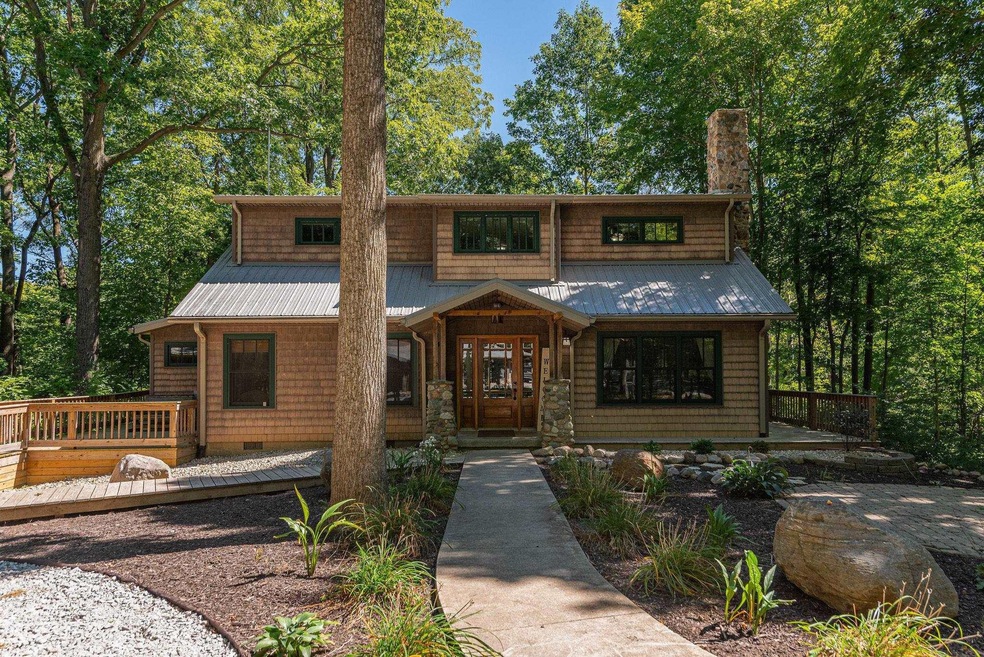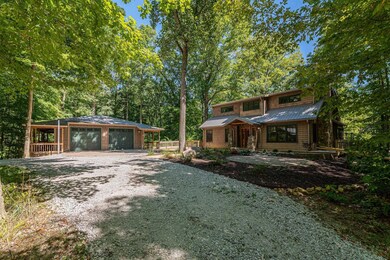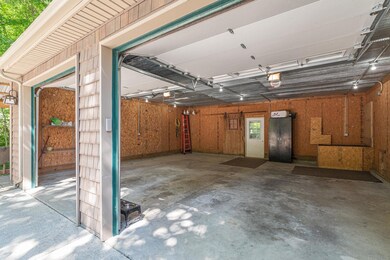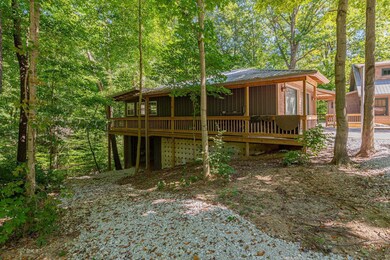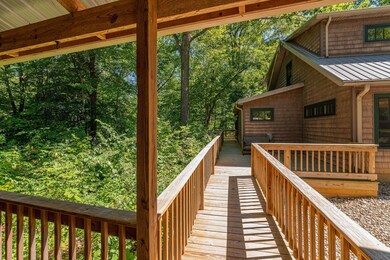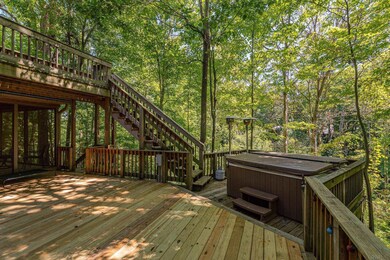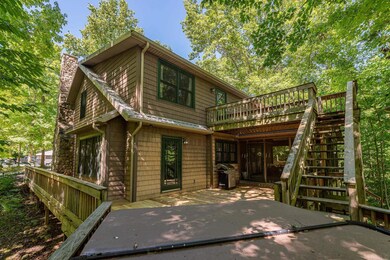
3414 W 505 N Marion, IN 46952
Estimated Value: $455,000 - $621,000
Highlights
- Spa
- Heavily Wooded Lot
- Wood Flooring
- Primary Bedroom Suite
- Traditional Architecture
- Solid Surface Countertops
About This Home
As of November 2022Like Nothing Else in Grant County...Welcome to Modern Day Meets Rustic Lodge Tree House! Tucked atop 8.2 Rolling Wooded Acres you will experience seclusion & tranquility, bordering government property & river. Main Residence offers impressive entry, 5 Bedrooms, 2.5 Bathrooms - Spacious Foyer, Main Living Room w/ stone fireplace, Large Formal Dining Room, & Custom Kitchen that adjoins family room/lounge. Kitchen features solid surface counters, custom appliances pkg, & custom oak cabinetry w/ antiqued glass. Main Level Laundry. Main Floor Owners Suite w/ walk-in closet, dual sink vanity, soaking tub, & huge walk-in shower. 4 Additional Bedrooms on Upper Level with shared bathroom. Extensive Multi-Level Decking overlooks the treetops & naturistic setting, there is a hot tub/spa & screened patio with vaulted ceilings & tv hookup to enjoy the outdoors. Detached Garage offers 3 Bays (2 on Main & 1 below) - Bonus Room/Summer Kitchen/Hobby Area off of garage. Additional WOW Factor can be found in the 45x30 Detached Climate Controlled Outbuilding with single bay, second kitchen, full bath, & 2 Bedrooms/Office Spaces. Ideal set up for guests/hobbies/recreation/business. Endless Possibilities with this spectacular property! *No Sign - Please Do Not Enter Driveway without a confirmed/scheduled appointment.*
Home Details
Home Type
- Single Family
Est. Annual Taxes
- $3,137
Year Built
- Built in 2002
Lot Details
- 8.22 Acre Lot
- Rural Setting
- Landscaped
- Level Lot
- Heavily Wooded Lot
Parking
- 3 Car Detached Garage
- Garage Door Opener
- Circular Driveway
- Gravel Driveway
- Off-Street Parking
Home Design
- Traditional Architecture
- Metal Roof
- Stone Exterior Construction
- Vinyl Construction Material
Interior Spaces
- 3,277 Sq Ft Home
- 2-Story Property
- Ceiling Fan
- Wood Burning Fireplace
- Entrance Foyer
- Living Room with Fireplace
- Formal Dining Room
- Screened Porch
- Crawl Space
Kitchen
- Kitchenette
- Kitchen Island
- Solid Surface Countertops
- Disposal
Flooring
- Wood
- Ceramic Tile
Bedrooms and Bathrooms
- 5 Bedrooms
- Primary Bedroom Suite
- Walk-In Closet
- In-Law or Guest Suite
- Double Vanity
- Bathtub with Shower
- Separate Shower
Laundry
- Laundry on main level
- Washer and Electric Dryer Hookup
Home Security
- Home Security System
- Fire and Smoke Detector
Outdoor Features
- Spa
- Patio
Schools
- Converse/Sweetser/Swayzee Elementary School
- Oak Hill Middle School
- Oak Hill High School
Utilities
- Central Air
- Geothermal Heating and Cooling
- Private Company Owned Well
- Well
- Septic System
- Cable TV Available
Listing and Financial Details
- Assessor Parcel Number 27-03-09-403-001.000-022
Ownership History
Purchase Details
Home Financials for this Owner
Home Financials are based on the most recent Mortgage that was taken out on this home.Purchase Details
Purchase Details
Home Financials for this Owner
Home Financials are based on the most recent Mortgage that was taken out on this home.Purchase Details
Purchase Details
Purchase Details
Home Financials for this Owner
Home Financials are based on the most recent Mortgage that was taken out on this home.Purchase Details
Purchase Details
Similar Homes in Marion, IN
Home Values in the Area
Average Home Value in this Area
Purchase History
| Date | Buyer | Sale Price | Title Company |
|---|---|---|---|
| Leeman Rebecca | -- | -- | |
| Revocable Living Trust | -- | None Listed On Document | |
| Smoker Jason M | -- | -- | |
| Jks Development Llc | -- | None Available | |
| Jks Development Llc | -- | None Available | |
| Smoker Jason M | -- | None Available | |
| Thompson Nathan | -- | None Available | |
| Not Provided | $87,000 | -- |
Mortgage History
| Date | Status | Borrower | Loan Amount |
|---|---|---|---|
| Open | Leeman Rebecca | $447,300 | |
| Previous Owner | Smoker Jason M | $124,300 | |
| Previous Owner | Smoker Jason M | $257,000 | |
| Previous Owner | Smoker Jason M | $215,000 | |
| Previous Owner | Smoker Jason M | $223,500 |
Property History
| Date | Event | Price | Change | Sq Ft Price |
|---|---|---|---|---|
| 11/09/2022 11/09/22 | Sold | $497,000 | -3.5% | $152 / Sq Ft |
| 11/07/2022 11/07/22 | Pending | -- | -- | -- |
| 09/09/2022 09/09/22 | For Sale | $515,000 | +84.3% | $157 / Sq Ft |
| 07/15/2013 07/15/13 | Sold | $279,400 | -6.8% | $106 / Sq Ft |
| 06/18/2013 06/18/13 | Pending | -- | -- | -- |
| 09/29/2012 09/29/12 | For Sale | $299,900 | -- | $114 / Sq Ft |
Tax History Compared to Growth
Tax History
| Year | Tax Paid | Tax Assessment Tax Assessment Total Assessment is a certain percentage of the fair market value that is determined by local assessors to be the total taxable value of land and additions on the property. | Land | Improvement |
|---|---|---|---|---|
| 2024 | $3,921 | $472,100 | $64,900 | $407,200 |
| 2023 | $3,664 | $411,600 | $64,900 | $346,700 |
| 2022 | $3,471 | $302,500 | $66,200 | $236,300 |
| 2021 | $3,137 | $277,500 | $66,200 | $211,300 |
| 2020 | $2,852 | $267,500 | $59,400 | $208,100 |
| 2019 | $2,603 | $260,000 | $59,400 | $200,600 |
| 2018 | $2,499 | $255,800 | $59,400 | $196,400 |
| 2017 | $2,288 | $261,900 | $59,400 | $202,500 |
| 2016 | $2,257 | $267,600 | $59,400 | $208,200 |
| 2014 | $2,099 | $258,700 | $59,400 | $199,300 |
| 2013 | $2,099 | $257,800 | $59,400 | $198,400 |
Agents Affiliated with this Home
-
Joe Schroder

Seller's Agent in 2022
Joe Schroder
RE/MAX
(765) 661-0327
703 Total Sales
-
Mary Reyes

Buyer's Agent in 2022
Mary Reyes
Moving Real Estate
(765) 618-3418
98 Total Sales
-
F
Seller's Agent in 2013
FORMER AGENT
Century 21 Kilgore, Realtors
-
C
Buyer's Agent in 2013
Cameron Dryer
Point1 Realty
Map
Source: Indiana Regional MLS
MLS Number: 202237655
APN: 27-03-09-403-001.000-022
- 3576 W 505 N
- 5528 N 250 W27
- 739 W 450 N
- 3930 N Penbrook Dr
- 109 E Grant St
- 1880 N Michael Dr
- 1875 N Michael Dr
- 2326 E 1050 S
- 8 E Branson St
- 305 W Kendall St
- 6825 N N East 00 W
- 210 E Branson St
- 4231 N Conner Dr
- 8 Hale St
- 712 Allen Dr
- 1525 N Miller Ave
- 2623 S Crane Pond Dr
- 504 Laura Ln
- 1509 Hawksview Dr
- 503 Laura Ln
- 3414 W 505 N
- 5131 N 333 W
- 5163 N 333 W
- 5085 N 333 W
- 3464 W 505 N
- 3036 W Taylor St
- 5100 Frances Slocum Trail
- 5064 N 333 W
- 5106 Frances Slocum Trail
- 3528 W 505 N
- 4999 N Crest Rd
- 4987 N Crest Rd
- 4973 N Crest Rd
- 5064 Frances Slocum Trail
- 4959 N Crest Rd
- 5072 Frances Slocum Trail
- 4988 N Crest Rd
- 5086 Frances Slocum Trail
- 3600 W Taylor St
- 4966 N Crest Rd
