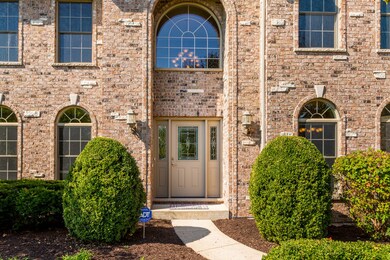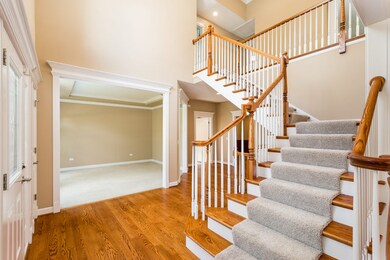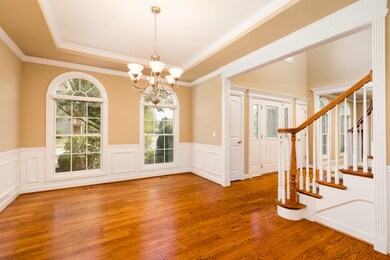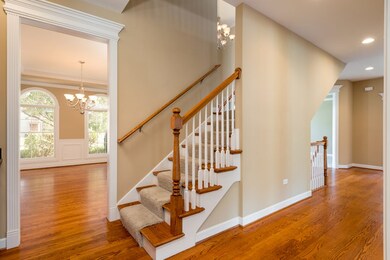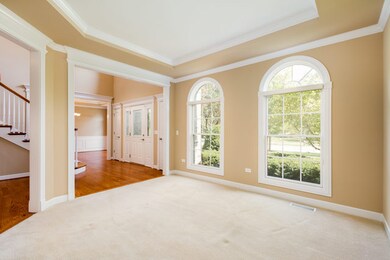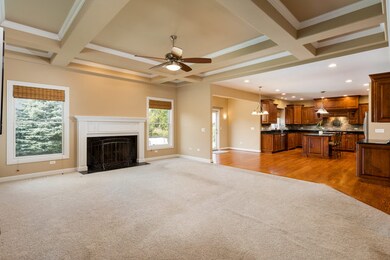
3415 Kestral Dr Naperville, IL 60564
Tall Grass NeighborhoodEstimated Value: $955,692 - $1,166,000
Highlights
- Home Theater
- Landscaped Professionally
- Traditional Architecture
- Fry Elementary School Rated A+
- Recreation Room
- 4-minute walk to Tall Grass Greenway
About This Home
As of June 2018IMMACULATE! STUNNING! THIS EXECUTIVE HOME IN THE TALL GRASS SUBDIVISION HAS IT ALL! CUSTOM BUILT BY KAMIN BUILDERS! FEATURES 4,427SF! 5 BEDROOMS! 5 FULL BATHROOMS! FINISHED BASEMENT W/HOME THEATRE ROOM! HUGE 2ND FLOOR BONUS ROOM! STUNNING HARDWOOD FLOORS & BEAUTIFUL EXTENSIVE WHITE MILLWORK! WONDERFUL FAMILY ROOM W/DRAMATIC COFFERED CEILING & GAS LOG FIREPLACE! CHEF'S KITCHEN W/CUSTOM FURNITURE STYLE BRAKUR CABINETS, SS APPLIANCES, GRANITE COUNTERS, CENTER ISLAND, OVERSIZED PANTRY, EAT-IN AREA, BUTLER PANTRY & HW FLOORS! 1ST FLOOR DEN/OFF! 1ST FLOOR FULL BATHROOM W/WALK-IN SHOWER! LARGE MASTER SUITE W/WALK-IN CLOSET, SITTING AREA & SPA"LIKE" BATHROOM W/WHIRLPOOL! 3 FULL BATHS ON 2ND FLOOR INCLUDING JACK N' JILL! BEDROOM 4 W/PRIVATE ENSUITE BATHROOM! FULL FINISHED DEEP BASEMENT W/EXERCISE ROOM, 5TH BEDROOM, FULL BATHROOM, REC AREA & WINE CELLAR/OTHER ROOM! BRICK PAVER PATIO! IN GROUND SPRINKLER! 3 CAR GARAGE W/CUSTOM CABINETS! AWARD WINNING DIST #204 SCHOOLS! A MUST SEEL HOME!
Home Details
Home Type
- Single Family
Est. Annual Taxes
- $19,445
Year Built
- 2007
Lot Details
- East or West Exposure
- Landscaped Professionally
HOA Fees
- $54 per month
Parking
- Attached Garage
- Garage Transmitter
- Garage Door Opener
- Driveway
- Garage Is Owned
Home Design
- Traditional Architecture
- Brick Exterior Construction
- Slab Foundation
- Asphalt Shingled Roof
- Vinyl Siding
Interior Spaces
- Gas Log Fireplace
- Entrance Foyer
- Dining Area
- Home Theater
- Den
- Recreation Room
- Bonus Room
- Home Gym
- Wood Flooring
- Laundry on main level
Kitchen
- Walk-In Pantry
- Double Oven
- Microwave
- Dishwasher
- Kitchen Island
Bedrooms and Bathrooms
- Primary Bathroom is a Full Bathroom
- Bathroom on Main Level
- Dual Sinks
- Whirlpool Bathtub
- Separate Shower
Finished Basement
- Basement Fills Entire Space Under The House
- Finished Basement Bathroom
Outdoor Features
- Brick Porch or Patio
Utilities
- Forced Air Zoned Heating and Cooling System
- Heating System Uses Gas
- Lake Michigan Water
Listing and Financial Details
- $150 Seller Concession
Ownership History
Purchase Details
Home Financials for this Owner
Home Financials are based on the most recent Mortgage that was taken out on this home.Purchase Details
Home Financials for this Owner
Home Financials are based on the most recent Mortgage that was taken out on this home.Purchase Details
Home Financials for this Owner
Home Financials are based on the most recent Mortgage that was taken out on this home.Purchase Details
Purchase Details
Similar Homes in Naperville, IL
Home Values in the Area
Average Home Value in this Area
Purchase History
| Date | Buyer | Sale Price | Title Company |
|---|---|---|---|
| Veeramachaneni Sudarshan | $665,000 | Fidelity National Title Ins | |
| Houser David B | $750,000 | None Available | |
| Kamin Builders Inc | $225,000 | None Available | |
| Sterling Homes Ltd | $372,500 | -- | |
| Downers Grove National Bank | $173,000 | -- |
Mortgage History
| Date | Status | Borrower | Loan Amount |
|---|---|---|---|
| Open | Veeramachaneni Sudarshan | $335,000 | |
| Previous Owner | Houser David B | $196,000 | |
| Previous Owner | Houser David B | $300,000 | |
| Previous Owner | Houser David B | $305,270 | |
| Previous Owner | Houser David B | $346,758 | |
| Previous Owner | Houser David B | $350,000 | |
| Previous Owner | Kamin Builders Inc | $800,000 |
Property History
| Date | Event | Price | Change | Sq Ft Price |
|---|---|---|---|---|
| 06/21/2018 06/21/18 | Sold | $665,000 | -4.9% | $150 / Sq Ft |
| 05/16/2018 05/16/18 | Pending | -- | -- | -- |
| 04/30/2018 04/30/18 | For Sale | $699,000 | 0.0% | $158 / Sq Ft |
| 04/28/2018 04/28/18 | Pending | -- | -- | -- |
| 04/18/2018 04/18/18 | For Sale | $699,000 | -- | $158 / Sq Ft |
Tax History Compared to Growth
Tax History
| Year | Tax Paid | Tax Assessment Tax Assessment Total Assessment is a certain percentage of the fair market value that is determined by local assessors to be the total taxable value of land and additions on the property. | Land | Improvement |
|---|---|---|---|---|
| 2023 | $19,445 | $269,318 | $58,597 | $210,721 |
| 2022 | $17,932 | $253,508 | $55,432 | $198,076 |
| 2021 | $17,149 | $241,436 | $52,792 | $188,644 |
| 2020 | $16,827 | $237,611 | $51,956 | $185,655 |
| 2019 | $16,544 | $230,915 | $50,492 | $180,423 |
| 2018 | $17,494 | $239,528 | $49,381 | $190,147 |
| 2017 | $17,233 | $233,344 | $48,106 | $185,238 |
| 2016 | $17,206 | $228,320 | $47,070 | $181,250 |
| 2015 | $17,529 | $219,539 | $45,260 | $174,279 |
| 2014 | $17,529 | $215,600 | $46,190 | $169,410 |
| 2013 | $17,529 | $215,600 | $46,190 | $169,410 |
Agents Affiliated with this Home
-
Jeff Stainer

Seller's Agent in 2018
Jeff Stainer
RE/MAX
(630) 865-8530
8 in this area
242 Total Sales
-
Vipin Gulati

Buyer's Agent in 2018
Vipin Gulati
RE/MAX
(630) 747-5066
3 in this area
274 Total Sales
Map
Source: Midwest Real Estate Data (MRED)
MLS Number: MRD09919935
APN: 01-09-402-003
- 3435 Redwing Dr
- 3412 Sunnyside Ct
- 3504 Redwing Ct
- 3421 Goldfinch Dr
- 3419 Goldfinch Dr
- 3035 Rollingridge Rd
- 3511 Stackinghay Dr
- 3103 Saganashkee Ln
- 3711 Bluejay Ln
- 24531 W 103rd St
- 24452 W Blvd Dejohn Unit 2
- 3620 Ambrosia Dr
- 4008 Viburnum Ct
- 4133 Royal Mews Cir
- 3352 Rosecroft Ln Unit 2
- 10603 Royal Porthcawl Dr
- 2846 Normandy Cir
- 2811 Haven Ct
- 4052 Teak Cir
- 3771 Idlewild Ln
- 3415 Kestral Dr
- 3411 Kestral Dr
- 3503 Kestral Dr Unit 6
- 3412 Redwing Dr
- 3408 Redwing Dr
- 3416 Redwing Dr
- 3507 Kestral Dr
- 3407 Kestral Dr
- 3604 Hector Ln Unit 6
- 3420 Redwing Dr
- 3404 Redwing Dr
- 3603 Hector Ln Unit 6
- 3511 Kestral Dr
- 3320 Mistflower Ln
- 3424 Redwing Dr
- 3608 Hector Ln Unit 6
- 3316 Mistflower Ln
- 3607 Hector Ln
- 3411 Redwing Dr
- 3515 Kestral Dr

