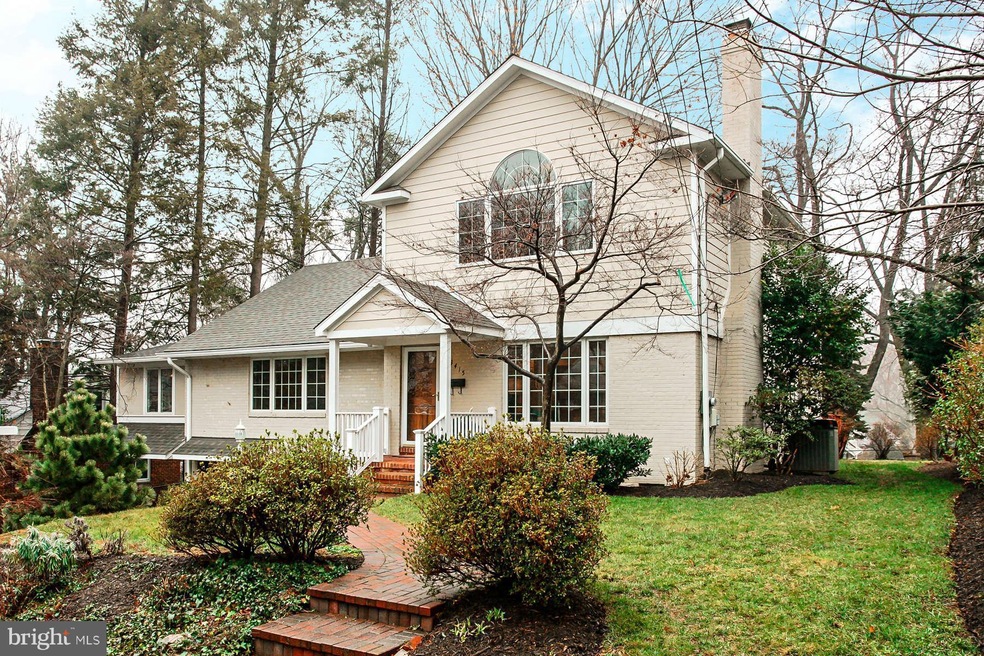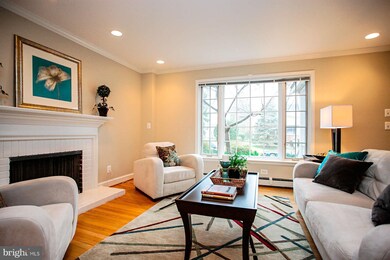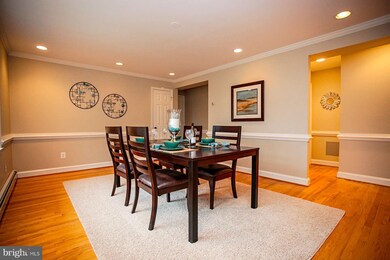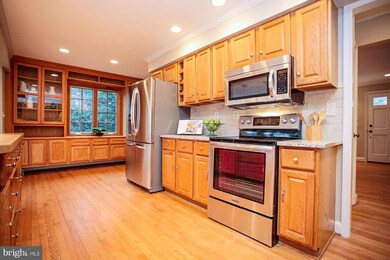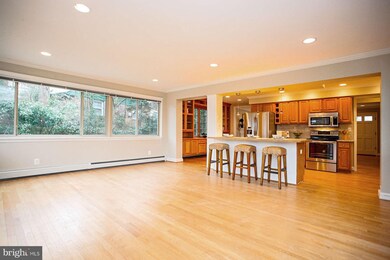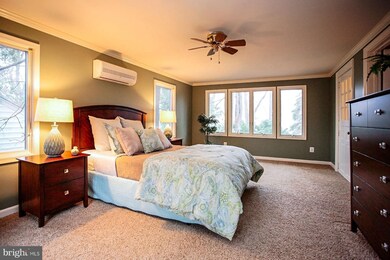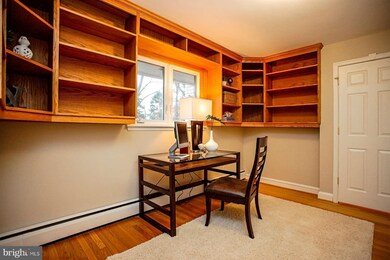
3415 N Utah St Arlington, VA 22207
Gulf Branch NeighborhoodEstimated Value: $1,707,221 - $2,039,000
Highlights
- Colonial Architecture
- Maid or Guest Quarters
- Main Floor Bedroom
- Jamestown Elementary School Rated A
- Wood Flooring
- Whirlpool Bathtub
About This Home
As of April 2013Price reduced! Great opportunity to live in Country Club Hills in this spacious 4BR/4BA on a quiet cul de sac. Updated kitchen with SS appliances, granite counter tops and hardwood floors that opens to a bright family room overlooking a private, flat yard, LR with fireplace and large DR for entertaining, Gorgeous Master BR with walk in closet and private bath. Bedroom and office on the main floor
Last Agent to Sell the Property
Washington Fine Properties License #0225204338 Listed on: 02/22/2013

Home Details
Home Type
- Single Family
Est. Annual Taxes
- $8,223
Year Built
- Built in 1952
Lot Details
- 0.25 Acre Lot
- Property is zoned R-10
Home Design
- Colonial Architecture
- Brick Front
Interior Spaces
- Property has 3 Levels
- Built-In Features
- Chair Railings
- Crown Molding
- Wainscoting
- Ceiling Fan
- Fireplace Mantel
- Window Treatments
- Mud Room
- Family Room Off Kitchen
- Combination Kitchen and Living
- Dining Room
- Den
- Game Room
- Workshop
- Storage Room
- Laundry Room
- Utility Room
- Wood Flooring
Kitchen
- Breakfast Area or Nook
- Electric Oven or Range
- Self-Cleaning Oven
- Microwave
- Freezer
- Ice Maker
- Dishwasher
- Kitchen Island
- Upgraded Countertops
- Disposal
Bedrooms and Bathrooms
- 4 Bedrooms | 1 Main Level Bedroom
- En-Suite Bathroom
- Maid or Guest Quarters
- In-Law or Guest Suite
- 4 Full Bathrooms
- Whirlpool Bathtub
Improved Basement
- Heated Basement
- Basement Fills Entire Space Under The House
- Rear Basement Entry
- Basement with some natural light
Parking
- 1 Open Parking Space
- 1 Parking Space
- 1 Attached Carport Space
- Off-Street Parking
Accessible Home Design
- More Than Two Accessible Exits
- Level Entry For Accessibility
Utilities
- Central Air
- Radiator
- Vented Exhaust Fan
- Baseboard Heating
- Natural Gas Water Heater
Community Details
- No Home Owners Association
- Broyhill Forest Subdivision, Colonial Floorplan
Listing and Financial Details
- Tax Lot 113
- Assessor Parcel Number 03-047-039
Ownership History
Purchase Details
Home Financials for this Owner
Home Financials are based on the most recent Mortgage that was taken out on this home.Purchase Details
Home Financials for this Owner
Home Financials are based on the most recent Mortgage that was taken out on this home.Purchase Details
Home Financials for this Owner
Home Financials are based on the most recent Mortgage that was taken out on this home.Similar Homes in Arlington, VA
Home Values in the Area
Average Home Value in this Area
Purchase History
| Date | Buyer | Sale Price | Title Company |
|---|---|---|---|
| Raab Kenneth Scott | -- | Westcor Land Title | |
| Raab Kenneth Scott | $1,135,000 | -- | |
| Kalen Sam | $315,000 | -- |
Mortgage History
| Date | Status | Borrower | Loan Amount |
|---|---|---|---|
| Open | Raab Kenneth Scott | $557,395 | |
| Previous Owner | Raab Kenneth Scott | $708,850 | |
| Previous Owner | Raab Kenneth Scott | $851,250 | |
| Previous Owner | Kalen Sam | $148,000 | |
| Previous Owner | Kalen Sam | $757,000 | |
| Previous Owner | Kalen Sam | $299,250 |
Property History
| Date | Event | Price | Change | Sq Ft Price |
|---|---|---|---|---|
| 04/04/2013 04/04/13 | Sold | $1,135,000 | -1.3% | $413 / Sq Ft |
| 03/05/2013 03/05/13 | Pending | -- | -- | -- |
| 02/28/2013 02/28/13 | Price Changed | $1,150,000 | -4.2% | $419 / Sq Ft |
| 02/22/2013 02/22/13 | For Sale | $1,200,000 | -- | $437 / Sq Ft |
Tax History Compared to Growth
Tax History
| Year | Tax Paid | Tax Assessment Tax Assessment Total Assessment is a certain percentage of the fair market value that is determined by local assessors to be the total taxable value of land and additions on the property. | Land | Improvement |
|---|---|---|---|---|
| 2024 | $15,526 | $1,503,000 | $903,400 | $599,600 |
| 2023 | $14,776 | $1,434,600 | $903,400 | $531,200 |
| 2022 | $13,906 | $1,350,100 | $828,400 | $521,700 |
| 2021 | $13,194 | $1,281,000 | $786,200 | $494,800 |
| 2020 | $12,619 | $1,229,900 | $751,200 | $478,700 |
| 2019 | $12,344 | $1,203,100 | $725,000 | $478,100 |
| 2018 | $11,577 | $1,150,800 | $700,000 | $450,800 |
| 2017 | $10,973 | $1,090,800 | $640,000 | $450,800 |
| 2016 | $10,513 | $1,060,800 | $610,000 | $450,800 |
| 2015 | $10,415 | $1,045,700 | $590,000 | $455,700 |
| 2014 | $9,917 | $995,700 | $540,000 | $455,700 |
Agents Affiliated with this Home
-
Peggy Richardson

Seller's Agent in 2013
Peggy Richardson
Washington Fine Properties
(703) 346-8326
1 in this area
57 Total Sales
-
Marilyn Cantrell

Buyer's Agent in 2013
Marilyn Cantrell
McEnearney Associates
(703) 819-4801
41 Total Sales
Map
Source: Bright MLS
MLS Number: 1001577679
APN: 03-047-039
- 3408 N Utah St
- 3451 N Venice St
- 3546 N Utah St
- 3609 N Upland St
- 3500 Military Rd
- 3554 Military Rd
- 4502 32nd Rd N
- 3532 N Valley St
- 3154 N Quincy St
- 4653 34th St N
- 3722 N Wakefield St
- 4622 N Dittmar Rd
- 4231 31st St N
- 4615 32nd St N
- 4629 32nd Rd N
- 3822 N Vernon St
- 4608 37th St N
- 3830 30th Rd N
- 3632 36th Rd N
- 3815 N Abingdon St
- 3415 N Utah St
- 3409 N Utah St
- 3421 N Utah St
- 3412 N Thomas St
- 3406 N Thomas St
- 3418 N Thomas St
- 3414 N Utah St
- 3405 N Utah St
- 3427 N Utah St
- 3420 N Utah St
- 4306 35th St N
- 3400 N Thomas St
- 3424 N Thomas St
- 4400 35th St N
- 3401 N Utah St
- 3352 N Thomas St
- 3404 N Utah St
- 3400 N Utah St
- 3419 N Vermont St
- 4132 34th Rd N
