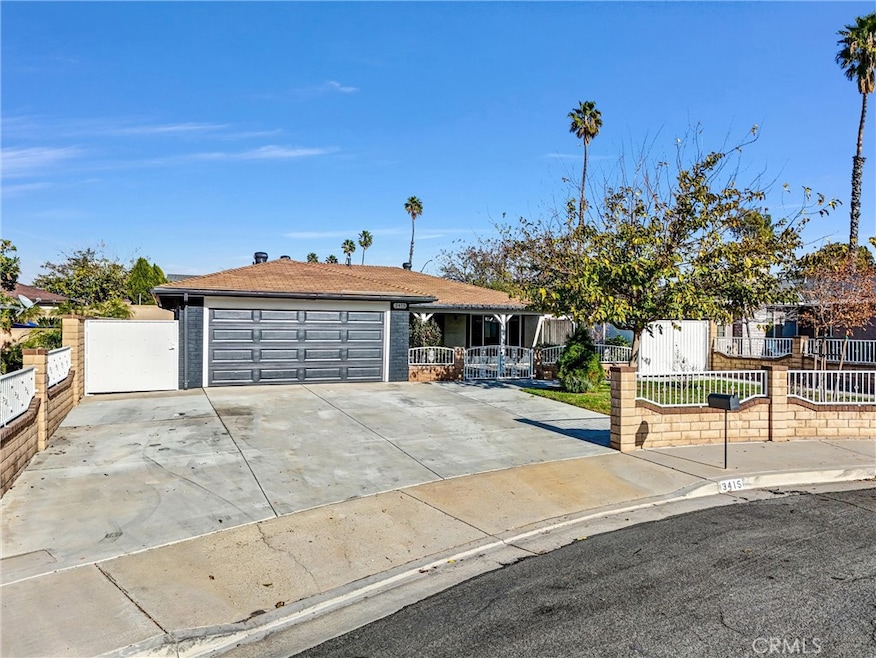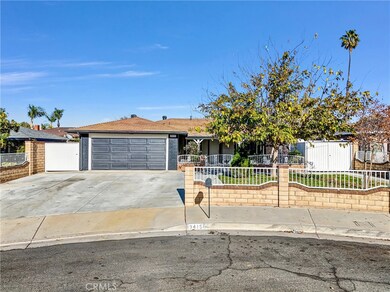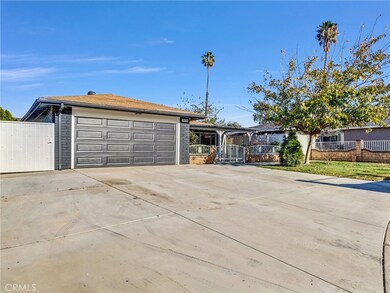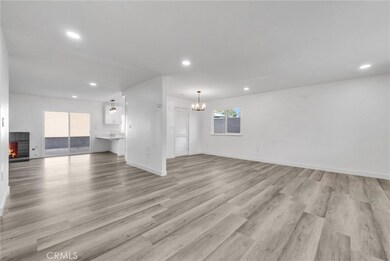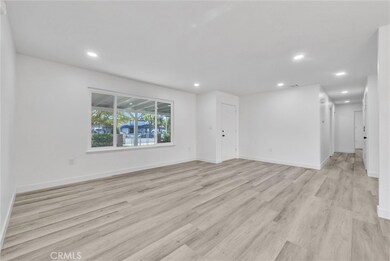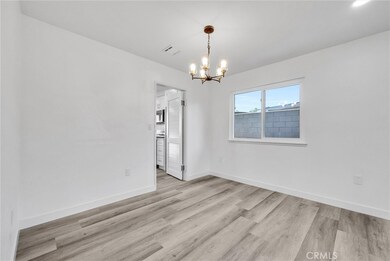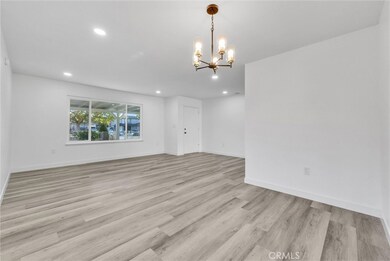
3415 Paine Dr Riverside, CA 92503
La Sierra South NeighborhoodHighlights
- Updated Kitchen
- Quartz Countertops
- 2 Car Direct Access Garage
- View of Hills
- No HOA
- Cul-De-Sac
About This Home
As of March 2025Welcome to this inviting property in South La Sierra area featuring 3 bedrooms 2 baths, new paint throughout the house, nice family room with fire place
perfect for family reunion, new recessed lights, new Vinyl flooring on the entire house, Kitchen has been completely remodeled with new cabinets, new sink, new quarts counter tops and new appliances, new furnace and new A/C system perfect for the summer time, both bathrooms has been remodeled as well with new vanities and quarts tops, new showers doors and lights fixtures, new doble pane windows in the entire property, this is the house you been looking for with nice size front driveway that can fit up to 5 cars, with two car garage and not forgetting a gorgeous front gated yard at the end of a cul-de- sac street. close to everything, schools, 91 freeway, stores and restaurants, this property has everything you been looking for and wont last too long.
Last Agent to Sell the Property
Realty One Group West Brokerage Phone: 714-944-4509 License #01455629 Listed on: 02/06/2025

Home Details
Home Type
- Single Family
Est. Annual Taxes
- $1,858
Year Built
- Built in 1976
Lot Details
- 6,098 Sq Ft Lot
- Cul-De-Sac
- Property is zoned R1065
Parking
- 2 Car Direct Access Garage
- Parking Available
- Front Facing Garage
- Single Garage Door
- Driveway
Home Design
- Turnkey
Interior Spaces
- 1,533 Sq Ft Home
- 1-Story Property
- Recessed Lighting
- Double Pane Windows
- Family Room with Fireplace
- Views of Hills
- Laundry Room
Kitchen
- Updated Kitchen
- Gas Range
- <<microwave>>
- Ice Maker
- Dishwasher
- Kitchen Island
- Quartz Countertops
- Disposal
Bedrooms and Bathrooms
- 3 Bedrooms | 1 Main Level Bedroom
- Remodeled Bathroom
- 2 Full Bathrooms
- Quartz Bathroom Countertops
- Bathtub
- Exhaust Fan In Bathroom
Location
- Urban Location
Utilities
- Central Heating and Cooling System
- Water Heater
Community Details
- No Home Owners Association
Listing and Financial Details
- Tax Lot 19
- Tax Tract Number 6909
- Assessor Parcel Number 132161019
- $57 per year additional tax assessments
Ownership History
Purchase Details
Home Financials for this Owner
Home Financials are based on the most recent Mortgage that was taken out on this home.Purchase Details
Home Financials for this Owner
Home Financials are based on the most recent Mortgage that was taken out on this home.Purchase Details
Similar Homes in Riverside, CA
Home Values in the Area
Average Home Value in this Area
Purchase History
| Date | Type | Sale Price | Title Company |
|---|---|---|---|
| Grant Deed | $670,000 | None Listed On Document | |
| Grant Deed | $550,000 | Fidelity National Title | |
| Grant Deed | $550,000 | Fidelity National Title | |
| Interfamily Deed Transfer | -- | None Available |
Mortgage History
| Date | Status | Loan Amount | Loan Type |
|---|---|---|---|
| Open | $626,450 | New Conventional | |
| Previous Owner | $467,500 | Construction | |
| Previous Owner | $108,500 | Unknown | |
| Previous Owner | $107,000 | Unknown |
Property History
| Date | Event | Price | Change | Sq Ft Price |
|---|---|---|---|---|
| 03/31/2025 03/31/25 | Sold | $670,000 | 0.0% | $437 / Sq Ft |
| 03/14/2025 03/14/25 | Pending | -- | -- | -- |
| 03/12/2025 03/12/25 | For Sale | $669,900 | 0.0% | $437 / Sq Ft |
| 03/07/2025 03/07/25 | Pending | -- | -- | -- |
| 02/06/2025 02/06/25 | For Sale | $669,900 | +21.8% | $437 / Sq Ft |
| 12/31/2024 12/31/24 | Sold | $550,000 | -4.3% | $359 / Sq Ft |
| 12/02/2024 12/02/24 | Pending | -- | -- | -- |
| 10/16/2024 10/16/24 | For Sale | $575,000 | -- | $375 / Sq Ft |
Tax History Compared to Growth
Tax History
| Year | Tax Paid | Tax Assessment Tax Assessment Total Assessment is a certain percentage of the fair market value that is determined by local assessors to be the total taxable value of land and additions on the property. | Land | Improvement |
|---|---|---|---|---|
| 2023 | $1,858 | $152,290 | $40,598 | $111,692 |
| 2022 | $1,718 | $149,304 | $39,802 | $109,502 |
| 2021 | $1,701 | $146,377 | $39,022 | $107,355 |
| 2020 | $1,674 | $144,877 | $38,622 | $106,255 |
| 2019 | $1,651 | $142,037 | $37,866 | $104,171 |
| 2018 | $1,627 | $139,253 | $37,124 | $102,129 |
| 2017 | $1,596 | $136,524 | $36,397 | $100,127 |
| 2016 | $1,569 | $133,848 | $35,684 | $98,164 |
| 2015 | $1,545 | $131,840 | $35,149 | $96,691 |
| 2014 | $1,537 | $129,259 | $34,461 | $94,798 |
Agents Affiliated with this Home
-
Cesar Miranda

Seller's Agent in 2025
Cesar Miranda
Realty One Group West
(909) 694-0160
4 in this area
50 Total Sales
-
Marco Hernandez

Seller Co-Listing Agent in 2025
Marco Hernandez
Realty One Group West
(714) 381-6422
2 in this area
34 Total Sales
-
Stephen Cochren

Buyer's Agent in 2025
Stephen Cochren
Abundance Real Estate
(951) 457-3411
1 in this area
71 Total Sales
-
Teresa Gorman

Seller's Agent in 2024
Teresa Gorman
Fiduciary Real Estate Services
(949) 436-3105
1 in this area
40 Total Sales
-
Logan Martinez

Seller Co-Listing Agent in 2024
Logan Martinez
Fiduciary Real Estate Services
(949) 273-8169
1 in this area
169 Total Sales
Map
Source: California Regional Multiple Listing Service (CRMLS)
MLS Number: PW25022253
APN: 132-161-019
- 3473 Yankee Cir
- 3526 Fillmore St
- 3567 Ganador Ct
- 3570 Gettysburg Dr
- 3400 Glasgow Cir
- 11657 Queensborough St
- 11231 Heathrow Dr
- 3636 Hancock Dr
- 11149 Liverpool Ln
- 3177 Wicklow Dr
- 3667 Ada Ct
- 11127 Liverpool Ln
- 2977 Wickham Ct
- 3704 La Sierra Ave
- 3228 Vista Terrace
- 0 Rancho Corto Dr
- 10650 Magnolia Ave
- 11567 Waterwell Ct
- 12149 Indiana Ave Unit 95
- 12149 Indiana Ave Unit 52
