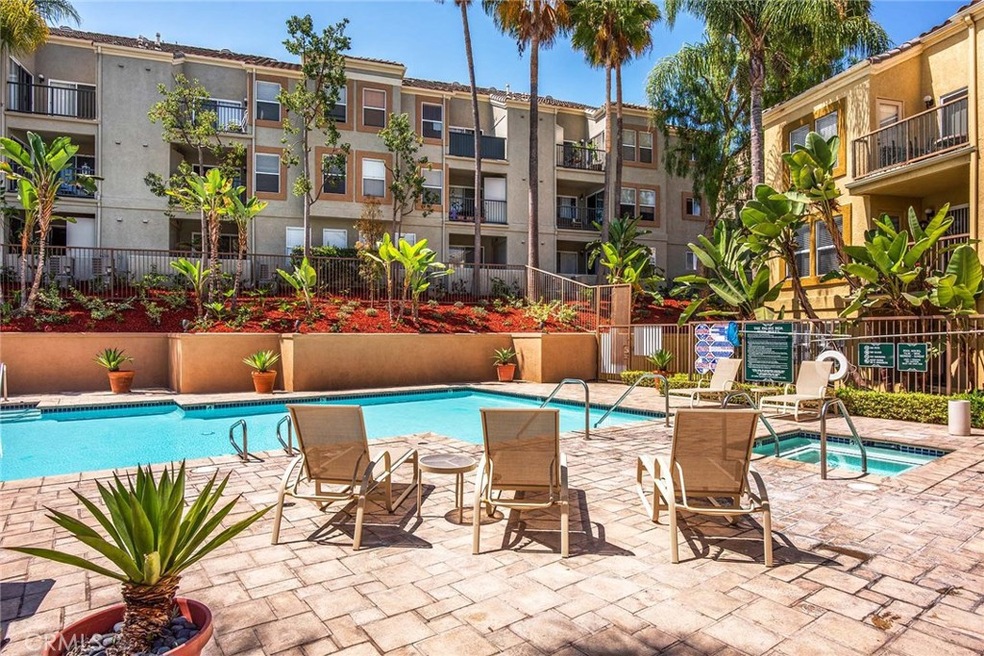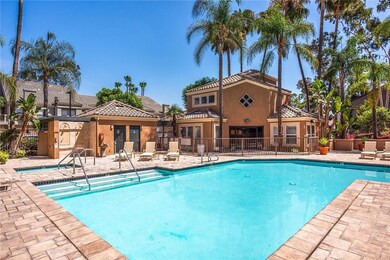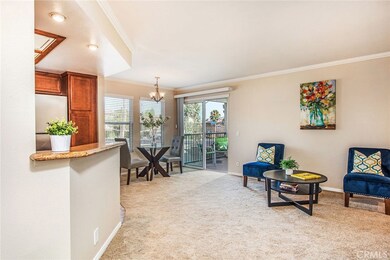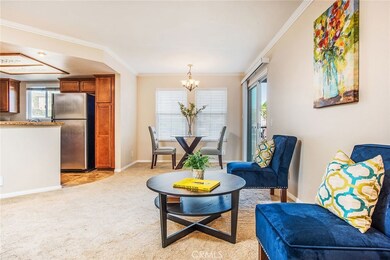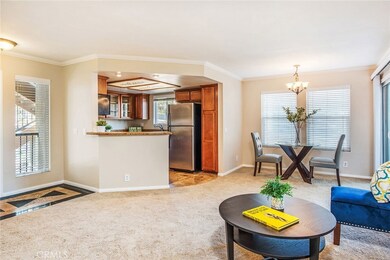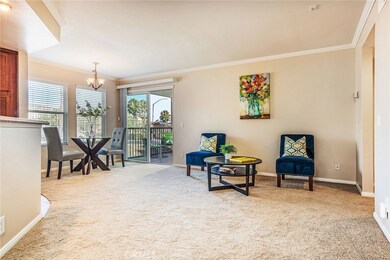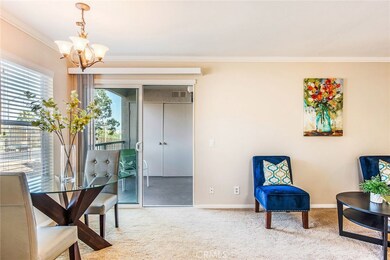
3416 Hathaway Ave Unit 218 Long Beach, CA 90815
Traffic Circle NeighborhoodEstimated Value: $552,724 - $603,000
Highlights
- Fitness Center
- In Ground Pool
- Gated Community
- Stanford Middle School Rated A-
- Ocean Side of Freeway
- City Lights View
About This Home
As of August 2018ABSOLUTELY STUNNING! A beautiful blend of class and sophistication! Welcome to the premiere unit #218 @ the recently improved community, "THE PALMS"! This nicely remodeled END UNIT will make you proud to call this home! A sun-filled open floor plan designed to make entertaining a joy! Adore the remodeled kitchen with spice maple cabinets, granite counters, breakfast bar and stainless appliances! You will love entertaining guests in your elegant dining area or grab your favorite beverage and head to your private balcony where you can dine al-fresco and enjoy the sunset views! Your master retreat is quite spacious and incorporates a large WALK-IN CLOSET! Unwind in the well appointed master bath, complete with granite counters, large mirrors and and OVERSIZED SOAK TUB! The additional sun-filled bedroom includes a walk-in closet, private vanity and upgraded Jack & Jill bath. Spoil yourself with NEW PAINT, NEW CARPET, UPGRADED DUAL PANE WINDOWS/SLIDER, CENTRAL AIR/HEAT, crown moulding, 6 panel doors, smooth ceilings and PRIVATE LAUNDRY! If that were not enough, your new home also includes a LARGE ONE CAR GARAGE + ONE PARKING space in the driveway! This RESORT-STYLE, GATED COMMUNITY includes a pool, spa, fitness center and clubhouse! RECENT COMMUNITY UPGRADES include new paint, landscaping and lighting! THE PALMS is PET FRIENDLY(max 35lbs.)! Nearby shopping, dining, freeways, CSULB and best of all, the beach is just a 5 minute drive!! Community FHA APPROVED! LIVE WELL!
Last Agent to Sell the Property
Coldwell Banker Realty License #01389738 Listed on: 07/20/2018

Property Details
Home Type
- Condominium
Est. Annual Taxes
- $6,159
Year Built
- Built in 1990 | Remodeled
Lot Details
- 1 Common Wall
- Wrought Iron Fence
HOA Fees
- $320 Monthly HOA Fees
Parking
- 1 Car Garage
- 1 Open Parking Space
- Parking Available
- Front Facing Garage
- Single Garage Door
- Driveway
Property Views
- City Lights
- Neighborhood
Home Design
- Mediterranean Architecture
- Slab Foundation
- Fire Rated Drywall
- Concrete Roof
Interior Spaces
- 900 Sq Ft Home
- 3-Story Property
- Open Floorplan
- Double Pane Windows
- Blinds
- Combination Dining and Living Room
- Intercom
Kitchen
- Breakfast Bar
- Electric Oven
- Electric Cooktop
- Free-Standing Range
- Microwave
- Dishwasher
- Granite Countertops
Flooring
- Carpet
- Tile
Bedrooms and Bathrooms
- 2 Main Level Bedrooms
- 2 Full Bathrooms
- Granite Bathroom Countertops
- Bathtub with Shower
Laundry
- Laundry Room
- Dryer
- Washer
- 220 Volts In Laundry
Pool
- In Ground Pool
- Spa
Outdoor Features
- Ocean Side of Freeway
- Balcony
- Exterior Lighting
- Rain Gutters
Location
- Property is near a clubhouse
Schools
- Bixby Elementary School
- Stanford Middle School
- Wilson High School
Utilities
- Central Heating and Cooling System
- 220 Volts in Kitchen
- Water Heater
- Sewer Paid
Listing and Financial Details
- Tax Lot 1
- Tax Tract Number 48771
- Assessor Parcel Number 7219024065
Community Details
Overview
- 125 Units
- Pacifica Coast Management Association, Phone Number (562) 597-5007
- The Palms Association, Phone Number (562) 597-5007
- Royal
- Maintained Community
Amenities
- Clubhouse
- Laundry Facilities
Recreation
- Fitness Center
- Community Pool
- Community Spa
Pet Policy
- Pets Allowed
- Pet Restriction
- Pet Size Limit
Security
- Controlled Access
- Gated Community
- Carbon Monoxide Detectors
- Fire and Smoke Detector
Ownership History
Purchase Details
Home Financials for this Owner
Home Financials are based on the most recent Mortgage that was taken out on this home.Purchase Details
Home Financials for this Owner
Home Financials are based on the most recent Mortgage that was taken out on this home.Similar Homes in Long Beach, CA
Home Values in the Area
Average Home Value in this Area
Purchase History
| Date | Buyer | Sale Price | Title Company |
|---|---|---|---|
| Newsome Andre | $435,000 | Stewart Title | |
| Hann Daniel R | -- | Stewart Title | |
| Hann Daniel R | $350,000 | Stewart Title Of Ca Inc |
Mortgage History
| Date | Status | Borrower | Loan Amount |
|---|---|---|---|
| Open | Newsome Andre | $446,000 | |
| Closed | Newsome Andre | $15,225 | |
| Closed | Newsome Andre | $12,658 | |
| Closed | Newsome Andre | $421,950 | |
| Previous Owner | Hann Daniel R | $73,000 | |
| Previous Owner | Hann Daniel R | $279,900 | |
| Closed | Hann Daniel R | $70,000 |
Property History
| Date | Event | Price | Change | Sq Ft Price |
|---|---|---|---|---|
| 08/30/2018 08/30/18 | Sold | $435,000 | 0.0% | $483 / Sq Ft |
| 07/30/2018 07/30/18 | Pending | -- | -- | -- |
| 07/29/2018 07/29/18 | Off Market | $435,000 | -- | -- |
| 07/20/2018 07/20/18 | For Sale | $430,000 | -- | $478 / Sq Ft |
Tax History Compared to Growth
Tax History
| Year | Tax Paid | Tax Assessment Tax Assessment Total Assessment is a certain percentage of the fair market value that is determined by local assessors to be the total taxable value of land and additions on the property. | Land | Improvement |
|---|---|---|---|---|
| 2024 | $6,159 | $475,732 | $213,259 | $262,473 |
| 2023 | $6,055 | $466,405 | $209,078 | $257,327 |
| 2022 | $5,681 | $457,261 | $204,979 | $252,282 |
| 2021 | $5,570 | $448,296 | $200,960 | $247,336 |
| 2019 | $5,491 | $435,000 | $195,000 | $240,000 |
| 2018 | $5,100 | $412,000 | $305,000 | $107,000 |
| 2016 | $4,136 | $348,000 | $258,000 | $90,000 |
| 2015 | $3,599 | $310,000 | $230,000 | $80,000 |
| 2014 | $3,476 | $295,200 | $219,300 | $75,900 |
Agents Affiliated with this Home
-
Jose Smith

Seller's Agent in 2018
Jose Smith
Coldwell Banker Realty
(562) 209-0990
8 in this area
27 Total Sales
-
NoEmail NoEmail
N
Buyer's Agent in 2018
NoEmail NoEmail
NONMEMBER MRML
(646) 541-2551
1 in this area
5,596 Total Sales
Map
Source: California Regional Multiple Listing Service (CRMLS)
MLS Number: PW18166144
APN: 7219-024-065
- 3424 Hathaway Ave Unit 213
- 3408 Hathaway Ave Unit 301
- 3432 Hathaway Ave Unit 330
- 3306 Ridge Park Ct
- 3247 E Grant St
- 3901 E De Ora Way
- 3527 E Pacific Coast Hwy
- 2241 Grand Ave
- 2021 Euclid Ave
- 3950 E De Ora Way
- 2200 Jeans Ct
- 2216 Jeans Ct
- 3000 E 19th St Unit 101
- 1750 Grand Ave Unit 7
- 1725 Loma Ave Unit 14
- 1752 Grand Ave Unit 6
- 4161 Hathaway Ave Unit 46
- 4142 E Mendez St Unit 132
- 4142 E Mendez St Unit 331
- 4144 E Mendez St Unit 115
- 3456 Hathaway Ave
- 3408 Hathaway Ave
- 3440 Hathaway Ave
- 3408 Hathaway Ave
- 3472 Hathaway Ave
- 3448 Hathaway Ave
- 3472 Hathaway Ave Unit 346
- 3464 Hathaway Ave Unit 334
- 3488 Hathaway Ave Unit 249
- 3472 Hathaway Ave Unit 245
- 3408 Hathaway Ave Unit 204
- 3400 Hathaway Ave Unit 310
- 3448 Hathaway Ave Unit 241
- 3432 Hathaway Ave Unit 229
- 3416 Hathaway Ave Unit 217
- 3400 Hathaway Ave Unit 209
- 3448 Hathaway Ave Unit 243
- 3448 Hathaway Ave Unit 242
- 3456 Hathaway Ave Unit 240
- 3456 Hathaway Ave Unit 238
