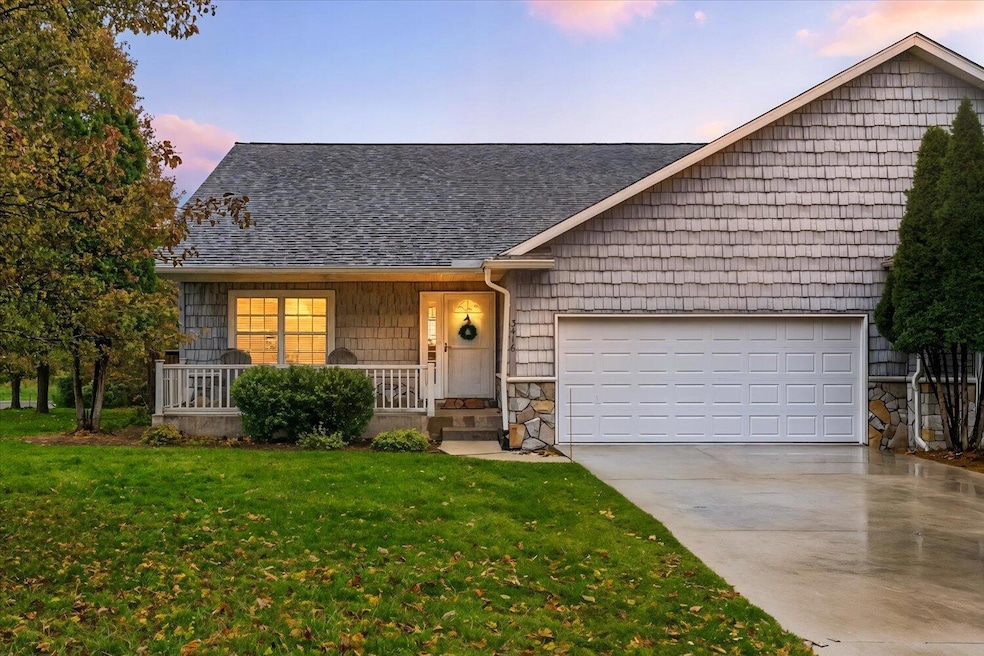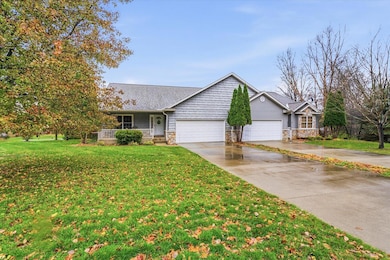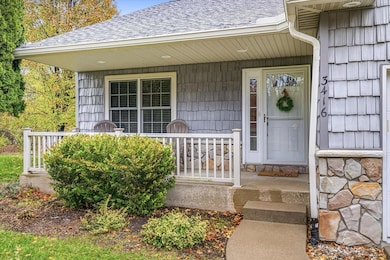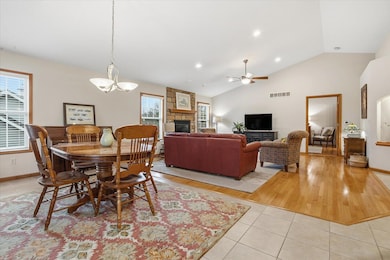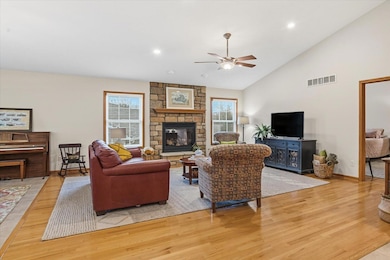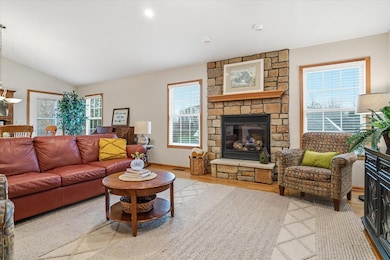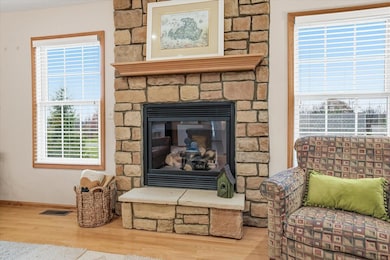3416 Irongate Ct Unit 5B Kalamazoo, MI 49009
Estimated payment $2,582/month
Highlights
- Deck
- 2 Car Attached Garage
- Laundry Room
- Otsego High School Rated 9+
- Brick or Stone Mason
- Accessible Approach with Ramp
About This Home
Beautifully maintained condo that sits in the premier destination of Old Savannah. Only minutes from Meijer, West Main, US-131, shopping and more! Step inside and notice the vaulted ceilings and natural light that pours in. Excellent floor plan that offers over 1600 sqft on the main floor, 2 bedrooms and 2 full baths. Main floor laundry is a great bonus. Unfinished lower level is a walkout, and is already plumbed for a 3rd full bath. Updates include newer furnace and A/C in the past 2 years. Low Oshtemo Twp taxes, and low monthly dues that cover lawn care, snow removal, trash, and irrigation. Quiet community that is convenient to everything!
Property Details
Home Type
- Condominium
Est. Annual Taxes
- $5,102
Year Built
- Built in 2005
HOA Fees
- $320 Monthly HOA Fees
Parking
- 2 Car Attached Garage
- Front Facing Garage
Home Design
- Brick or Stone Mason
- Shingle Roof
- Composition Roof
- Vinyl Siding
- Stone
Interior Spaces
- 1,604 Sq Ft Home
- 1-Story Property
- Gas Log Fireplace
- Living Room with Fireplace
Kitchen
- Range
- Microwave
- Kitchen Island
- Disposal
Bedrooms and Bathrooms
- 2 Main Level Bedrooms
- 2 Full Bathrooms
Laundry
- Laundry Room
- Laundry on main level
- Dryer
- Washer
Basement
- Walk-Out Basement
- Basement Fills Entire Space Under The House
- Stubbed For A Bathroom
Accessible Home Design
- Low Threshold Shower
- Grab Bar In Bathroom
- Halls are 42 inches wide
- Accessible Approach with Ramp
- Accessible Ramps
Outdoor Features
- Deck
Utilities
- Forced Air Heating and Cooling System
- Heating System Uses Natural Gas
- Natural Gas Water Heater
- High Speed Internet
- Phone Connected
- Cable TV Available
Community Details
Overview
- Association fees include trash, snow removal, lawn/yard care
- $1,000 HOA Transfer Fee
- Association Phone (269) 353-5732
- Savannah Condos
Pet Policy
- Pets Allowed
Map
Home Values in the Area
Average Home Value in this Area
Tax History
| Year | Tax Paid | Tax Assessment Tax Assessment Total Assessment is a certain percentage of the fair market value that is determined by local assessors to be the total taxable value of land and additions on the property. | Land | Improvement |
|---|---|---|---|---|
| 2025 | $5,060 | $155,600 | $0 | $0 |
| 2024 | $1,391 | $156,900 | $0 | $0 |
| 2023 | $1,326 | $144,500 | $0 | $0 |
| 2022 | $4,664 | $126,800 | $0 | $0 |
| 2021 | $4,464 | $117,800 | $0 | $0 |
| 2020 | $4,209 | $113,900 | $0 | $0 |
| 2019 | $3,208 | $111,900 | $0 | $0 |
| 2018 | $3,135 | $106,900 | $0 | $0 |
| 2017 | $0 | $106,900 | $0 | $0 |
| 2016 | -- | $104,100 | $0 | $0 |
| 2015 | -- | $87,700 | $7,300 | $80,400 |
| 2014 | -- | $87,700 | $0 | $0 |
Property History
| Date | Event | Price | List to Sale | Price per Sq Ft | Prior Sale |
|---|---|---|---|---|---|
| 11/19/2025 11/19/25 | For Sale | $349,000 | +48.5% | $218 / Sq Ft | |
| 11/07/2019 11/07/19 | Sold | $235,000 | 0.0% | $156 / Sq Ft | View Prior Sale |
| 09/27/2019 09/27/19 | Pending | -- | -- | -- | |
| 08/19/2019 08/19/19 | For Sale | $235,000 | -- | $156 / Sq Ft |
Purchase History
| Date | Type | Sale Price | Title Company |
|---|---|---|---|
| Warranty Deed | $235,000 | None Available | |
| Warranty Deed | $173,500 | Chicago Title | |
| Quit Claim Deed | -- | -- |
Mortgage History
| Date | Status | Loan Amount | Loan Type |
|---|---|---|---|
| Open | $135,000 | New Conventional | |
| Previous Owner | $292,500 | Construction |
Source: MichRIC
MLS Number: 25059047
APN: 05-03-451-008
- 3992 Marietta Cir Unit 33
- 7588 W H Ave
- 6847 Northstar Ave
- 2755 N 9th St
- 7217 Hawthorn Valley Ave
- 2900 Redbud Trail
- 6368 Hollison Dr
- 3700 Oakharbor St
- 6343 Rose Arbour Ave
- 6480 Saybrook Dr
- 6330 Saybrook Dr
- 6374 Killington Dr
- 1425 N 7th St
- VL W S M 43 Hwy
- 6209 Litchfield Ln
- Integrity 1880 Plan at West Ridge
- Integrity 1560 Plan at West Ridge
- Elements 2700 Plan at West Ridge
- integrity 1830 Plan at West Ridge
- Integrity 1605 Plan at West Ridge
- 5545 Summer Ridge Blvd
- 5200 Croyden Ave
- 3510 N Drake Rd
- 4632 Beech Blvd
- 5900 Copper Beech Blvd
- 4525 W Main St
- 107 N Sage St
- 5800 Jefferson Commons Dr
- 318 N Sage St
- 320 S Drake Rd
- 1061 Revere Ln Unit 975
- 4139 Valley Ridge Dr
- 555 S Drake Rd
- 1400 Concord Place Dr
- 704 S Drake Rd
- 807 Central Park Cir
- 521 Cherokee St
- 3200 W Main St
- 4520 Dover Hills Dr
- 1653 S 11th St
