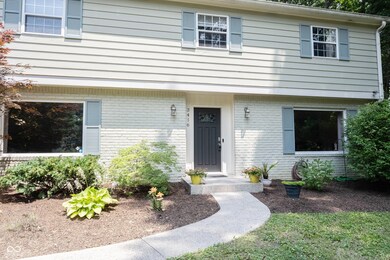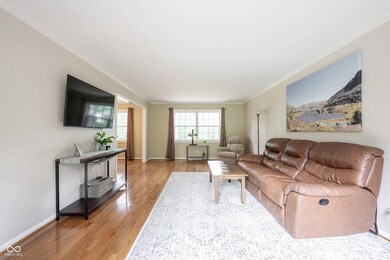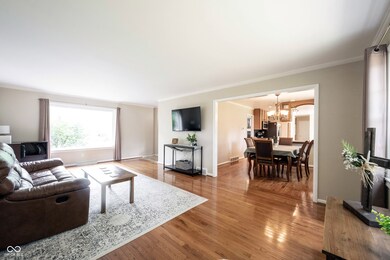
3416 Kenilworth Dr Indianapolis, IN 46228
Snacks/Guion Creek NeighborhoodHighlights
- View of Trees or Woods
- Traditional Architecture
- Separate Formal Living Room
- Mature Trees
- Wood Flooring
- Formal Dining Room
About This Home
As of August 2024Step into your light-filled dream home boasting four spacious bedrooms, each adorned with pristine hardwood floors. The primary bedroom suite offers a large walk-in closet, providing ample space for your personal belongings, as well as a private bathroom with additional vanity. The main floor features a warm and inviting family room, showcasing a beautiful wood-burning fireplace and built-in bookshelves and cabinets. Also on the main floor are the living room, dining room, and kitchen with breakfast nook. The unfinished basement provides additional storage space and room for a home gym. Enjoy easy outdoor access and immerse yourself in the tranquility of a private wooded backyard ideal for unwinding, featuring a lovely patio perfect for outdoor grilling and entertaining. Nestled in a serene neighborhood, this home offers a perfect balance of privacy and convenience while still being close to downtown for shopping, dining, and entertaining. Welcome home!
Last Agent to Sell the Property
Keller Williams Indy Metro NE Brokerage Email: staci.woods@kw.com License #RB14043360 Listed on: 06/20/2024

Co-Listed By
Keller Williams Indy Metro NE Brokerage Email: staci.woods@kw.com License #RB15001544
Last Buyer's Agent
Steve Clark
Compass Indiana, LLC

Home Details
Home Type
- Single Family
Est. Annual Taxes
- $3,234
Year Built
- Built in 1962
Lot Details
- 0.34 Acre Lot
- Mature Trees
HOA Fees
- $10 Monthly HOA Fees
Parking
- 2 Car Attached Garage
Property Views
- Woods
- Neighborhood
Home Design
- Traditional Architecture
- Brick Exterior Construction
- Aluminum Siding
Interior Spaces
- 2-Story Property
- Woodwork
- Thermal Windows
- Window Screens
- Entrance Foyer
- Separate Formal Living Room
- Formal Dining Room
- Wood Flooring
- Unfinished Basement
- Crawl Space
- Attic Access Panel
Kitchen
- Eat-In Kitchen
- Electric Oven
- Dishwasher
- Disposal
Bedrooms and Bathrooms
- 4 Bedrooms
Schools
- Guion Creek Elementary School
- Guion Creek Middle School
- Pike High School
Utilities
- Forced Air Heating System
- Heating System Uses Gas
- Gas Water Heater
Community Details
- Association fees include maintenance, snow removal
- Association Phone (317) 213-3517
- Northern Estates Subdivision
- Property managed by Northern Estates HOA
Listing and Financial Details
- Legal Lot and Block 33 / 2
- Assessor Parcel Number 490608112038000600
- Seller Concessions Not Offered
Ownership History
Purchase Details
Home Financials for this Owner
Home Financials are based on the most recent Mortgage that was taken out on this home.Purchase Details
Home Financials for this Owner
Home Financials are based on the most recent Mortgage that was taken out on this home.Purchase Details
Purchase Details
Purchase Details
Similar Homes in Indianapolis, IN
Home Values in the Area
Average Home Value in this Area
Purchase History
| Date | Type | Sale Price | Title Company |
|---|---|---|---|
| Warranty Deed | $375,000 | None Listed On Document | |
| Warranty Deed | $229,300 | Chicago Title Company,Llc | |
| Quit Claim Deed | -- | None Available | |
| Interfamily Deed Transfer | -- | Fat | |
| Warranty Deed | -- | Millennium Title Inc |
Mortgage History
| Date | Status | Loan Amount | Loan Type |
|---|---|---|---|
| Open | $281,250 | New Conventional | |
| Previous Owner | $229,300 | New Conventional |
Property History
| Date | Event | Price | Change | Sq Ft Price |
|---|---|---|---|---|
| 08/01/2024 08/01/24 | Sold | $375,000 | 0.0% | $153 / Sq Ft |
| 06/23/2024 06/23/24 | Pending | -- | -- | -- |
| 06/18/2024 06/18/24 | For Sale | $375,000 | +63.5% | $153 / Sq Ft |
| 03/25/2019 03/25/19 | Sold | $229,300 | -2.2% | $94 / Sq Ft |
| 03/02/2019 03/02/19 | Pending | -- | -- | -- |
| 02/27/2019 02/27/19 | For Sale | $234,500 | -- | $96 / Sq Ft |
Tax History Compared to Growth
Tax History
| Year | Tax Paid | Tax Assessment Tax Assessment Total Assessment is a certain percentage of the fair market value that is determined by local assessors to be the total taxable value of land and additions on the property. | Land | Improvement |
|---|---|---|---|---|
| 2024 | $3,234 | $302,200 | $35,600 | $266,600 |
| 2023 | $3,234 | $312,800 | $35,600 | $277,200 |
| 2022 | $2,454 | $235,200 | $35,600 | $199,600 |
| 2021 | $2,295 | $219,300 | $25,500 | $193,800 |
| 2020 | $2,201 | $210,200 | $25,500 | $184,700 |
| 2019 | $2,025 | $192,800 | $25,500 | $167,300 |
| 2018 | $1,980 | $188,600 | $25,500 | $163,100 |
| 2017 | $1,740 | $164,800 | $25,500 | $139,300 |
| 2016 | $1,668 | $157,800 | $25,500 | $132,300 |
| 2014 | $1,441 | $144,100 | $25,500 | $118,600 |
| 2013 | $1,583 | $141,300 | $25,500 | $115,800 |
Agents Affiliated with this Home
-
Staci Woods

Seller's Agent in 2024
Staci Woods
Keller Williams Indy Metro NE
(317) 572-7764
3 in this area
469 Total Sales
-
Nate Woods

Seller Co-Listing Agent in 2024
Nate Woods
Keller Williams Indy Metro NE
(317) 572-7763
1 in this area
163 Total Sales
-
S
Buyer's Agent in 2024
Steve Clark
Compass Indiana, LLC
-
Tonya Battee

Buyer Co-Listing Agent in 2024
Tonya Battee
Compass Indiana, LLC
(317) 712-1773
7 in this area
108 Total Sales
-
Tamara Harper
T
Seller's Agent in 2019
Tamara Harper
Carpenter, REALTORS®
(317) 778-6586
1 in this area
16 Total Sales
Map
Source: MIBOR Broker Listing Cooperative®
MLS Number: 21985476
APN: 49-06-08-112-038.000-600
- 3440 W 46th St
- 4839 Alameda Rd
- 4567 Lincoln Rd
- 4802 Sylvan Rd
- 4719 Arabian Run
- 5010 Melbourne Rd
- 4566 Melbourne Rd
- 5014 Melbourne Rd
- 3244 Devereaux Dr
- 4904 W Kessler Boulevard Dr N
- 5234 Melbourne Rd
- 3746 W 46th St
- 4411 Rotterdam Dr
- 4350 Sylvan Rd
- 4749 Rocky Knob Ln
- 4736 Rocky Knob Ln
- 4747 Guion Rd
- 4140 Melbourne Rd
- 5511 Broadmoor Plaza
- 3420 Julie Ln






