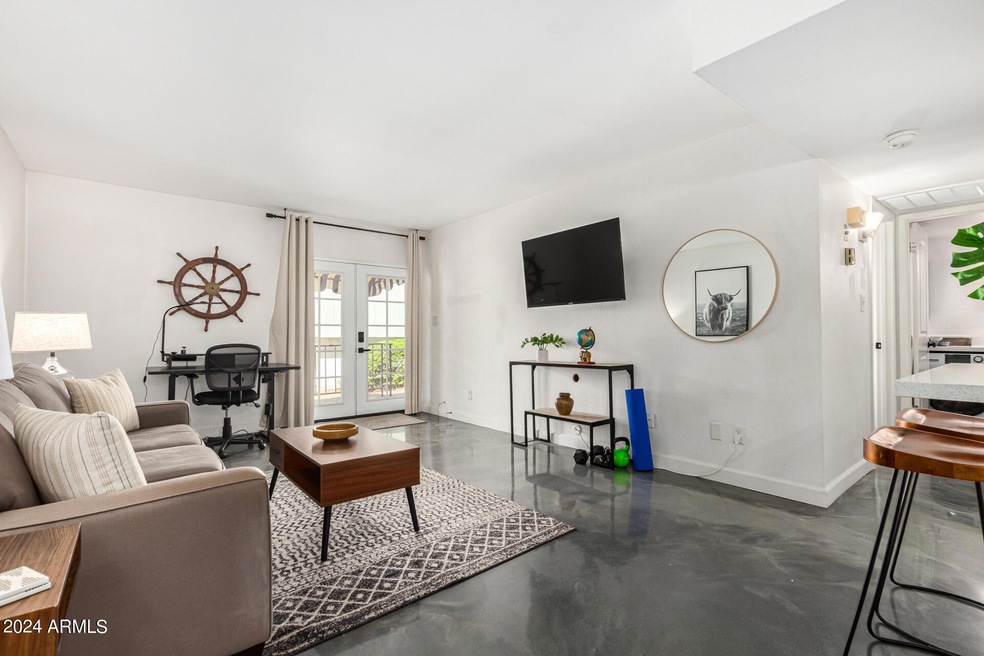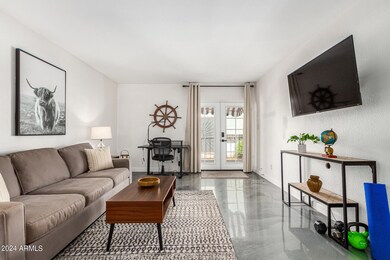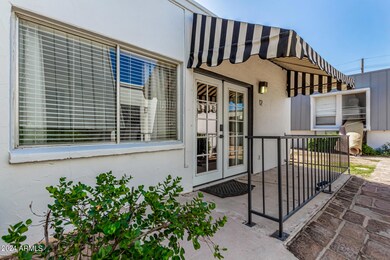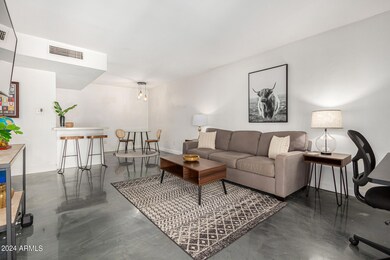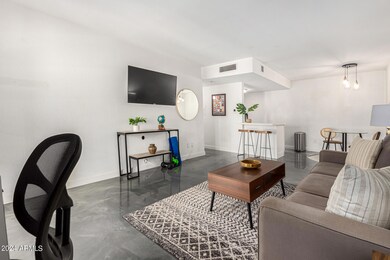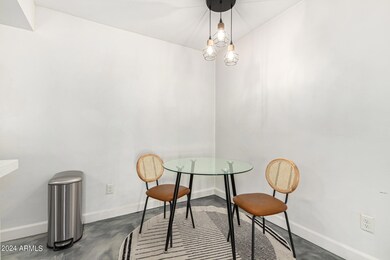
3416 N 44th St Unit 12 Phoenix, AZ 85018
Camelback East Village NeighborhoodHighlights
- Gated Community
- End Unit
- Community Pool
- Tavan Elementary School Rated A
- Furnished
- Covered patio or porch
About This Home
As of August 2024This is your chance to own this turn-key townhouse located in Villa Hermitage in ARCADIA! With its 1 bed & 1 bath, it tastefully blends comfort and convenience. A front porch to enjoy a morning coffee will greet you upon arrival! Enter through the French doors to find a semi-open layout that balances privacy & connectivity perfectly. The neutral palette creates an inviting ambiance, complemented by sleek epoxy flooring. The kitchen boasts SS appliances, quartz counters, a pantry, and white shaker cabinetry. Well-appointed bedroom w/two closets and a spotless bathroom w/tiled step-in shower & laundry. Assigned parking space! You'll definitely love the Community pool that will make you feel like you're on vacation everyday! Great location close to restaurants, markets, and coffee shops.
Last Agent to Sell the Property
West USA Realty License #SA664488000 Listed on: 05/01/2024

Townhouse Details
Home Type
- Townhome
Est. Annual Taxes
- $180
Year Built
- Built in 1969
Lot Details
- 65 Sq Ft Lot
- End Unit
- 1 Common Wall
- Block Wall Fence
HOA Fees
- $394 Monthly HOA Fees
Home Design
- Foam Roof
- Block Exterior
Interior Spaces
- 702 Sq Ft Home
- 1-Story Property
- Furnished
- Ceiling height of 9 feet or more
- Concrete Flooring
Kitchen
- Breakfast Bar
- Built-In Microwave
Bedrooms and Bathrooms
- 1 Bedroom
- 1 Bathroom
Parking
- 1 Carport Space
- Assigned Parking
Schools
- Monte Vista Elementary School
- Ingleside Middle School
- Arcadia High School
Utilities
- Central Air
- Heating Available
- High Speed Internet
- Cable TV Available
Additional Features
- No Interior Steps
- Covered patio or porch
Listing and Financial Details
- Tax Lot 12
- Assessor Parcel Number 127-11-153
Community Details
Overview
- Association fees include electricity, roof repair, sewer, pest control, ground maintenance, air conditioning and heating, trash, water, maintenance exterior
- Transcend Community Association, Phone Number (480) 750-7075
- Villa Hermitage Subdivision
Recreation
- Community Pool
Security
- Gated Community
Ownership History
Purchase Details
Home Financials for this Owner
Home Financials are based on the most recent Mortgage that was taken out on this home.Purchase Details
Home Financials for this Owner
Home Financials are based on the most recent Mortgage that was taken out on this home.Purchase Details
Home Financials for this Owner
Home Financials are based on the most recent Mortgage that was taken out on this home.Purchase Details
Home Financials for this Owner
Home Financials are based on the most recent Mortgage that was taken out on this home.Purchase Details
Similar Homes in Phoenix, AZ
Home Values in the Area
Average Home Value in this Area
Purchase History
| Date | Type | Sale Price | Title Company |
|---|---|---|---|
| Warranty Deed | $234,000 | Navi Title Agency | |
| Warranty Deed | $215,000 | Navi Title Agency | |
| Warranty Deed | $170,000 | Fidelity Natl Ttl Agcy Inc | |
| Warranty Deed | $60,000 | Fidelity National Title Agen | |
| Interfamily Deed Transfer | -- | -- |
Mortgage History
| Date | Status | Loan Amount | Loan Type |
|---|---|---|---|
| Open | $187,200 | New Conventional | |
| Previous Owner | $173,910 | VA | |
| Previous Owner | $45,000 | New Conventional | |
| Closed | -- | Seller Take Back |
Property History
| Date | Event | Price | Change | Sq Ft Price |
|---|---|---|---|---|
| 08/15/2024 08/15/24 | Sold | $234,000 | 0.0% | $333 / Sq Ft |
| 07/19/2024 07/19/24 | Price Changed | $234,000 | -4.1% | $333 / Sq Ft |
| 05/01/2024 05/01/24 | For Sale | $244,000 | +13.5% | $348 / Sq Ft |
| 06/30/2023 06/30/23 | Sold | $215,000 | -4.4% | $306 / Sq Ft |
| 06/20/2023 06/20/23 | For Sale | $225,000 | +32.4% | $321 / Sq Ft |
| 06/30/2021 06/30/21 | Sold | $170,000 | -14.6% | $242 / Sq Ft |
| 06/10/2021 06/10/21 | Pending | -- | -- | -- |
| 06/07/2021 06/07/21 | Price Changed | $199,000 | -7.4% | $283 / Sq Ft |
| 06/03/2021 06/03/21 | For Sale | $215,000 | -- | $306 / Sq Ft |
Tax History Compared to Growth
Tax History
| Year | Tax Paid | Tax Assessment Tax Assessment Total Assessment is a certain percentage of the fair market value that is determined by local assessors to be the total taxable value of land and additions on the property. | Land | Improvement |
|---|---|---|---|---|
| 2025 | $214 | $2,728 | -- | -- |
| 2024 | $180 | $2,598 | -- | -- |
| 2023 | $180 | $14,060 | $2,810 | $11,250 |
| 2022 | $173 | $10,170 | $2,030 | $8,140 |
| 2021 | $182 | $8,030 | $1,600 | $6,430 |
| 2020 | $206 | $5,550 | $1,110 | $4,440 |
| 2019 | $198 | $4,500 | $900 | $3,600 |
| 2018 | $190 | $4,360 | $870 | $3,490 |
| 2017 | $183 | $3,630 | $720 | $2,910 |
| 2016 | $178 | $3,420 | $680 | $2,740 |
| 2015 | $163 | $2,330 | $460 | $1,870 |
Agents Affiliated with this Home
-
Angela Dansereau

Seller's Agent in 2024
Angela Dansereau
West USA Realty
(623) 210-0386
2 in this area
251 Total Sales
-
Marshal Nathe

Buyer's Agent in 2024
Marshal Nathe
eXp Realty
(480) 665-9430
2 in this area
271 Total Sales
-
Nicole Torchia
N
Seller's Agent in 2023
Nicole Torchia
Compass
(623) 308-2440
6 in this area
9 Total Sales
-
S
Seller's Agent in 2021
Sage Rotvold
My Home Group
Map
Source: Arizona Regional Multiple Listing Service (ARMLS)
MLS Number: 6699170
APN: 127-11-153
- 3416 N 44th St Unit 70
- 3416 N 44th St Unit 43
- 3416 N 44th St Unit 5
- 4339 E Osborn Rd Unit 3
- 4343 E Osborn Rd Unit 2
- 4246 E Mulberry Dr
- 4215 E Flower St
- 4461 E Flower St
- 4223 E Clarendon Ave
- 3221 N 41st Place
- 4456 E Earll Dr
- 4331 E Avalon Dr
- 4243 E Avalon Dr
- 4336 E Piccadilly Rd
- 4124 E Indianola Ave
- 4002 N 44th Place
- 3634 N 47th St
- 4020 N 44th Place
- 4035 E Indianola Ave
- 3139 N 40th St
