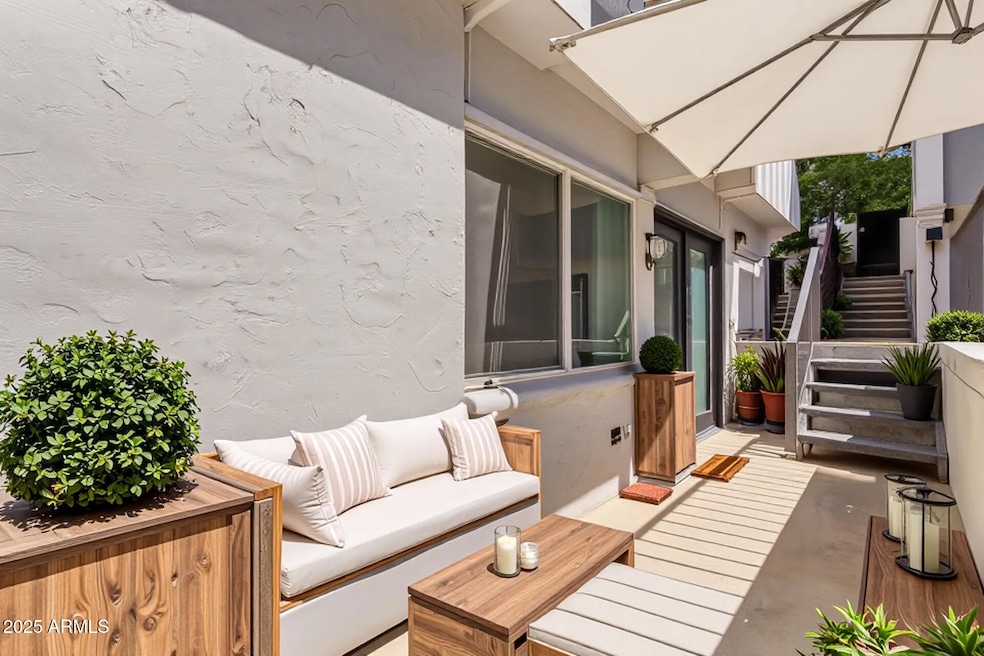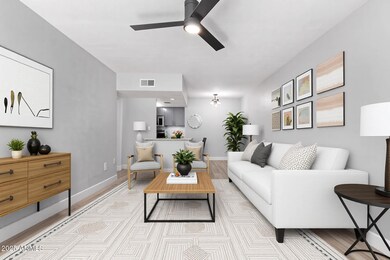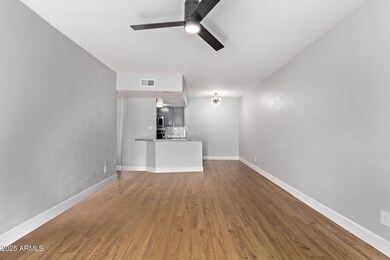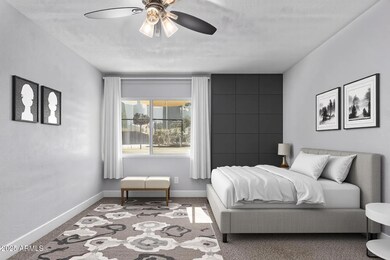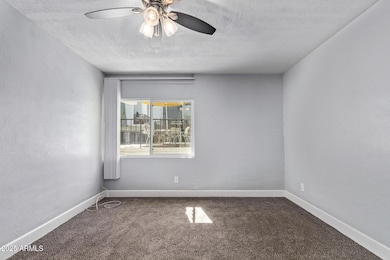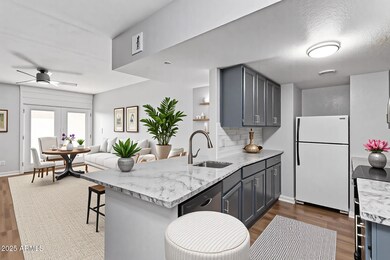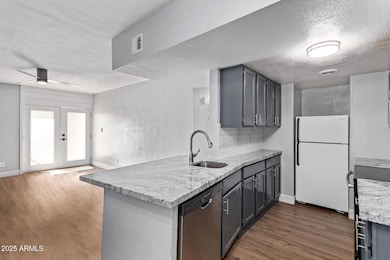3416 N 44th St Unit 70 Phoenix, AZ 85018
Camelback East Village Neighborhood
1
Bed
1
Bath
702
Sq Ft
436
Sq Ft Lot
Highlights
- Spanish Architecture
- Granite Countertops
- Eat-In Kitchen
- Tavan Elementary School Rated A
- Community Pool
- Double Pane Windows
About This Home
Modern Poolside Retreat Rental in the Heart of Arcadia Lite! Where charm meets convenience. This beautifully updated 1-bedroom, 1-bath condo is perfectly positioned poolside. Step inside to find a bright and open floor plan with natural light pouring in, perfect for everyday living.
Located in one of Phoenix's most sought-after neighborhoods.
Condo Details
Home Type
- Condominium
Est. Annual Taxes
- $214
Year Built
- Built in 1969
Home Design
- Spanish Architecture
- Built-Up Roof
- Block Exterior
- Stucco
Interior Spaces
- 702 Sq Ft Home
- 2-Story Property
- Double Pane Windows
- Finished Basement
Kitchen
- Eat-In Kitchen
- Breakfast Bar
- Built-In Microwave
- Granite Countertops
Flooring
- Carpet
- Vinyl
Bedrooms and Bathrooms
- 1 Bedroom
- 1 Bathroom
Laundry
- Laundry in unit
- Dryer
- Washer
Parking
- 1 Carport Space
- Assigned Parking
Schools
- Tavan Elementary School
- Ingleside Middle School
- Arcadia High School
Utilities
- Central Air
- Heating Available
- High Speed Internet
Additional Features
- No Interior Steps
- Patio
- Two or More Common Walls
- Unit is below another unit
Listing and Financial Details
- Property Available on 6/1/25
- $45 Move-In Fee
- Rent includes electricity, water, sewer, repairs, garbage collection
- 6-Month Minimum Lease Term
- $45 Application Fee
- Tax Lot 70
- Assessor Parcel Number 127-11-211
Community Details
Overview
- Property has a Home Owners Association
- Villa Hermitage Association, Phone Number (480) 750-7075
- Villa Hermitage Subdivision
Amenities
- Laundry Facilities
Recreation
- Community Pool
Map
Source: Arizona Regional Multiple Listing Service (ARMLS)
MLS Number: 6866432
APN: 127-11-211
Nearby Homes
- 3416 N 44th St Unit 18
- 3416 N 44th St Unit 43
- 3416 N 44th St Unit 5
- 4328 E Mulberry Dr Unit 7
- 4246 E Mulberry Dr
- 4306 E Flower St
- 4305 E Flower St
- 4308 E Weldon Ave
- 4333 E Indianola Ave
- 4456 E Earll Dr
- 3046 N 45th St
- 4526 E Earll Dr
- 3001 N 43rd Place
- 4108 E Clarendon Ave
- 4639 E Mulberry Dr
- 4124 E Indianola Ave
- 3634 N 47th St
- 4020 N 44th Place
- 4035 E Indianola Ave
- 3139 N 40th St
