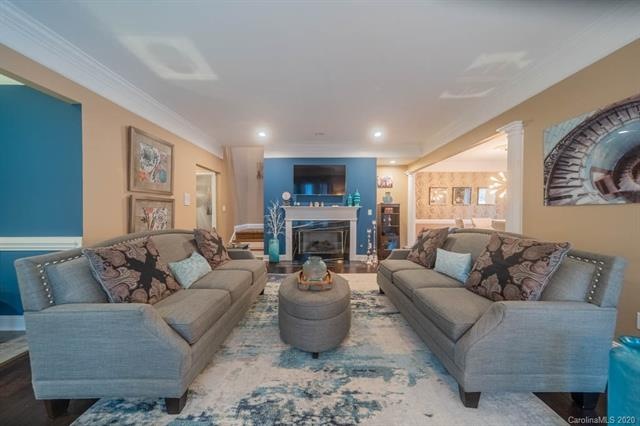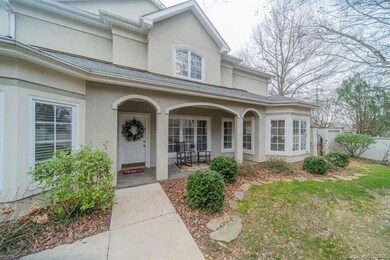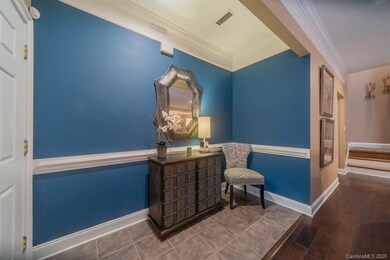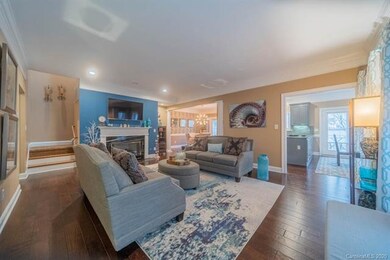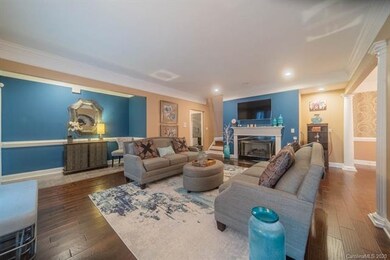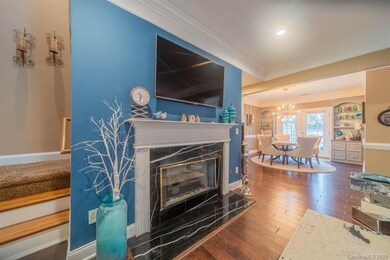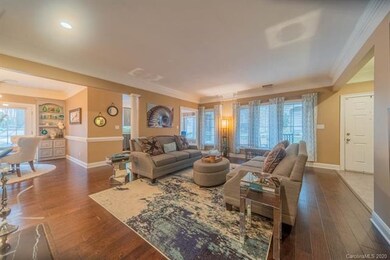
3416 Royal Crest Dr Unit 19 Charlotte, NC 28210
Closeburn-Glenkirk NeighborhoodHighlights
- Wood Flooring
- Attached Garage
- Walk-In Closet
- Beverly Woods Elementary Rated A-
- Tray Ceiling
- Garden Bath
About This Home
As of March 2024LUXURY TOWNHOME LIVING AWAITS - Elegant & beautiful! You won't want to miss this rare opportunity to own this sophisticated townhome in the heart of SouthPark. Spacious open floor plan that's perfect for entertaining. You'll love how all of the windows provide the most beautiful natural light. Stunningly decorated throughout. MAIN FLOOR owner's suite, plus three additional bedrooms on the second floor. Great storage closets, big laundry with ample cabinet storage, generous 2-car garage. Walk to Piedmont Row, SouthPark mall, summer pops. Convenient to South Park, Uptown, Ballantyne - you can't beat this location!
Property Details
Home Type
- Condominium
Year Built
- Built in 1997
HOA Fees
- $375 Monthly HOA Fees
Parking
- Attached Garage
Home Design
- Slab Foundation
- Stone Siding
Interior Spaces
- Tray Ceiling
- Gas Log Fireplace
- Pull Down Stairs to Attic
- Oven
Flooring
- Wood
- Tile
Bedrooms and Bathrooms
- Walk-In Closet
- Garden Bath
Community Details
- Henderson Properties Association
Listing and Financial Details
- Assessor Parcel Number 171-252-82
Ownership History
Purchase Details
Home Financials for this Owner
Home Financials are based on the most recent Mortgage that was taken out on this home.Purchase Details
Purchase Details
Home Financials for this Owner
Home Financials are based on the most recent Mortgage that was taken out on this home.Purchase Details
Home Financials for this Owner
Home Financials are based on the most recent Mortgage that was taken out on this home.Purchase Details
Purchase Details
Home Financials for this Owner
Home Financials are based on the most recent Mortgage that was taken out on this home.Map
Similar Homes in Charlotte, NC
Home Values in the Area
Average Home Value in this Area
Purchase History
| Date | Type | Sale Price | Title Company |
|---|---|---|---|
| Warranty Deed | $850,000 | None Listed On Document | |
| Warranty Deed | -- | None Available | |
| Warranty Deed | $575,000 | None Available | |
| Warranty Deed | $425,000 | None Available | |
| Warranty Deed | $426,000 | None Available | |
| Warranty Deed | $390,000 | -- |
Mortgage History
| Date | Status | Loan Amount | Loan Type |
|---|---|---|---|
| Previous Owner | $300,000 | New Conventional | |
| Previous Owner | $50,000 | Credit Line Revolving | |
| Previous Owner | $338,000 | New Conventional | |
| Previous Owner | $365,000 | New Conventional | |
| Previous Owner | $382,500 | New Conventional | |
| Previous Owner | $190,000 | Fannie Mae Freddie Mac | |
| Previous Owner | $100,000 | Credit Line Revolving |
Property History
| Date | Event | Price | Change | Sq Ft Price |
|---|---|---|---|---|
| 03/12/2024 03/12/24 | Sold | $850,000 | +0.6% | $286 / Sq Ft |
| 03/12/2024 03/12/24 | Off Market | $845,000 | -- | -- |
| 02/17/2024 02/17/24 | Pending | -- | -- | -- |
| 02/16/2024 02/16/24 | For Sale | $845,000 | +47.0% | $284 / Sq Ft |
| 03/03/2020 03/03/20 | Sold | $574,900 | 0.0% | $188 / Sq Ft |
| 01/17/2020 01/17/20 | Pending | -- | -- | -- |
| 01/16/2020 01/16/20 | For Sale | $574,900 | -- | $188 / Sq Ft |
Tax History
| Year | Tax Paid | Tax Assessment Tax Assessment Total Assessment is a certain percentage of the fair market value that is determined by local assessors to be the total taxable value of land and additions on the property. | Land | Improvement |
|---|---|---|---|---|
| 2023 | $5,728 | $761,900 | $245,000 | $516,900 |
| 2022 | $5,105 | $516,000 | $125,000 | $391,000 |
| 2021 | $5,094 | $516,000 | $125,000 | $391,000 |
| 2020 | $5,087 | $516,000 | $125,000 | $391,000 |
| 2019 | $5,071 | $516,000 | $125,000 | $391,000 |
| 2018 | $5,036 | $378,300 | $57,500 | $320,800 |
| 2017 | $4,960 | $378,300 | $57,500 | $320,800 |
| 2016 | $4,950 | $378,300 | $57,500 | $320,800 |
| 2015 | $4,939 | $378,300 | $57,500 | $320,800 |
| 2014 | $4,898 | $377,600 | $57,500 | $320,100 |
Source: Canopy MLS (Canopy Realtor® Association)
MLS Number: CAR3583154
APN: 171-252-82
- 6301 Park Dr S
- 3010 Parkstone Dr
- 6312 Mission Place
- 5717 Closeburn Rd
- 5616 Glenkirk Rd Unit 1
- 5730 Closeburn Rd Unit H
- 4030 City Homes Place
- 5617 Fairview Rd Unit 9
- 5601 Fairview Rd Unit 22
- 5425 Closeburn Rd Unit 208
- 5425 Closeburn Rd Unit 309
- 4635 Harper Ct
- 4620 Piedmont Row Dr Unit 308
- 4620 Piedmont Row Dr Unit 615
- 4620 Piedmont Row Dr Unit 601
- 4620 Piedmont Row Dr Unit 605
- 4620 Piedmont Row Dr Unit 318
- 4620 Piedmont Row Dr Unit 608
- 4625 Piedmont Row Dr Unit 410
- 4625 Piedmont Row Dr Unit 701
