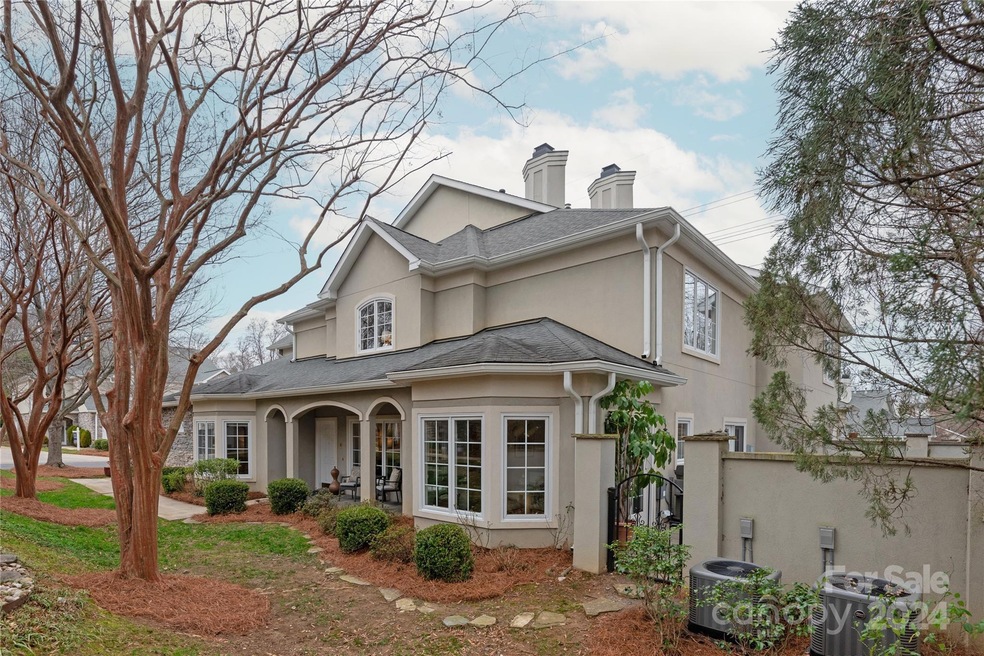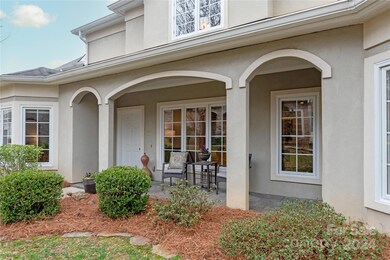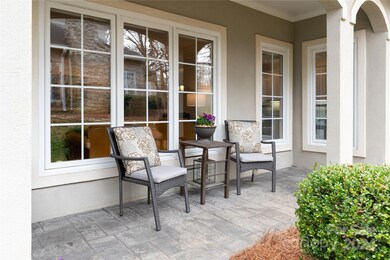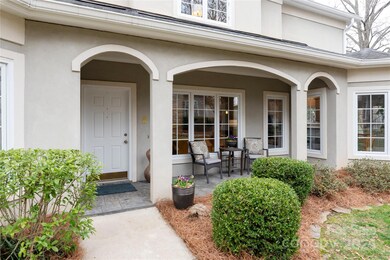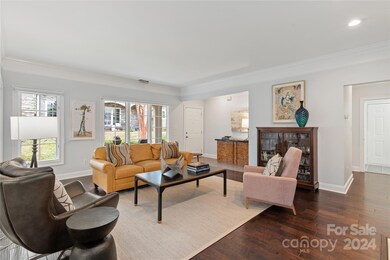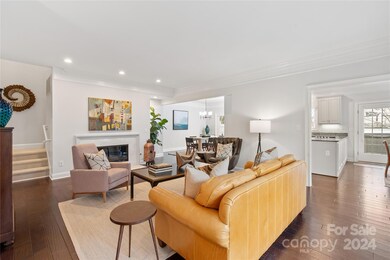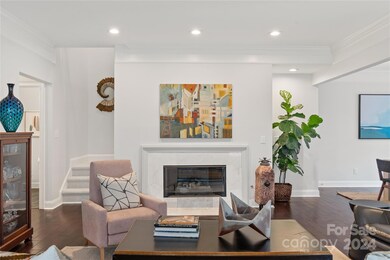
3416 Royal Crest Dr Unit 19 Charlotte, NC 28210
Closeburn-Glenkirk NeighborhoodHighlights
- Whirlpool in Pool
- Open Floorplan
- Wood Flooring
- Beverly Woods Elementary Rated A-
- Transitional Architecture
- End Unit
About This Home
As of March 2024Welcome to luxury Townhome living in South Park! This end unit with the Primary Bedroom on the main level, is nestled within walking distance of the Mall & an array of retail options. Step inside to discover a meticulously updated space, adorned with fresh paint, new carpet, lighting fixtures, & much more. The open floor plan seamlessly integrates the Kitchen, Dining and Great Rm areas with the outdoor space, creating an inviting atmosphere for entertaining. The Kitchen has been thoughtfully updated with a new gas cooktop, stylish backsplash & freshly painted cabinets. Retreat to the ground-level Primary Suite, boasting a generously sized bathroom with stylish vanity mirrors & separate water closet/shower enclosures. And enjoy convenience of main level laundry. Upstairs offers 2 versatile secondary Bedrooms/Offices and lg Bonus Room. A private oasis beckons out back with a stone patio & a stand-alone Hot Tub for the ultimate in relaxation. All with an attached 2-car garage! Must see!!!
Last Agent to Sell the Property
Dickens Mitchener & Associates Inc Brokerage Email: sgeorge@dickensmitchener.com License #278037 Listed on: 02/16/2024

Townhouse Details
Home Type
- Townhome
Est. Annual Taxes
- $5,728
Year Built
- Built in 1997
Lot Details
- Lot Dimensions are 49' x 121' x 47' x 108'
- End Unit
- Cul-De-Sac
- Privacy Fence
- Back Yard Fenced
- Lawn
HOA Fees
- $413 Monthly HOA Fees
Parking
- 2 Car Attached Garage
- Driveway
- 10 Open Parking Spaces
Home Design
- Transitional Architecture
- Slab Foundation
- Stone Siding
- Stucco
Interior Spaces
- 2-Story Property
- Open Floorplan
- Built-In Features
- Ceiling Fan
- Insulated Windows
- Great Room with Fireplace
- Pull Down Stairs to Attic
Kitchen
- Built-In Self-Cleaning Convection Oven
- Electric Oven
- Gas Cooktop
- Down Draft Cooktop
- Microwave
- Plumbed For Ice Maker
- Dishwasher
- Disposal
Flooring
- Wood
- Tile
Bedrooms and Bathrooms
- Walk-In Closet
Laundry
- Laundry Room
- Washer and Electric Dryer Hookup
Pool
- Whirlpool in Pool
- Spa
Outdoor Features
- Enclosed patio or porch
Schools
- Beverly Woods Elementary School
- Carmel Middle School
- South Mecklenburg High School
Utilities
- Central Air
- Air Filtration System
- Heat Pump System
- Heating System Uses Natural Gas
- Tankless Water Heater
- Cable TV Available
Listing and Financial Details
- Assessor Parcel Number 171-252-82
Community Details
Overview
- Key Community Management Association, Phone Number (704) 321-1556
- Tippi Moose Association
- Royal Crest Condos
- Royal Crest Subdivision
- Mandatory home owners association
Security
- Card or Code Access
Ownership History
Purchase Details
Home Financials for this Owner
Home Financials are based on the most recent Mortgage that was taken out on this home.Purchase Details
Purchase Details
Home Financials for this Owner
Home Financials are based on the most recent Mortgage that was taken out on this home.Purchase Details
Home Financials for this Owner
Home Financials are based on the most recent Mortgage that was taken out on this home.Purchase Details
Purchase Details
Home Financials for this Owner
Home Financials are based on the most recent Mortgage that was taken out on this home.Similar Homes in Charlotte, NC
Home Values in the Area
Average Home Value in this Area
Purchase History
| Date | Type | Sale Price | Title Company |
|---|---|---|---|
| Warranty Deed | $850,000 | None Listed On Document | |
| Warranty Deed | -- | None Available | |
| Warranty Deed | $575,000 | None Available | |
| Warranty Deed | $425,000 | None Available | |
| Warranty Deed | $426,000 | None Available | |
| Warranty Deed | $390,000 | -- |
Mortgage History
| Date | Status | Loan Amount | Loan Type |
|---|---|---|---|
| Previous Owner | $300,000 | New Conventional | |
| Previous Owner | $50,000 | Credit Line Revolving | |
| Previous Owner | $338,000 | New Conventional | |
| Previous Owner | $365,000 | New Conventional | |
| Previous Owner | $382,500 | New Conventional | |
| Previous Owner | $190,000 | Fannie Mae Freddie Mac | |
| Previous Owner | $100,000 | Credit Line Revolving |
Property History
| Date | Event | Price | Change | Sq Ft Price |
|---|---|---|---|---|
| 03/12/2024 03/12/24 | Sold | $850,000 | +0.6% | $286 / Sq Ft |
| 03/12/2024 03/12/24 | Off Market | $845,000 | -- | -- |
| 02/17/2024 02/17/24 | Pending | -- | -- | -- |
| 02/16/2024 02/16/24 | For Sale | $845,000 | +47.0% | $284 / Sq Ft |
| 03/03/2020 03/03/20 | Sold | $574,900 | 0.0% | $188 / Sq Ft |
| 01/17/2020 01/17/20 | Pending | -- | -- | -- |
| 01/16/2020 01/16/20 | For Sale | $574,900 | -- | $188 / Sq Ft |
Tax History Compared to Growth
Tax History
| Year | Tax Paid | Tax Assessment Tax Assessment Total Assessment is a certain percentage of the fair market value that is determined by local assessors to be the total taxable value of land and additions on the property. | Land | Improvement |
|---|---|---|---|---|
| 2023 | $5,728 | $761,900 | $245,000 | $516,900 |
| 2022 | $5,105 | $516,000 | $125,000 | $391,000 |
| 2021 | $5,094 | $516,000 | $125,000 | $391,000 |
| 2020 | $5,087 | $516,000 | $125,000 | $391,000 |
| 2019 | $5,071 | $516,000 | $125,000 | $391,000 |
| 2018 | $5,036 | $378,300 | $57,500 | $320,800 |
| 2017 | $4,960 | $378,300 | $57,500 | $320,800 |
| 2016 | $4,950 | $378,300 | $57,500 | $320,800 |
| 2015 | $4,939 | $378,300 | $57,500 | $320,800 |
| 2014 | $4,898 | $377,600 | $57,500 | $320,100 |
Agents Affiliated with this Home
-
Sherry George

Seller's Agent in 2024
Sherry George
Dickens Mitchener & Associates Inc
(704) 968-5322
2 in this area
59 Total Sales
-
Billy Shugart

Buyer's Agent in 2024
Billy Shugart
Jason Mitchell Real Estate
(704) 780-5581
2 in this area
173 Total Sales
-
Amanda Glowacki
A
Seller's Agent in 2020
Amanda Glowacki
Amanda Kate Home
(704) 962-7889
43 Total Sales
Map
Source: Canopy MLS (Canopy Realtor® Association)
MLS Number: 4108734
APN: 171-252-82
- 6301 Park Dr S
- 3010 Parkstone Dr
- 6312 Mission Place
- 5717 Closeburn Rd
- 5616 Glenkirk Rd Unit 1
- 5730 Closeburn Rd Unit H
- 4030 City Homes Place
- 5617 Fairview Rd Unit 9
- 5601 Fairview Rd Unit 22
- 5425 Closeburn Rd Unit 208
- 5425 Closeburn Rd Unit 309
- 4635 Harper Ct
- 4620 Piedmont Row Dr Unit 308
- 4620 Piedmont Row Dr Unit 615
- 4620 Piedmont Row Dr Unit 601
- 4620 Piedmont Row Dr Unit 605
- 4620 Piedmont Row Dr Unit 318
- 4620 Piedmont Row Dr Unit 608
- 4625 Piedmont Row Dr Unit 410
- 4625 Piedmont Row Dr Unit 701
