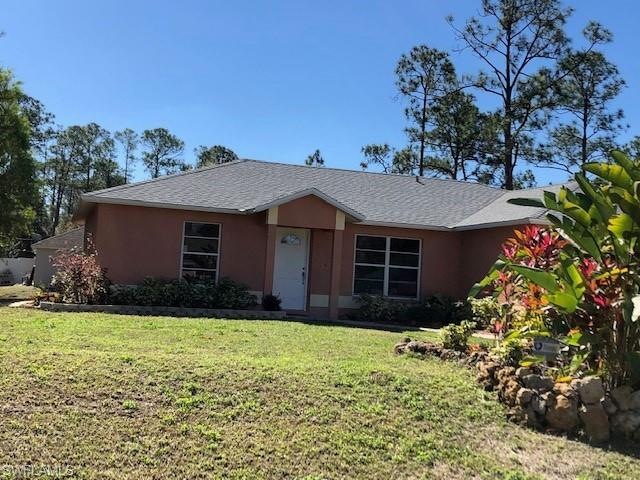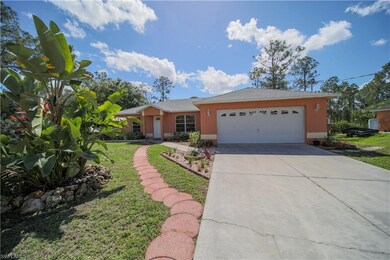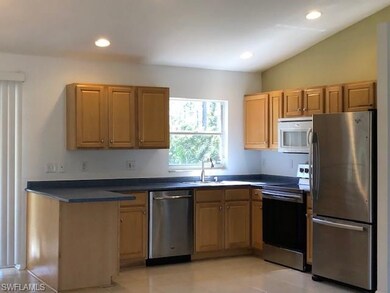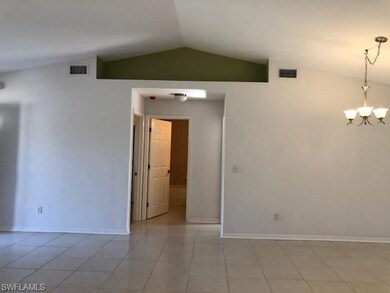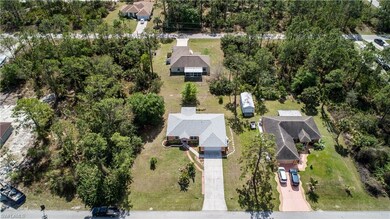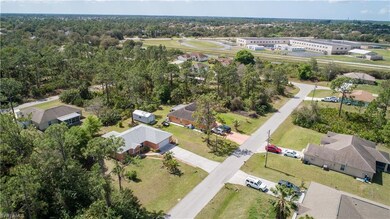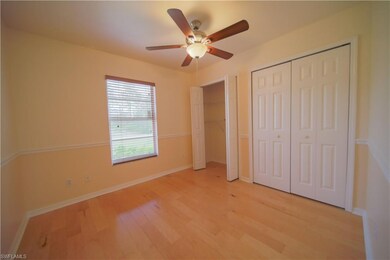
3417 28th St W Lehigh Acres, FL 33971
Harris NeighborhoodEstimated Value: $265,072 - $346,000
Highlights
- Whole House Reverse Osmosis System
- Screened Porch
- Concrete Block With Brick
- Wood Flooring
- 2 Car Attached Garage
- Patio
About This Home
As of March 2019Well Maintained Charming 3 bedroom Single Family Home. Spacious Lot. The Home is freshly painted outside and inside. Master bedroom features beautiful Cherry Hardwood Flooring. Bedrooms 2 and 3 have Maple Hardwood flooring for easy maintenance. Kitchen features Maple Cabinets and Stainless Steel appliances. Home has five ceiling fans and vaulted ceilings. Crown Molding in Master Bedroom. Laundry in Home includes Washer and Dryer.
Harns Marsh Elementary and Middle Schools are within walking distance.
Last Agent to Sell the Property
Pegasus Realty Group, Inc License #NAPLES-721506051 Listed on: 02/07/2019
Home Details
Home Type
- Single Family
Est. Annual Taxes
- $1,764
Year Built
- Built in 2002
Lot Details
- 0.29 Acre Lot
- Lot Dimensions: 100
- East Facing Home
- Property is zoned RS-1
Parking
- 2 Car Attached Garage
- Automatic Garage Door Opener
Home Design
- Concrete Block With Brick
- Shingle Roof
- Stucco
Interior Spaces
- 1,300 Sq Ft Home
- 1-Story Property
- Ceiling Fan
- Single Hung Windows
- Family or Dining Combination
- Screened Porch
Kitchen
- Self-Cleaning Oven
- Range
- Microwave
- Ice Maker
- Dishwasher
- Disposal
- Whole House Reverse Osmosis System
- Reverse Osmosis System
Flooring
- Wood
- Tile
Bedrooms and Bathrooms
- 3 Bedrooms
- Split Bedroom Floorplan
- 2 Full Bathrooms
- Shower Only
Laundry
- Laundry Room
- Dryer
- Washer
Home Security
- Home Security System
- Fire and Smoke Detector
Outdoor Features
- Patio
Utilities
- Central Heating and Cooling System
- Water Treatment System
- Well
- Cable TV Available
Listing and Financial Details
- Assessor Parcel Number 23-44-26-08-00013.0160
- Tax Block 13
Similar Homes in Lehigh Acres, FL
Home Values in the Area
Average Home Value in this Area
Property History
| Date | Event | Price | Change | Sq Ft Price |
|---|---|---|---|---|
| 03/29/2019 03/29/19 | Sold | $160,000 | -10.9% | $123 / Sq Ft |
| 03/07/2019 03/07/19 | Pending | -- | -- | -- |
| 02/19/2019 02/19/19 | Price Changed | $179,500 | -9.6% | $138 / Sq Ft |
| 02/07/2019 02/07/19 | For Sale | $198,500 | -- | $153 / Sq Ft |
Tax History Compared to Growth
Agents Affiliated with this Home
-
Catherine Backos
C
Seller's Agent in 2019
Catherine Backos
Pegasus Realty Group, Inc
(239) 280-6862
10 Total Sales
-
John Ledley
J
Buyer's Agent in 2019
John Ledley
Boland Realty Consultants, LLC
(239) 223-9740
7 Total Sales
Map
Source: Naples Area Board of REALTORS®
MLS Number: 219011670
APN: 23-44-26-08-00013.0160
- 3420 28th St W
- 3413 29th St W Unit 18
- 3407 29th St W Unit 21
- 3407 29th St W
- 3423 31st St W
- 3402 29th St W
- 3406 30th St W Unit 4
- 3404 31st St W
- 3416 23rd St W
- 3403 24th St SW
- 3318 26th St W
- 3401 24th St W
- 1827 Unice Ave N Unit 19
- 3109 24th St W
- 3010 24th St W
- 3809 24th St W
- 3400 23rd St W
- 2612 23rd St W
- 912 Rita Ave N
- 7503 Rita Ave N Unit 3
- 3417 28th St W
- 3419 28th St W
- 3415 28th St W
- 3416 27th St W
- 3414 27th St W
- 3416 28th St W
- 3418 28th St W
- 3413 28th St W
- 3420 28th St W Unit 11
- 3412 28th St W
- 3423 28th St W
- 3417 29th St W
- 3419 27th St W
- 3422 27th St W Unit 1
- 3415 27th St W
- 3415 29th St W
- 3422 28th St W
- 3421 27th St W
- 3410 28th St W
- 3409 28th St W
