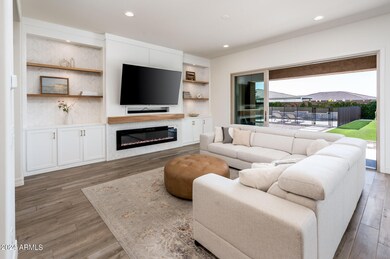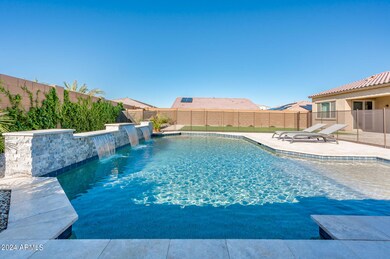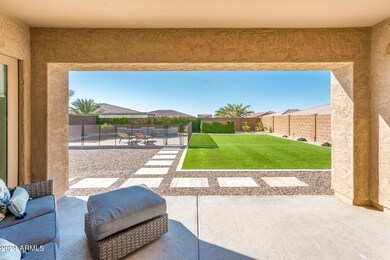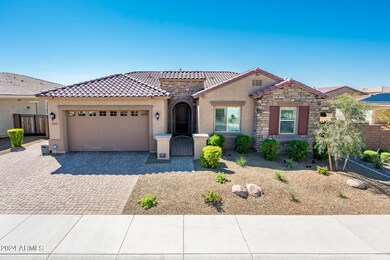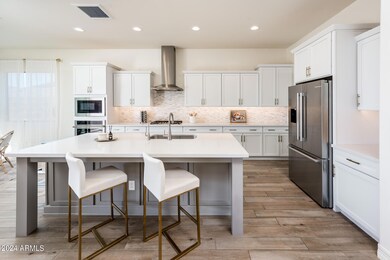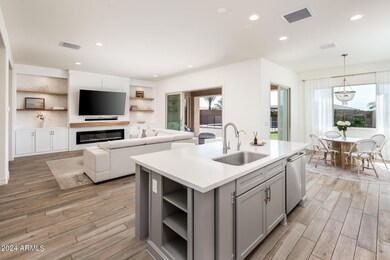
3417 E Daley Ln Phoenix, AZ 85050
Desert View NeighborhoodHighlights
- Fitness Center
- Private Pool
- Double Pane Windows
- Wildfire Elementary School Rated A
- Clubhouse
- Dual Vanity Sinks in Primary Bathroom
About This Home
As of August 2024Welcome to the newest enclave of luxury living at Sky Crossing by Taylor Morrison! This single-story residence, built in 2021, boasts 4 bedrooms and 3.5 baths. A key upgrade is the Great Room's built-in cabinetry, accented by herringbone marble tile and a cozy fireplace, creating the perfect ambiance for relaxation and entertainment. With the home strategically sited, this lot offers a larger, more square backyard with a beautiful pool and artificial turf yard. Also, enjoy heightened privacy thanks to the lot's elevated position. The 3-car tandem garage offers ample space for storage and parking, while a well-designed split-floor plan ensures livability, and refined finishes create an airy, clean, and bright atmosphere. Easy access to SR-51 and Desert Ridge shopping. This is your haven!
Home Details
Home Type
- Single Family
Est. Annual Taxes
- $4,069
Year Built
- Built in 2021
Lot Details
- 9,209 Sq Ft Lot
- Desert faces the front and back of the property
- Block Wall Fence
- Artificial Turf
- Front and Back Yard Sprinklers
- Sprinklers on Timer
HOA Fees
- $138 Monthly HOA Fees
Parking
- 2 Open Parking Spaces
- 3 Car Garage
Home Design
- Wood Frame Construction
- Tile Roof
- Stucco
Interior Spaces
- 2,747 Sq Ft Home
- 1-Story Property
- Ceiling height of 9 feet or more
- Ceiling Fan
- Double Pane Windows
- Low Emissivity Windows
- Living Room with Fireplace
Kitchen
- Gas Cooktop
- Built-In Microwave
- Kitchen Island
Flooring
- Carpet
- Tile
Bedrooms and Bathrooms
- 4 Bedrooms
- Primary Bathroom is a Full Bathroom
- 3.5 Bathrooms
- Dual Vanity Sinks in Primary Bathroom
- Bathtub With Separate Shower Stall
Pool
- Pool Updated in 2021
- Private Pool
- Fence Around Pool
Schools
- Sky Crossing Elementary School
- Explorer Middle School
- Pinnacle High School
Utilities
- Refrigerated Cooling System
- Heating System Uses Natural Gas
- Water Filtration System
Additional Features
- No Interior Steps
- ENERGY STAR Qualified Equipment
Listing and Financial Details
- Tax Lot 64
- Assessor Parcel Number 213-02-395
Community Details
Overview
- Association fees include ground maintenance, street maintenance
- Aam Llc Association, Phone Number (602) 957-9191
- Built by Taylor Morrison
- Sky Crossing Parcel 10 Subdivision
Amenities
- Clubhouse
- Recreation Room
Recreation
- Community Playground
- Fitness Center
- Community Pool
- Community Spa
- Bike Trail
Ownership History
Purchase Details
Home Financials for this Owner
Home Financials are based on the most recent Mortgage that was taken out on this home.Purchase Details
Home Financials for this Owner
Home Financials are based on the most recent Mortgage that was taken out on this home.Purchase Details
Similar Homes in the area
Home Values in the Area
Average Home Value in this Area
Purchase History
| Date | Type | Sale Price | Title Company |
|---|---|---|---|
| Warranty Deed | $1,375,000 | Wfg National Title Insurance C | |
| Warranty Deed | $777,929 | Inspired Title Services Llc | |
| Warranty Deed | $1,357,024 | Accommodation |
Mortgage History
| Date | Status | Loan Amount | Loan Type |
|---|---|---|---|
| Open | $962,500 | New Conventional | |
| Previous Owner | $398,000 | Credit Line Revolving | |
| Previous Owner | $700,000 | Purchase Money Mortgage |
Property History
| Date | Event | Price | Change | Sq Ft Price |
|---|---|---|---|---|
| 08/06/2024 08/06/24 | Sold | $1,375,000 | 0.0% | $501 / Sq Ft |
| 07/13/2024 07/13/24 | Pending | -- | -- | -- |
| 07/08/2024 07/08/24 | For Sale | $1,375,000 | -- | $501 / Sq Ft |
Tax History Compared to Growth
Tax History
| Year | Tax Paid | Tax Assessment Tax Assessment Total Assessment is a certain percentage of the fair market value that is determined by local assessors to be the total taxable value of land and additions on the property. | Land | Improvement |
|---|---|---|---|---|
| 2025 | $4,169 | $47,908 | -- | -- |
| 2024 | $4,069 | $45,627 | -- | -- |
| 2023 | $4,069 | $72,750 | $14,550 | $58,200 |
| 2022 | $4,022 | $60,860 | $12,170 | $48,690 |
| 2021 | $770 | $24,600 | $24,600 | $0 |
| 2020 | $746 | $10,935 | $10,935 | $0 |
Agents Affiliated with this Home
-
Aaron Carter

Seller's Agent in 2024
Aaron Carter
Compass
(480) 236-3103
1 in this area
151 Total Sales
-
Michael Mosier

Seller Co-Listing Agent in 2024
Michael Mosier
Compass
(602) 295-8074
1 in this area
139 Total Sales
-
Virginia Gee

Buyer's Agent in 2024
Virginia Gee
Russ Lyon Sotheby's International Realty
(602) 526-2672
1 in this area
82 Total Sales
-
Sheri Douglas

Buyer Co-Listing Agent in 2024
Sheri Douglas
Russ Lyon Sotheby's International Realty
(480) 262-7839
2 in this area
49 Total Sales
Map
Source: Arizona Regional Multiple Listing Service (ARMLS)
MLS Number: 6716797
APN: 213-02-395
- 22421 N 34th St
- 22306 N 34th Place
- 22318 N 36th St
- 3310 E Los Gatos Dr
- 3411 E Louise Dr
- 3641 E Los Gatos Dr
- 3551 E Louise Dr
- 3901 E Pinnacle Peak Rd Unit 203
- 3901 E Pinnacle Peak Rd Unit 78
- 3901 E Pinnacle Peak Rd Unit 105
- 3901 E Pinnacle Peak Rd Unit 167
- 3901 E Pinnacle Peak Rd Unit 280
- 3901 E Pinnacle Peak Rd Unit 56
- 3901 E Pinnacle Peak Rd Unit 134
- 3901 E Pinnacle Peak Rd Unit 4
- 3901 E Pinnacle Peak Rd Unit 191
- 3901 E Pinnacle Peak Rd Unit 176
- 3901 E Pinnacle Peak Rd Unit 158
- 3901 E Pinnacle Peak Rd Unit 36
- 3901 E Pinnacle Peak Rd Unit 329

