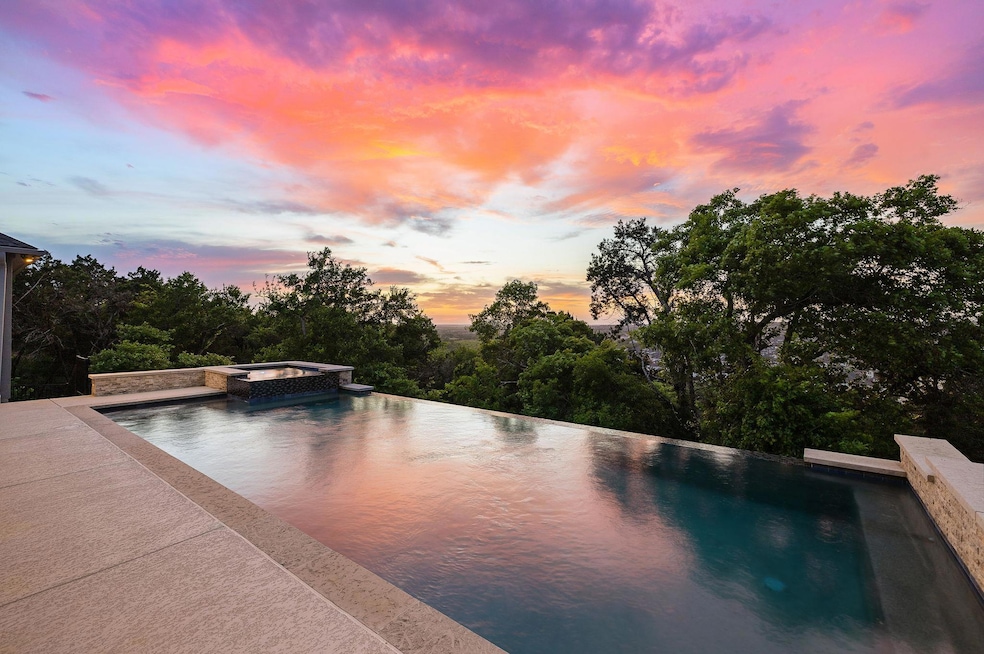
3417 Prairie Heights Dr Leander, TX 78641
Garey Park NeighborhoodEstimated payment $9,978/month
Highlights
- Home Theater
- Infinity Pool
- 1.07 Acre Lot
- Florence W Stiles Middle Rated A
- River View
- Open Floorplan
About This Home
***MOTIVATED SELLER***Welcome to this stunning residence in the prestigious Reagans Overlook community of Leander, set on a generous one-acre lot that seamlessly blends privacy, luxury, and sophistication. The expansive family room boasts soaring ceilings and abundant natural light, showcasing picturesque views of the greenbelt and a sparkling infinity pool.
Elegant hardwood floors guide you into a beautifully appointed kitchen featuring quartz countertops, built-in ovens, a microwave, and ample cabinetry—perfect for both everyday living and entertaining.
Thoughtfully designed for comfort and versatility, the home offers 4 spacious bedrooms, 3.5 bathrooms, a dedicated media room, and two flexible office spaces. The master suite and two additional bedrooms feature thoughtfully designed closets, adding both function and elegance to the living experience.
Step outside into your private backyard oasis, where a luxurious infinity pool with a heated spa invites relaxation and recreation. The fully fenced yard, framed by mature trees, ensures tranquility and seclusion.
Unwind on the back patio as you take in breathtaking views and vibrant sunsets—creating a truly magical place to call home.
All information provided is deemed reliable but not guaranteed. Buyers are advised to independently verify all information.
Listing Agent
Trusted Realty Brokerage Phone: (512) 537-0303 License #0646220 Listed on: 05/08/2025
Home Details
Home Type
- Single Family
Est. Annual Taxes
- $26,833
Year Built
- Built in 2021
Lot Details
- 1.07 Acre Lot
- Southeast Facing Home
- Wrought Iron Fence
- Back Yard Fenced
HOA Fees
- $38 Monthly HOA Fees
Parking
- 3 Car Attached Garage
Property Views
- River
- Woods
- Canyon
Home Design
- Slab Foundation
- Stone Siding
- Stucco
Interior Spaces
- 3,628 Sq Ft Home
- 1-Story Property
- Open Floorplan
- Wired For Sound
- 1 Fireplace
- Blinds
- Family Room
- Home Theater
- Home Office
- Fire and Smoke Detector
Kitchen
- Gas Cooktop
- Range Hood
- Microwave
- Dishwasher
- Kitchen Island
- Quartz Countertops
- Disposal
Flooring
- Wood
- Tile
Bedrooms and Bathrooms
- 4 Main Level Bedrooms
Outdoor Features
- Infinity Pool
- Patio
- Outdoor Grill
Schools
- Tarvin Elementary School
- Stiles Middle School
- Rouse High School
Utilities
- Central Heating and Cooling System
- Propane
- Septic Tank
Listing and Financial Details
- Assessor Parcel Number 17W370030A0029
- Tax Block A
Community Details
Overview
- Association fees include common area maintenance
- Reagans Overlook Association
- Reagans Overlook Ph 3 Subdivision
Amenities
- Common Area
Map
Home Values in the Area
Average Home Value in this Area
Tax History
| Year | Tax Paid | Tax Assessment Tax Assessment Total Assessment is a certain percentage of the fair market value that is determined by local assessors to be the total taxable value of land and additions on the property. | Land | Improvement |
|---|---|---|---|---|
| 2024 | $26,833 | $1,408,394 | $456,471 | $951,923 |
| 2023 | $25,047 | $1,320,937 | $456,471 | $864,466 |
| 2022 | $13,204 | $605,331 | $294,505 | $310,826 |
| 2021 | $6,422 | $254,853 | $254,853 | $0 |
| 2020 | $5,067 | $199,242 | $199,242 | $0 |
| 2019 | $3,500 | $133,279 | $133,279 | $0 |
| 2018 | $2,660 | $133,279 | $133,279 | $0 |
Property History
| Date | Event | Price | Change | Sq Ft Price |
|---|---|---|---|---|
| 06/27/2025 06/27/25 | Price Changed | $1,395,000 | -3.7% | $385 / Sq Ft |
| 06/02/2025 06/02/25 | Price Changed | $1,449,000 | -3.3% | $399 / Sq Ft |
| 05/08/2025 05/08/25 | For Sale | $1,499,000 | -- | $413 / Sq Ft |
Purchase History
| Date | Type | Sale Price | Title Company |
|---|---|---|---|
| Deed | -- | None Listed On Document | |
| Deed | -- | Independence Title | |
| Special Warranty Deed | -- | Hay Legal Group Pllc |
Mortgage History
| Date | Status | Loan Amount | Loan Type |
|---|---|---|---|
| Previous Owner | $947,450 | New Conventional |
Similar Homes in Leander, TX
Source: Unlock MLS (Austin Board of REALTORS®)
MLS Number: 8964320
APN: R562067
- 605 Unity Dr
- 3013 Vista Heights Dr
- 3009 Vista Heights Dr
- 409 Flintlock Dr
- 121 Waterford Ln
- 117 Waterford Ln
- 1512 Garlock Dr
- 1413 Treasure Map View
- 1536 Garlock Dr
- 1540 Garlock Dr
- 1428 Treasure Map View
- 1537 Garlock Dr
- 1552 Garlock Dr
- 1633 Garlock Dr
- 1505 Treasure Map View
- 1608 Garlock Dr
- 604 Lake Side Cove
- 3061 Carrizo Terrace
- 1628 Garlock Dr
- 1701 River Plateau Dr
- 3604 Gabriels Horn Rd
- 300 Flintlock Dr
- 3421 Jaulan St
- 2628 San Bautista Way Unit 45
- 3432 Charade Dr
- 2608 Palmera Ridge Blvd
- 832 Azul Lagoon Dr Unit 7
- 3405 Charade Dr
- 1449 Boggy Creek Ranch Rd
- 1808 Donetto Dr
- 3016 Ottawa St
- 1604 Chapel Ranch Rd
- 2416 Belen Dr
- 121 San Domenico Cove
- 124 Saturnia Dr
- 1629 Arapaho Mountain Pass
- 324 Prato Place
- 1821 Boggy Crk Rnch Rd
- 1521 Boggy Creek Ranch Rd
- 4125 Rushing Ranch Ln






