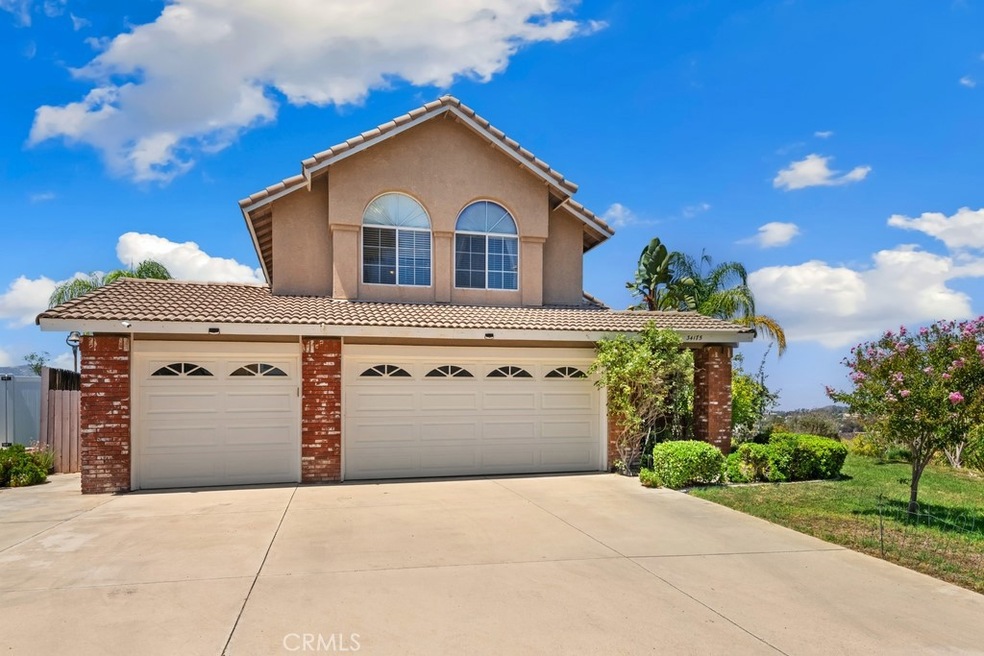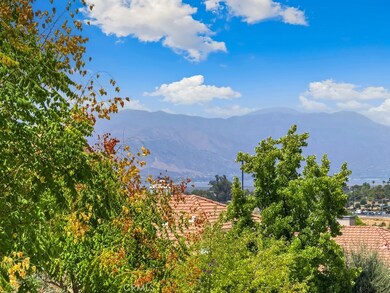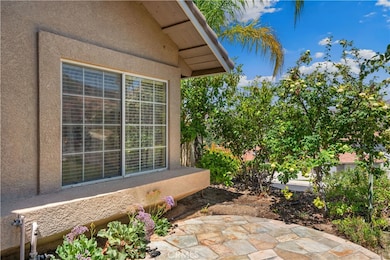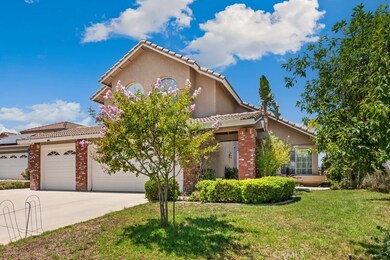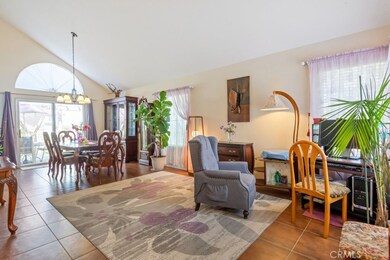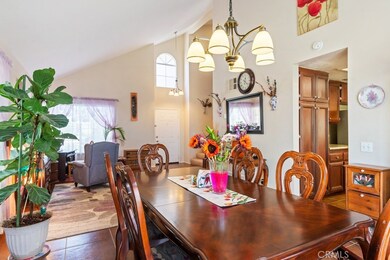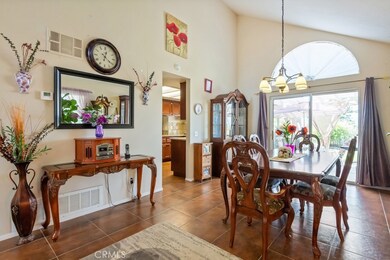34175 Shaded Meadow Cir Wildomar, CA 92595
Estimated payment $3,311/month
Highlights
- City Lights View
- Community Lake
- Granite Countertops
- Open Floorplan
- Cathedral Ceiling
- No HOA
About This Home
Charming Hilltop Home with Lake & Mountain Views in Wildomar. Located on a cul-de-sac, this property offers views of Lake Elsinore, surrounding mountains, and stunning sunsets — all enjoyed from your very own private balcony off the primary suite. Step inside to vaulted ceilings and an airy floor plan featuring a formal living room, formal dining room and great room with a cozy fireplace. The kitchen is a chef’s dream, boasting granite countertops, stainless steel appliances, and a window view that looks out over the backyard. Upstairs, the expansive primary suite offers a serene retreat with panoramic views off of the balcony. The en-suite bathroom includes a soaking tub, walk in shower and counters with granite finishes. All bedrooms and the great room include ceiling fans for added comfort. Enjoy indoor-outdoor living with a fully landscaped .18-acre lot featuring fruit trees, grapevines from Budapest, and a private backyard oasis complete with a covered patio — perfect for entertaining or relaxing in peace. Additional highlights include remodeled bathrooms, a 3-car garage, and close proximity to schools, shopping, and easy freeway access. Don’t miss the opportunity to own this exceptional view home in a great location!
Listing Agent
Valerie Carlson
Redfin Corporation License #01486169 Listed on: 08/19/2025

Co-Listing Agent
Alicia Ives
Redfin Corporation License #01320235
Home Details
Home Type
- Single Family
Est. Annual Taxes
- $2,661
Year Built
- Built in 1994
Lot Details
- 7,841 Sq Ft Lot
- Wrought Iron Fence
- Wood Fence
- Back Yard
- Density is up to 1 Unit/Acre
Parking
- 3 Car Direct Access Garage
- 3 Open Parking Spaces
- Parking Available
- Front Facing Garage
- Garage Door Opener
- Driveway
Property Views
- City Lights
- Mountain
- Hills
- Valley
- Neighborhood
Home Design
- Entry on the 1st floor
- Tile Roof
- Copper Plumbing
Interior Spaces
- 1,970 Sq Ft Home
- 2-Story Property
- Open Floorplan
- Cathedral Ceiling
- Ceiling Fan
- Gas Fireplace
- Family Room with Fireplace
- Family Room Off Kitchen
- Living Room
Kitchen
- Open to Family Room
- Eat-In Kitchen
- Gas Oven
- Gas Cooktop
- Microwave
- Granite Countertops
Flooring
- Carpet
- Tile
Bedrooms and Bathrooms
- 3 Bedrooms
- All Upper Level Bedrooms
- Granite Bathroom Countertops
- Dual Vanity Sinks in Primary Bathroom
- Private Water Closet
- Soaking Tub
- Bathtub with Shower
- Walk-in Shower
- Exhaust Fan In Bathroom
Laundry
- Laundry Room
- Gas And Electric Dryer Hookup
Outdoor Features
- Balcony
- Concrete Porch or Patio
- Exterior Lighting
Utilities
- Forced Air Heating and Cooling System
- Gas Water Heater
Listing and Financial Details
- Tax Lot 28
- Tax Tract Number 24506
- Assessor Parcel Number 367460014
- $73 per year additional tax assessments
- Seller Considering Concessions
Community Details
Overview
- No Home Owners Association
- Community Lake
- Valley
Recreation
- Park
Map
Home Values in the Area
Average Home Value in this Area
Tax History
| Year | Tax Paid | Tax Assessment Tax Assessment Total Assessment is a certain percentage of the fair market value that is determined by local assessors to be the total taxable value of land and additions on the property. | Land | Improvement |
|---|---|---|---|---|
| 2025 | $2,661 | $263,756 | $75,355 | $188,401 |
| 2023 | $2,661 | $253,516 | $72,430 | $181,086 |
| 2022 | $2,574 | $248,546 | $71,010 | $177,536 |
| 2021 | $2,524 | $243,673 | $69,618 | $174,055 |
| 2020 | $2,498 | $241,176 | $68,905 | $172,271 |
| 2019 | $2,449 | $236,448 | $67,554 | $168,894 |
| 2018 | $2,401 | $231,813 | $66,231 | $165,582 |
| 2017 | $2,354 | $227,269 | $64,933 | $162,336 |
| 2016 | $2,267 | $222,813 | $63,660 | $159,153 |
| 2015 | $4,025 | $219,467 | $62,704 | $156,763 |
| 2014 | $3,917 | $215,171 | $61,477 | $153,694 |
Property History
| Date | Event | Price | List to Sale | Price per Sq Ft | Prior Sale |
|---|---|---|---|---|---|
| 09/25/2025 09/25/25 | Price Changed | $589,000 | -1.7% | $299 / Sq Ft | |
| 08/19/2025 08/19/25 | For Sale | $599,000 | +185.2% | $304 / Sq Ft | |
| 04/11/2012 04/11/12 | Sold | $210,000 | 0.0% | $107 / Sq Ft | View Prior Sale |
| 04/04/2012 04/04/12 | Pending | -- | -- | -- | |
| 03/21/2012 03/21/12 | For Sale | $209,900 | 0.0% | $107 / Sq Ft | |
| 03/20/2012 03/20/12 | Off Market | $210,000 | -- | -- |
Purchase History
| Date | Type | Sale Price | Title Company |
|---|---|---|---|
| Interfamily Deed Transfer | -- | None Available | |
| Grant Deed | $210,000 | Fidelity National Title Co | |
| Grant Deed | $180,000 | First American Title Company | |
| Trustee Deed | $162,454 | Accommodation | |
| Grant Deed | $400,000 | Orange Coastal Title Company | |
| Grant Deed | $285,000 | Old Republic Title Company | |
| Deed | $170,000 | Old Republic Title Company | |
| Grant Deed | -- | First American Title Ins Co | |
| Trustee Deed | $132,620 | -- | |
| Interfamily Deed Transfer | -- | Southland Title Corp | |
| Quit Claim Deed | -- | Continental Lawyers Title | |
| Partnership Grant Deed | $138,000 | Continental Lawyers Title |
Mortgage History
| Date | Status | Loan Amount | Loan Type |
|---|---|---|---|
| Previous Owner | $300,000 | New Conventional | |
| Previous Owner | $228,000 | Purchase Money Mortgage | |
| Previous Owner | $166,800 | Seller Take Back | |
| Previous Owner | $25,000 | No Value Available | |
| Previous Owner | $140,760 | Assumption | |
| Closed | $57,000 | No Value Available |
Source: California Regional Multiple Listing Service (CRMLS)
MLS Number: SW25182122
APN: 367-460-014
- 34229 Countryside Cir
- 38014002 Kilgore Ln
- 0 Chico Hills 366310021 Rd Unit SW25220333
- 0 Bundy Canyon Unit SW25142695
- 0 Bundy Canyon Unit OC24197069
- 0 Bundy Canyon Rd Unit IV24224669
- 0 Bundy Canyon Rd Unit P1-19838
- 22680 Salvation Way
- 33605 Breckenridge Trail
- 0 Cherry St
- 23700 Oak Circle Dr
- 0 Raciti Rd
- 34572 Garrison St
- 33309 Gafford Rd
- 0 Orange St Unit PW25171606
- 0 Orange St Unit IV25087554
- 0 Lost Unit SW25221433
- 0 Lost Unit SW23191889
- 35141 Bayless Rd
- 34925 Cameron Ln
- 35325 Billie Ann Rd
- 34899 Orange St
- 21285 Shoemaker Ln
- 22136 Woodcreek Ln
- 24466 Citrus Hill Rd
- 24094 Safiro Ct
- 36519 Hasta Way
- 33828 Plowshare Rd
- 35655 Capitola Ct
- 34793 The Farm Rd
- 33792 Harvest Way E
- 36300 Firelight Cir
- 36347 Casita Ct
- 24055 Clinton Keith Rd
- 36101 Inland Valley Dr
- 32372 Whispering Willow Dr
- 32531 Crescent Ave
- 31946 Gloxinia Way
- 24907 Padre Ct
- 23088 Wing Elm Cir
