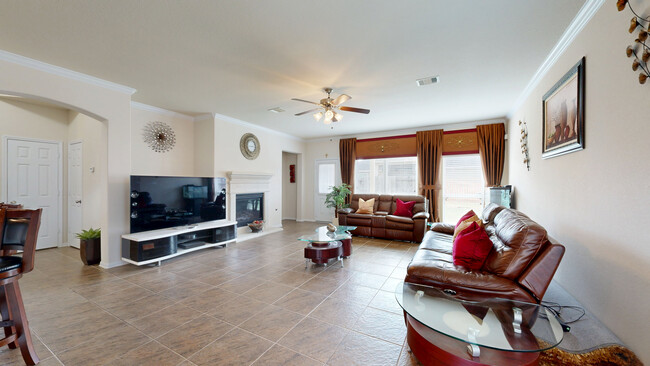
Estimated payment $3,432/month
Highlights
- Clubhouse
- Contemporary Architecture
- Game Room
- Leonard Elementary School Rated A-
- Hydromassage or Jetted Bathtub
- Community Pool
About This Home
Welcome to 3418 Quarry Place Ln. With 6 spacious bedrooms, 3.5 bathrooms, game room , family room and 2 dining rooms. This beautiful home is ideal for family gatherings and hosting special and memorable events. Located in the renowned Katy ISD, this 3,600 sq ft home features NEW FLOORING a cozy fireplace, GRANITE countertops, and walk-in closets. The primary bedroom on the main level includes a luxurious soaking tub and dual walk-in closets. Upstairs, you'll find 5 additional bedrooms, 2 Full bathrooms which connect to the adjacent bedrooms, and a conveniently located large utility room. Crown molding, double pane windows, and arched doorways add charm. The 2 car garage has extra space for storage or outdoor equipmenrt. Walking distance to Community enter. Don't miss out on this gem only minutes to all hospitals, shopping and restaurants. Close and easy access to Hwy 99 and I-10.
Home Details
Home Type
- Single Family
Est. Annual Taxes
- $11,758
Year Built
- Built in 2014
Lot Details
- 6,310 Sq Ft Lot
- West Facing Home
HOA Fees
- $50 Monthly HOA Fees
Parking
- 2 Car Attached Garage
Home Design
- Contemporary Architecture
- Brick Exterior Construction
- Slab Foundation
- Composition Roof
- Cement Siding
Interior Spaces
- 3,609 Sq Ft Home
- 2-Story Property
- Crown Molding
- Gas Fireplace
- Window Treatments
- Formal Entry
- Family Room Off Kitchen
- Living Room
- Breakfast Room
- Dining Room
- Game Room
- Utility Room
- Fire and Smoke Detector
Kitchen
- Breakfast Bar
- Gas Oven
- Gas Cooktop
- Microwave
- Dishwasher
- Kitchen Island
- Disposal
Flooring
- Carpet
- Tile
Bedrooms and Bathrooms
- 6 Bedrooms
- En-Suite Primary Bedroom
- Double Vanity
- Hydromassage or Jetted Bathtub
- Bathtub with Shower
- Separate Shower
Laundry
- Dryer
- Washer
Eco-Friendly Details
- Energy-Efficient HVAC
- Ventilation
Schools
- Leonard Elementary School
- Stockdick Junior High School
- Paetow High School
Utilities
- Central Heating and Cooling System
- Heating System Uses Gas
Listing and Financial Details
- Seller Concessions Offered
Community Details
Overview
- Association fees include clubhouse, recreation facilities
- Morton Creek Ranch/Crest Manageme Association, Phone Number (281) 945-4717
- Morton Crk Ranch Sec 10 Subdivision
Amenities
- Clubhouse
Recreation
- Community Playground
- Community Pool
Map
Home Values in the Area
Average Home Value in this Area
Tax History
| Year | Tax Paid | Tax Assessment Tax Assessment Total Assessment is a certain percentage of the fair market value that is determined by local assessors to be the total taxable value of land and additions on the property. | Land | Improvement |
|---|---|---|---|---|
| 2024 | $10,156 | $415,087 | $66,703 | $348,384 |
| 2023 | $10,156 | $441,721 | $66,703 | $375,018 |
| 2022 | $10,480 | $382,404 | $50,797 | $331,607 |
| 2021 | $9,964 | $298,912 | $36,687 | $262,225 |
| 2020 | $9,867 | $283,543 | $33,352 | $250,191 |
| 2019 | $9,907 | $275,833 | $27,451 | $248,382 |
| 2018 | $5,143 | $259,914 | $27,451 | $232,463 |
| 2017 | $9,491 | $259,914 | $27,451 | $232,463 |
| 2016 | $8,837 | $255,928 | $27,451 | $228,477 |
| 2015 | $882 | $236,048 | $27,451 | $208,597 |
| 2014 | $882 | $23,500 | $23,500 | $0 |
Property History
| Date | Event | Price | Change | Sq Ft Price |
|---|---|---|---|---|
| 06/14/2025 06/14/25 | Price Changed | $435,000 | +3.6% | $121 / Sq Ft |
| 05/22/2025 05/22/25 | For Sale | $420,000 | -- | $116 / Sq Ft |
Purchase History
| Date | Type | Sale Price | Title Company |
|---|---|---|---|
| Special Warranty Deed | -- | South Land Title Llc | |
| Special Warranty Deed | -- | South Land Title Llc |
About the Listing Agent
Claudia's Other Listings
Source: Houston Association of REALTORS®
MLS Number: 49190796
APN: 1345150020010
- 3510 Paintbrush Dawn Ct
- 3314 Tall Sycamore Trail
- 3226 Single Ridge Way
- 3214 Tall Sycamore Trail
- 23235 Campwood Terrace Ln
- 23239 Campwood Terrace Ln
- 3714 Logandale Ridge Ln
- 23302 Campwood Terrace Ln
- 3111 View Valley Trail
- 3206 View Valley Trail
- 23518 Kingsford Shadow Ln
- 3034 Thicket Path Way
- 2938 Solitude Pine Ln
- 3154 Thicket Path Way
- 22627 Willow Thicket Way
- 3030 Madison Elm St
- 2822 Solitude Pine Ln
- 3822 Moreland Branch Ln
- 3255 View Valley Trail
- 3823 Moreland Branch Ln
- 3423 Single Ridge Way
- 23154 Quiet Heron Ct
- 3314 Tall Sycamore Trail
- 3423 Hackberry Tree Ln
- 3239 Quarry Place Ln
- 23454 Quarry Path Way
- 23050 Morton Ranch Rd
- 3215 Wren Valley Trail
- 3074 View Valley Trail
- 3714 Logandale Ridge Ln
- 3200 Peek Rd
- 3103 Thicket Path Way
- 3154 Thicket Path Way
- 3822 Moreland Branch Ln
- 3230 Upland Spring Trace
- 3146 Madison Elm St
- 3010 Winchester Ranch Trail
- 3907 Moreland Branch Ln
- 23431 Dovetail Colony Ct
- 23100 Clay Rd





