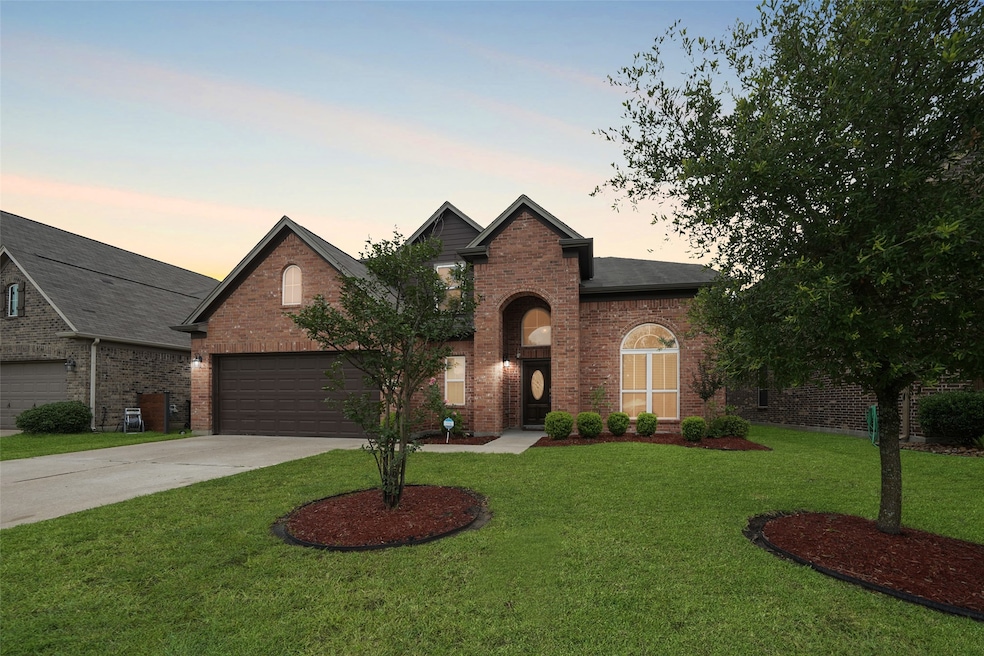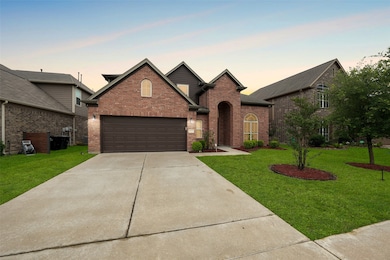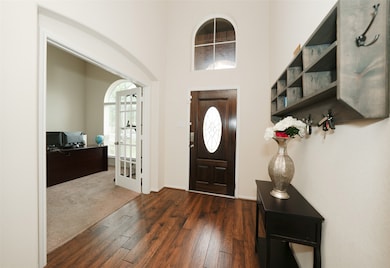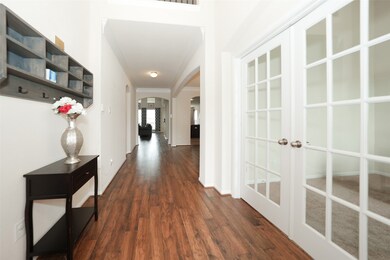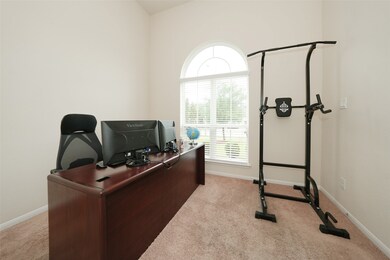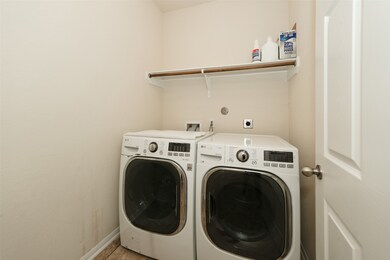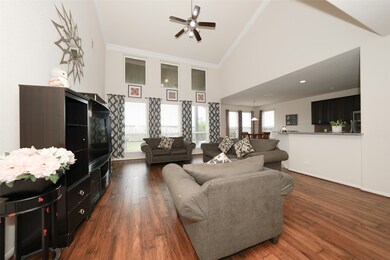Highlights
- Clubhouse
- Traditional Architecture
- 2 Car Attached Garage
- Leonard Elementary School Rated A-
- Community Pool
- Tile Flooring
About This Home
Welcome to this beautifully maintained 5-bedroom, 3.5-bathroom home located in the highly sought-after Katy ISD. This expansive property offers a functional and elegant layout, featuring a dedicated office space on the main floor, a formal dining room, a cozy family room with a breakfast area, and a versatile game room upstairs.
The kitchen boasts granite countertops and ample cabinetry, perfect for everyday living and entertaining. The luxurious primary suite is conveniently located downstairs and includes dual walk-in closets and a spa-like bathroom with a soaking tub and separate shower. Upstairs, you’ll find four generously sized bedrooms, two full bathrooms, and a large utility room for added convenience. Enjoy outdoor living on the covered patio with no back neighbors for added privacy.
Home Details
Home Type
- Single Family
Est. Annual Taxes
- $10,300
Year Built
- Built in 2015
Lot Details
- 6,305 Sq Ft Lot
Parking
- 2 Car Attached Garage
Home Design
- Traditional Architecture
Interior Spaces
- 3,642 Sq Ft Home
- 2-Story Property
- Washer and Gas Dryer Hookup
Kitchen
- Free-Standing Range
- Microwave
- Dishwasher
- Disposal
Flooring
- Carpet
- Tile
Bedrooms and Bathrooms
- 5 Bedrooms
Schools
- Leonard Elementary School
- Stockdick Junior High School
- Paetow High School
Utilities
- Central Heating and Cooling System
- Heating System Uses Gas
Listing and Financial Details
- Property Available on 7/31/25
- 12 Month Lease Term
Community Details
Overview
- Morton Creek Ranch HOA
- Morton Crk Ranch Sec 9 Subdivision
Amenities
- Clubhouse
Recreation
- Community Pool
Pet Policy
- Call for details about the types of pets allowed
- Pet Deposit Required
Map
Source: Houston Association of REALTORS®
MLS Number: 84918973
APN: 1355490030004
- 3214 Tall Sycamore Trail
- 3423 Single Ridge Way
- 3418 Quarry Place Ln
- 3510 Paintbrush Dawn Ct
- 3111 View Valley Trail
- 2938 Solitude Pine Ln
- 3034 Thicket Path Way
- 2822 Solitude Pine Ln
- 3206 View Valley Trail
- 2915 Solitude Pine Ln
- 3030 Madison Elm St
- 23239 Campwood Terrace Ln
- 23235 Campwood Terrace Ln
- 23311 Campwood Terrace Ln
- 22627 Willow Thicket Way
- 2826 Solitude Pine Ln
- 3154 Thicket Path Way
- 2815 Solitude Pine Ln
- 2811 Solitude Pine Ln
- 23302 Campwood Terrace Ln
- 3423 Hackberry Tree Ln
- 23154 Quiet Heron Ct
- 23050 Morton Ranch Rd
- 23454 Quarry Path Way
- 3074 View Valley Trail
- 3131 View Valley Trail
- 3200 Peek Rd
- 3103 Thicket Path Way
- 3154 Thicket Path Way
- 3010 Winchester Ranch Trail
- 3714 Logandale Ridge Ln
- 3146 Madison Elm St
- 3230 Upland Spring Trace
- 23223 First Park Dr
- 3822 Moreland Branch Ln
- 3310 Daniel Falls Ln
- 23827 Padauk Tree Trail
- 3022 Bugatti Dr
- 3422 Winchester Ranch Trail
- 23100 Clay Rd
