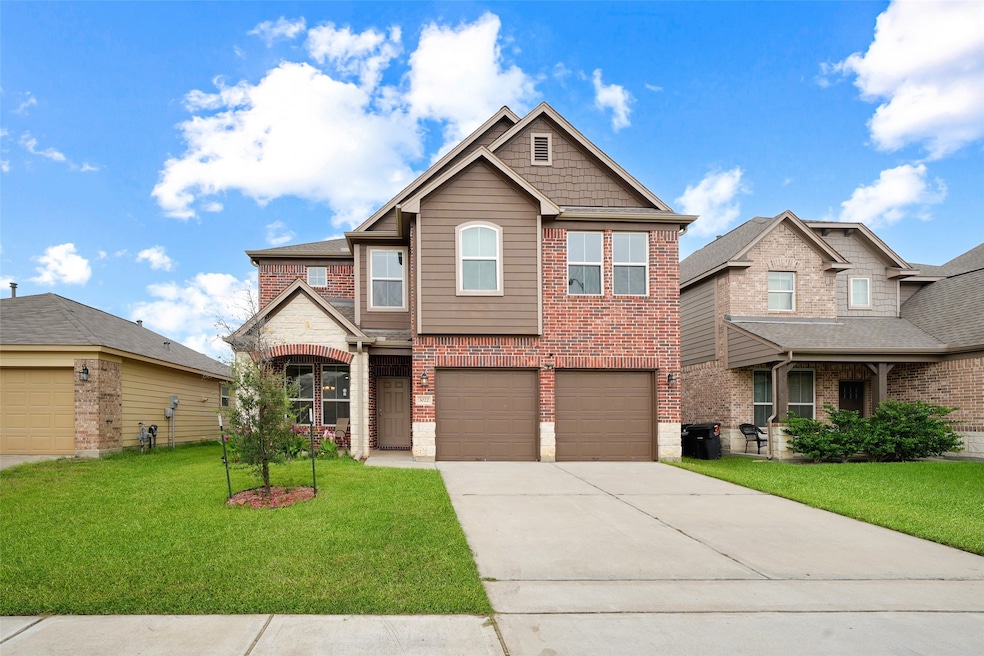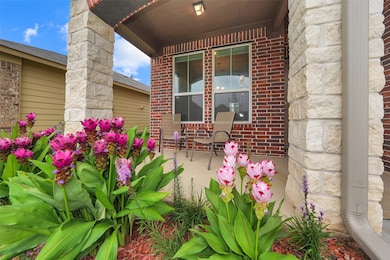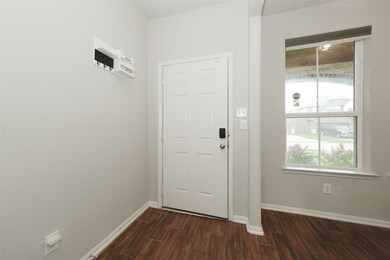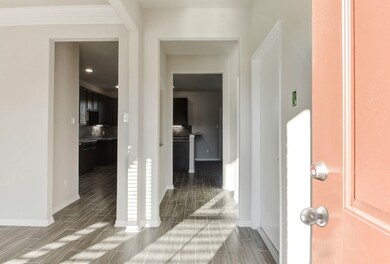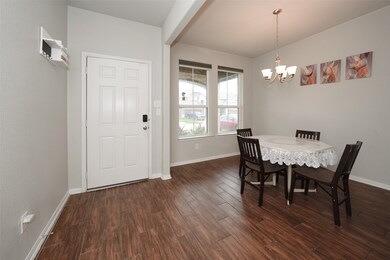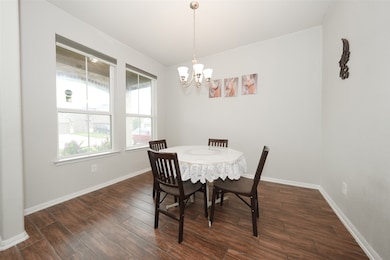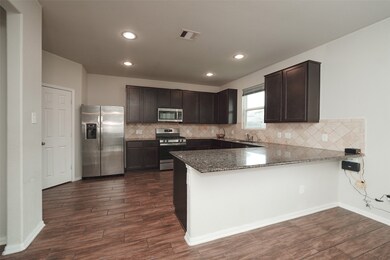Highlights
- Clubhouse
- Traditional Architecture
- Community Pool
- Leonard Elementary School Rated A-
- Game Room
- 2 Car Attached Garage
About This Home
Welcome to Morton Creek Ranch! This 3 bed, 2.5 bath home in a great community offers a premium elevation, tile flooring, and a covered patio for outdoor entertaining. The kitchen features granite countertops, travertine backsplash, 42” cabinets, and stainless steel appliances. The primary suite includes dual vanities, a 36” tub, and a separate shower for ultimate relaxation. Convenient access to I-10 and the Grand Parkway for commuters. Enjoy premier shopping, dining, and entertainment at Katy Mills Mall and LaCenterra at Cinco Ranch. Zoned to the top-rated Katy Independent School District. Don't miss out on this incredible opportunity! Fridge, Washer and Dryer and included.
Home Details
Home Type
- Single Family
Est. Annual Taxes
- $7,895
Year Built
- Built in 2020
Lot Details
- 5,005 Sq Ft Lot
- Property is Fully Fenced
- Sprinkler System
Parking
- 2 Car Attached Garage
Home Design
- Traditional Architecture
Interior Spaces
- 2,125 Sq Ft Home
- 2-Story Property
- Window Treatments
- Entrance Foyer
- Family Room
- Game Room
- Fire and Smoke Detector
Kitchen
- Gas Oven
- Gas Range
- Free-Standing Range
- Microwave
- Dishwasher
- Disposal
Flooring
- Carpet
- Tile
Bedrooms and Bathrooms
- 3 Bedrooms
- En-Suite Primary Bedroom
Laundry
- Dryer
- Washer
Eco-Friendly Details
- ENERGY STAR Qualified Appliances
Schools
- Leonard Elementary School
- Stockdick Junior High School
- Paetow High School
Utilities
- Central Heating and Cooling System
- Heating System Uses Gas
Listing and Financial Details
- Property Available on 7/15/25
- Long Term Lease
Community Details
Overview
- Crest Management Association
- Morton Crk Ranch Sec 14 Subdivision
Amenities
- Clubhouse
Recreation
- Community Pool
Pet Policy
- Call for details about the types of pets allowed
- Pet Deposit Required
Map
Source: Houston Association of REALTORS®
MLS Number: 39305544
APN: 1403940020016
- 3027 Cheverny Dr
- 2527 Velvet Woods Ln
- 23519 Persimmon Creek Ln
- 23606 Persimmon Creek Ln
- 3318 Madison Elm St
- 24003 Morrison Ln
- 3311 Thicket Path Way
- 24114 Morrison Ln
- 3007 Winchester Ranch Trail
- 22627 Willow Thicket Way
- 3154 Thicket Path Way
- 3030 Madison Elm St
- 2826 Verdant Spring Trail
- 3255 View Valley Trail
- 3034 Thicket Path Way
- 3206 View Valley Trail
- 3111 View Valley Trail
- 23607 Acerola Tree Ct
- 24018 Adobe Ridge Ln
- 24023 Lake Molveno Dr
- 3422 Winchester Ranch Trail
- 3014 Vita Dolce Dr
- 23827 Padauk Tree Trail
- 3146 Madison Elm St
- 3010 Winchester Ranch Trail
- 3154 Thicket Path Way
- 3230 Upland Spring Trace
- 3103 Thicket Path Way
- 3131 View Valley Trail
- 3074 View Valley Trail
- 24410 Veratti Ln
- 23454 Quarry Path Way
- 24211 Paresi Ct
- 24419 Dolce Marina Ct
- 24403 Rossi Gardens Cir
- 24413 Rossi Gardens Cir
- 24415 Rossi Gardens Cir
- 24019 Cannon Anello Ct
- 24727 Lake Basin Ct
- 3314 Tall Sycamore Trail
