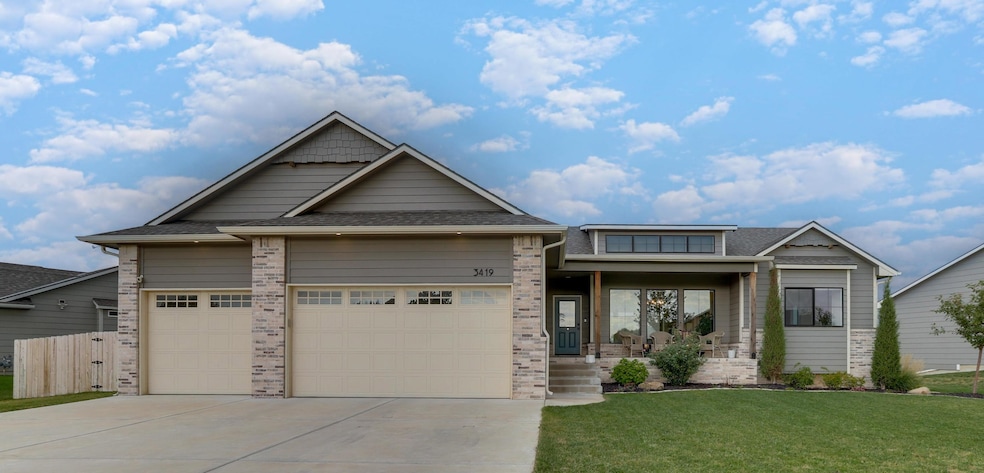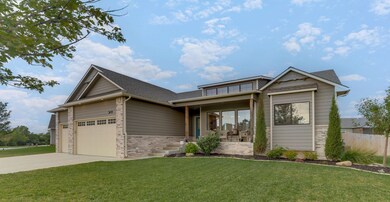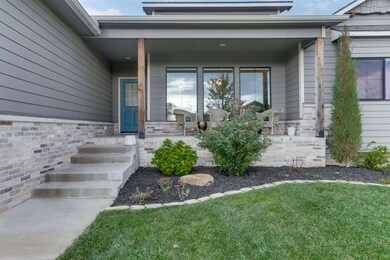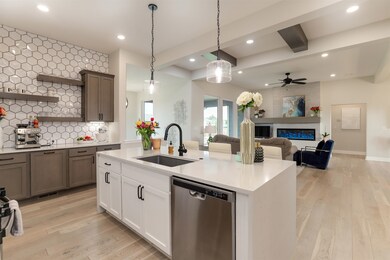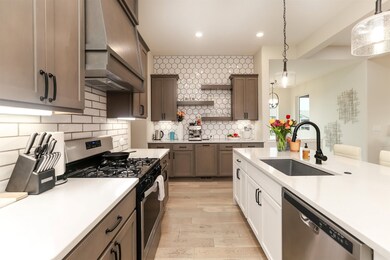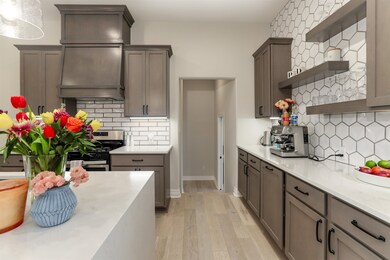
3419 S Lori St Wichita, KS 67210
Estimated Value: $408,956 - $509,000
Highlights
- Community Lake
- Quartz Countertops
- Covered patio or porch
- Contemporary Architecture
- Community Pool
- Formal Dining Room
About This Home
As of November 20232.75% assumable VA loan and all appliances stay including washer and dryer and second fridge in garage! This home is perfect for entertaining! Large family room, hard to find oversized dining room, large kitchen, waterfall quartz kitchen island with walk-in pantry and floating shelves in kitchen with amazing tile feature wall! Wonderful covered front porch with lots of large glass in dining and living room. Custom vent hood over stove. Master bedroom has accent feature wall and bath features soaker tub, separate custom tile shower, two sink vanities and large walk-in closet. This home is designed for a growing family and has potential for future basement finish with 2 more bedrooms, 13 ft wet bar, another bath and large family room! Yard has cedar wood fence, in ground sprinklers and soaker lines in flower beds up front. This was a previous custom model home and has alot of custom features. Call agent for details.
Home Details
Home Type
- Single Family
Est. Annual Taxes
- $4,869
Year Built
- Built in 2020
Lot Details
- 0.25 Acre Lot
- Wood Fence
- Sprinkler System
HOA Fees
- $45 Monthly HOA Fees
Home Design
- Contemporary Architecture
- Frame Construction
- Composition Roof
Interior Spaces
- 1,861 Sq Ft Home
- 1-Story Property
- Ceiling Fan
- Decorative Fireplace
- Electric Fireplace
- Family Room with Fireplace
- Formal Dining Room
- Laminate Flooring
- Storm Windows
Kitchen
- Oven or Range
- Plumbed For Gas In Kitchen
- Dishwasher
- Kitchen Island
- Quartz Countertops
Bedrooms and Bathrooms
- 3 Bedrooms
- Split Bedroom Floorplan
- En-Suite Primary Bedroom
- 2 Full Bathrooms
- Quartz Bathroom Countertops
- Dual Vanity Sinks in Primary Bathroom
- Private Water Closet
- Bathtub
- Shower Only in Primary Bathroom
Laundry
- Laundry on main level
- 220 Volts In Laundry
Unfinished Basement
- Walk-Out Basement
- Partial Basement
Parking
- 3 Car Attached Garage
- Garage Door Opener
Outdoor Features
- Covered patio or porch
- Rain Gutters
Schools
- Wineteer Elementary School
- Derby North Middle School
- Derby High School
Utilities
- Forced Air Heating and Cooling System
- Heating System Uses Gas
Listing and Financial Details
- Assessor Parcel Number 087-223-08-0-23-03-020.00
Community Details
Overview
- $300 HOA Transfer Fee
- Built by TW Custom Homes, LLC.
- Rocky Ford Subdivision
- Community Lake
- Greenbelt
Recreation
- Community Pool
Ownership History
Purchase Details
Home Financials for this Owner
Home Financials are based on the most recent Mortgage that was taken out on this home.Purchase Details
Home Financials for this Owner
Home Financials are based on the most recent Mortgage that was taken out on this home.Similar Homes in the area
Home Values in the Area
Average Home Value in this Area
Purchase History
| Date | Buyer | Sale Price | Title Company |
|---|---|---|---|
| Nguyen Hoang M | -- | Security 1St Title | |
| Fugere Skye Marie | -- | Security 1St Title Llc | |
| Fugere Skye Marie | -- | Security 1St Title |
Mortgage History
| Date | Status | Borrower | Loan Amount |
|---|---|---|---|
| Open | Nguyen Hoang M | $300,000 | |
| Closed | Nguyen Hoang M | $346,500 | |
| Previous Owner | Fugere Skye Marie | $346,797 |
Property History
| Date | Event | Price | Change | Sq Ft Price |
|---|---|---|---|---|
| 11/17/2023 11/17/23 | Sold | -- | -- | -- |
| 10/17/2023 10/17/23 | Pending | -- | -- | -- |
| 10/09/2023 10/09/23 | Price Changed | $389,900 | -2.5% | $210 / Sq Ft |
| 09/14/2023 09/14/23 | For Sale | $399,900 | -- | $215 / Sq Ft |
Tax History Compared to Growth
Tax History
| Year | Tax Paid | Tax Assessment Tax Assessment Total Assessment is a certain percentage of the fair market value that is determined by local assessors to be the total taxable value of land and additions on the property. | Land | Improvement |
|---|---|---|---|---|
| 2024 | $6,847 | $42,010 | $7,406 | $34,604 |
| 2023 | $6,847 | $38,192 | $7,406 | $30,786 |
| 2022 | $6,518 | $38,192 | $6,981 | $31,211 |
| 2021 | $5,627 | $36,030 | $4,727 | $31,303 |
| 2020 | $946 | $7,602 | $4,727 | $2,875 |
| 2019 | $128 | $984 | $984 | $0 |
Agents Affiliated with this Home
-
Michael Crow

Seller's Agent in 2023
Michael Crow
Homes R Us
(316) 618-6591
49 Total Sales
Map
Source: South Central Kansas MLS
MLS Number: 630299
APN: 223-08-0-23-03-020.00
- 8537 E Bradford St
- 8545 E Bradford St
- 8019 E 34th St
- 9018 E 33rd St S
- 9104 E 33rd St S
- 9108 E 33rd St S
- 13 S Dalton St
- 12 S Dalton St
- 11 S Dalton St
- 3434 S Dalton St
- 8769 E Bradford St
- 3347 S Linden Ct
- 3417 S Linden Ct
- 3323 S Linden Ct
- 3433 S Linden Ct
- 3441 S Linden Ct
- 3315 S Linden Ct
- 17 S Cypress St
- 16 S Cypress St
- 15 S Cypress St
- 3419 S Lori St
- 3415 S Lori St
- 3503 S Lori St
- 3211 S Lori St
- 8235 33rd Ct S
- 3411 S Lori St
- 8231 E 33rd Ct S
- 3436 S Lori Ct
- 3507 S Lori St
- 3504 S Lori St
- 8239 E 33rd Ct S
- 3508 S Lori St
- 3407 S Lori St
- 3511 S Lori St
- 3408 S Lori Ct
- 3432 S Lori Ct
- 8223 E 33rd Ct S
- 8243 E 33rd Ct S
- 8227 33rd Ct S
- 3516 S Lori St
