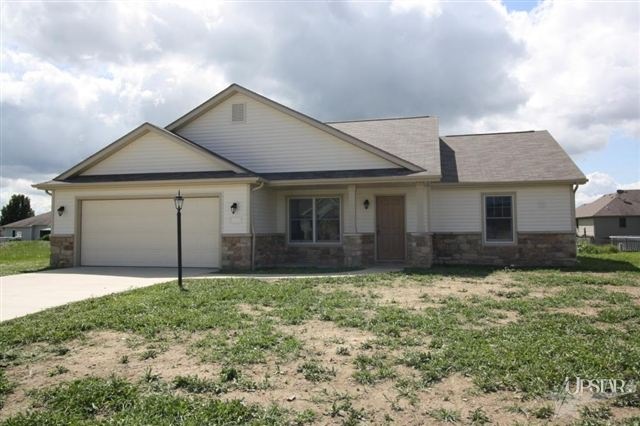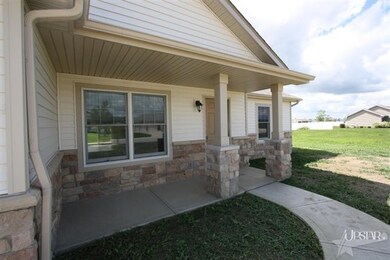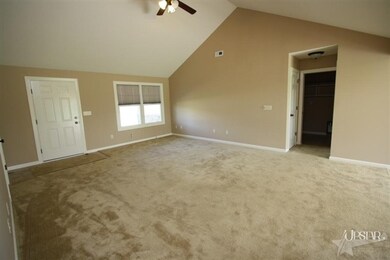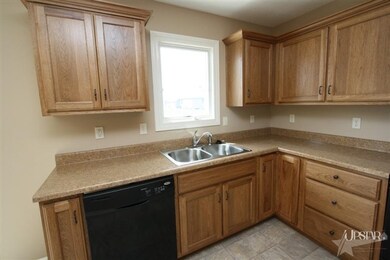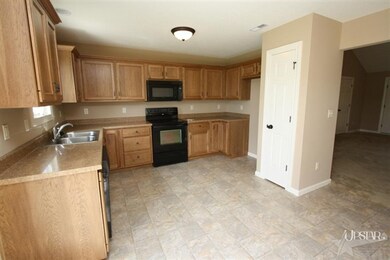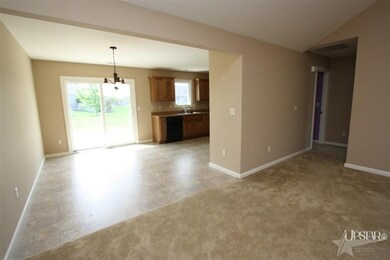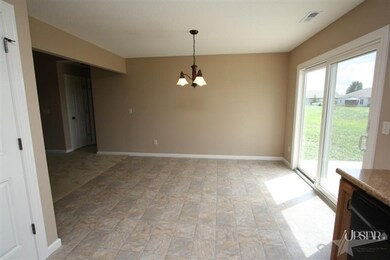
342 Goldenrod Ct Bluffton, IN 46714
Highlights
- Ranch Style House
- 2 Car Attached Garage
- Ceiling Fan
- Covered patio or porch
- Forced Air Heating and Cooling System
- Level Lot
About This Home
As of April 2020Custom built split bedroom ranch home! Large great room, open kitchen, separate laundry room, and spacious rooms. Private master suite offers a walk-in closet and full bathroom with a double sink vanity. This home offers custom cabinets, neutral decor, painted trim, spacious garage with service door and pull-down attic stairs plus a larger lot. This home is energy star certified!
Last Agent to Sell the Property
CENTURY 21 Bradley Realty, Inc Listed on: 08/17/2012

Home Details
Home Type
- Single Family
Est. Annual Taxes
- $1,853
Year Built
- Built in 2011
Lot Details
- 0.34 Acre Lot
- Lot Dimensions are 100x150
- Level Lot
Home Design
- Ranch Style House
- Slab Foundation
- Stone Exterior Construction
- Vinyl Construction Material
Interior Spaces
- 1,409 Sq Ft Home
- Ceiling Fan
- Electric Dryer Hookup
Kitchen
- Electric Oven or Range
- Disposal
Bedrooms and Bathrooms
- 3 Bedrooms
- Split Bedroom Floorplan
- En-Suite Primary Bedroom
- 2 Full Bathrooms
Parking
- 2 Car Attached Garage
- Garage Door Opener
Utilities
- Forced Air Heating and Cooling System
- Heating System Uses Gas
Additional Features
- Covered patio or porch
- Suburban Location
Listing and Financial Details
- Assessor Parcel Number 900522500089000011
Ownership History
Purchase Details
Home Financials for this Owner
Home Financials are based on the most recent Mortgage that was taken out on this home.Purchase Details
Purchase Details
Home Financials for this Owner
Home Financials are based on the most recent Mortgage that was taken out on this home.Purchase Details
Home Financials for this Owner
Home Financials are based on the most recent Mortgage that was taken out on this home.Purchase Details
Home Financials for this Owner
Home Financials are based on the most recent Mortgage that was taken out on this home.Similar Homes in Bluffton, IN
Home Values in the Area
Average Home Value in this Area
Purchase History
| Date | Type | Sale Price | Title Company |
|---|---|---|---|
| Warranty Deed | -- | None Available | |
| Interfamily Deed Transfer | -- | -- | |
| Corporate Deed | -- | None Available | |
| Warranty Deed | $23,000 | Titan Title Services Llc | |
| Warranty Deed | -- | None Available |
Mortgage History
| Date | Status | Loan Amount | Loan Type |
|---|---|---|---|
| Open | $154,400 | New Conventional | |
| Closed | $152,575 | New Conventional | |
| Previous Owner | $55,000 | New Conventional | |
| Previous Owner | $144,897 | New Conventional | |
| Previous Owner | $113,000 | Future Advance Clause Open End Mortgage | |
| Previous Owner | $113,000 | Future Advance Clause Open End Mortgage |
Property History
| Date | Event | Price | Change | Sq Ft Price |
|---|---|---|---|---|
| 04/24/2020 04/24/20 | Sold | $179,500 | -3.0% | $132 / Sq Ft |
| 04/02/2020 04/02/20 | Pending | -- | -- | -- |
| 03/30/2020 03/30/20 | For Sale | $185,000 | +27.6% | $136 / Sq Ft |
| 09/16/2014 09/16/14 | Sold | $145,000 | -6.5% | $103 / Sq Ft |
| 08/22/2014 08/22/14 | Pending | -- | -- | -- |
| 06/20/2014 06/20/14 | For Sale | $155,000 | +9.4% | $110 / Sq Ft |
| 11/29/2012 11/29/12 | Sold | $141,725 | -0.8% | $101 / Sq Ft |
| 08/22/2012 08/22/12 | Pending | -- | -- | -- |
| 08/17/2012 08/17/12 | For Sale | $142,900 | -- | $101 / Sq Ft |
Tax History Compared to Growth
Tax History
| Year | Tax Paid | Tax Assessment Tax Assessment Total Assessment is a certain percentage of the fair market value that is determined by local assessors to be the total taxable value of land and additions on the property. | Land | Improvement |
|---|---|---|---|---|
| 2024 | $1,853 | $227,500 | $40,000 | $187,500 |
| 2023 | $1,875 | $236,100 | $62,500 | $173,600 |
| 2022 | $1,382 | $193,600 | $38,000 | $155,600 |
| 2021 | $1,259 | $181,700 | $38,000 | $143,700 |
| 2020 | $1,054 | $178,900 | $38,000 | $140,900 |
| 2019 | $985 | $162,400 | $23,200 | $139,200 |
| 2018 | $901 | $154,900 | $23,200 | $131,700 |
| 2017 | $697 | $151,200 | $23,200 | $128,000 |
| 2016 | $679 | $147,200 | $22,500 | $124,700 |
| 2014 | $617 | $132,700 | $21,000 | $111,700 |
| 2013 | $581 | $135,100 | $21,000 | $114,100 |
Agents Affiliated with this Home
-
Blake Fiechter

Seller's Agent in 2020
Blake Fiechter
Steffen Group
(260) 827-8755
59 in this area
105 Total Sales
-
Joni Donaghy-Myers

Buyer's Agent in 2020
Joni Donaghy-Myers
Coldwell Banker Holloway
(260) 273-2654
51 in this area
192 Total Sales
-
Joshua Vida

Seller's Agent in 2014
Joshua Vida
Paradigm Realty Solutions
(574) 626-8432
765 Total Sales
-
Elizabeth Urschel

Seller's Agent in 2012
Elizabeth Urschel
CENTURY 21 Bradley Realty, Inc
(260) 490-1417
450 Total Sales
-
Leslie Robbins
L
Buyer's Agent in 2012
Leslie Robbins
1st Choice Realty Group, LLC.
(260) 824-4488
28 in this area
64 Total Sales
Map
Source: Indiana Regional MLS
MLS Number: 201208997
APN: 90-05-22-500-089.000-011
- 610 Malfoy Ct
- 635 Dobby Ct
- 655 Dobby Ct
- 630 Dobby Ct
- 665 Dobby Ct
- 650 Dobby Ct
- 1779 Granger Ln
- 1787 Granger Ln
- 1765 Granger Ln
- 1759 Granger Ln
- 1745 Granger Ln
- 518 Willowbrook Trail
- 2363 N Oak Dr
- 1704 Sutton Circle Dr S
- 1542 Kensington Dr
- 2560 E Maple Dr
- 1526 Treyburn Ct
- 320 Northwood Dr
- 540 Cricketeer Ct
- 2230 E 250 N
