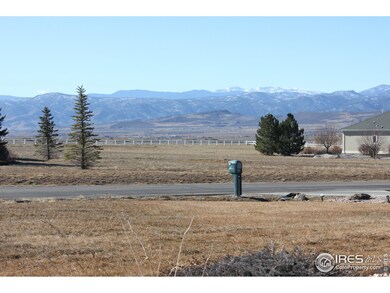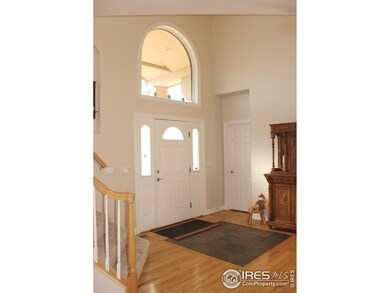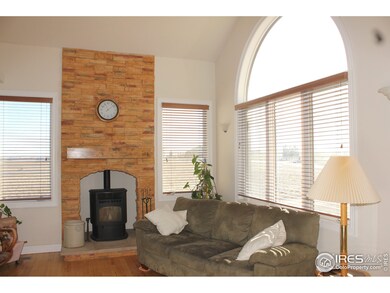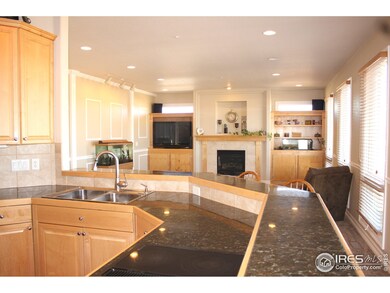
342 Hawks Nest Way Fort Collins, CO 80524
Highlights
- Spa
- Mountain View
- Contemporary Architecture
- Open Floorplan
- Deck
- Wood Flooring
About This Home
As of June 2021Spacious country home 15 min. N of Old Town Ft Collins. Grand 2-story entry. Great room concept, open kitchen w/ granite tile counter tops, huge family room, gas fireplace & built-ins, breakfast nook overlooking neighborhood open space. Butler's pantry & formal dining. Sunny & bright formal living room w/fireplace, walks out to 13x9 sun room. Master suite w/ two sided fireplace to adjacent den. 5 piece luxurious master suite. Unfinished walk-out basement. 3 car attached garage. Walking trails.
Last Agent to Sell the Property
Lou Kinzli
RE/MAX Alliance-Wellington Listed on: 01/22/2014
Last Buyer's Agent
Deanna McCrery
Group Mulberry

Home Details
Home Type
- Single Family
Est. Annual Taxes
- $3,497
Year Built
- Built in 2001
Lot Details
- 3.92 Acre Lot
- Partially Fenced Property
- Level Lot
- Sprinkler System
HOA Fees
- $22 Monthly HOA Fees
Parking
- 3 Car Attached Garage
- Garage Door Opener
Home Design
- Contemporary Architecture
- Wood Frame Construction
- Composition Roof
Interior Spaces
- 4,959 Sq Ft Home
- 2-Story Property
- Open Floorplan
- Central Vacuum
- Ceiling Fan
- Gas Fireplace
- Double Pane Windows
- Window Treatments
- Family Room
- Dining Room
- Home Office
- Recreation Room with Fireplace
- Mountain Views
Kitchen
- Eat-In Kitchen
- Electric Oven or Range
- Microwave
- Dishwasher
- Disposal
Flooring
- Wood
- Carpet
Bedrooms and Bathrooms
- 3 Bedrooms
- Walk-In Closet
- Spa Bath
Laundry
- Laundry on main level
- Washer and Dryer Hookup
Unfinished Basement
- Walk-Out Basement
- Partial Basement
Eco-Friendly Details
- Green Energy Fireplace or Wood Stove
- Energy-Efficient Thermostat
Outdoor Features
- Spa
- Balcony
- Deck
Schools
- Eyestone Elementary School
- Wellington Middle School
- Poudre High School
Utilities
- Humidity Control
- Forced Air Heating and Cooling System
- Pellet Stove burns compressed wood to generate heat
- Septic System
Listing and Financial Details
- Assessor Parcel Number R1580924
Community Details
Overview
- Grayhawk Knolls Subdivision
Recreation
- Park
Ownership History
Purchase Details
Home Financials for this Owner
Home Financials are based on the most recent Mortgage that was taken out on this home.Purchase Details
Home Financials for this Owner
Home Financials are based on the most recent Mortgage that was taken out on this home.Purchase Details
Home Financials for this Owner
Home Financials are based on the most recent Mortgage that was taken out on this home.Purchase Details
Purchase Details
Home Financials for this Owner
Home Financials are based on the most recent Mortgage that was taken out on this home.Purchase Details
Home Financials for this Owner
Home Financials are based on the most recent Mortgage that was taken out on this home.Purchase Details
Home Financials for this Owner
Home Financials are based on the most recent Mortgage that was taken out on this home.Similar Homes in Fort Collins, CO
Home Values in the Area
Average Home Value in this Area
Purchase History
| Date | Type | Sale Price | Title Company |
|---|---|---|---|
| Warranty Deed | $750,000 | Guaranteed Title Group Llc | |
| Warranty Deed | $455,000 | Heritage Title | |
| Special Warranty Deed | $380,000 | Chicago Title Co | |
| Trustee Deed | -- | None Available | |
| Warranty Deed | $560,000 | Tri City Title | |
| Warranty Deed | $115,000 | -- | |
| Warranty Deed | $100,000 | -- |
Mortgage History
| Date | Status | Loan Amount | Loan Type |
|---|---|---|---|
| Closed | $0 | New Conventional | |
| Open | $548,250 | New Conventional | |
| Previous Owner | $364,000 | New Conventional | |
| Previous Owner | $105,963 | Credit Line Revolving | |
| Previous Owner | $331,711 | Future Advance Clause Open End Mortgage | |
| Previous Owner | $69,952 | Credit Line Revolving | |
| Previous Owner | $273,473 | Unknown | |
| Previous Owner | $266,000 | Unknown | |
| Previous Owner | $137,810 | Credit Line Revolving | |
| Previous Owner | $487,500 | Unknown | |
| Previous Owner | $97,500 | Credit Line Revolving | |
| Previous Owner | $448,000 | Unknown | |
| Previous Owner | $504,000 | Unknown | |
| Previous Owner | $7,500 | Credit Line Revolving | |
| Previous Owner | $492,300 | Unknown | |
| Previous Owner | $417,350 | Unknown | |
| Previous Owner | $25,000 | Unknown | |
| Previous Owner | $308,000 | No Value Available | |
| Closed | $112,000 | No Value Available |
Property History
| Date | Event | Price | Change | Sq Ft Price |
|---|---|---|---|---|
| 09/12/2021 09/12/21 | Off Market | $750,000 | -- | -- |
| 06/11/2021 06/11/21 | Sold | $750,000 | -3.2% | $228 / Sq Ft |
| 04/26/2021 04/26/21 | For Sale | $775,000 | +70.3% | $236 / Sq Ft |
| 01/28/2019 01/28/19 | Off Market | $455,000 | -- | -- |
| 07/07/2014 07/07/14 | Sold | $455,000 | -12.5% | $135 / Sq Ft |
| 06/07/2014 06/07/14 | Pending | -- | -- | -- |
| 01/22/2014 01/22/14 | For Sale | $520,000 | -- | $154 / Sq Ft |
Tax History Compared to Growth
Tax History
| Year | Tax Paid | Tax Assessment Tax Assessment Total Assessment is a certain percentage of the fair market value that is determined by local assessors to be the total taxable value of land and additions on the property. | Land | Improvement |
|---|---|---|---|---|
| 2025 | $8,885 | $69,178 | $18,760 | $50,418 |
| 2024 | $7,240 | $65,553 | $18,760 | $46,793 |
| 2022 | $6,296 | $52,404 | $10,078 | $42,326 |
| 2021 | $6,324 | $53,347 | $10,368 | $42,979 |
| 2020 | $5,196 | $45,618 | $10,368 | $35,250 |
| 2019 | $5,775 | $50,522 | $10,368 | $40,154 |
| 2018 | $4,168 | $39,967 | $10,440 | $29,527 |
| 2017 | $4,156 | $39,967 | $10,440 | $29,527 |
| 2016 | $3,631 | $36,513 | $11,542 | $24,971 |
| 2015 | $3,570 | $36,510 | $11,540 | $24,970 |
| 2014 | $3,267 | $32,790 | $11,540 | $21,250 |
Agents Affiliated with this Home
-
Amber M. Kahler
A
Seller's Agent in 2021
Amber M. Kahler
C3 Real Estate Solutions, LLC
(970) 310-4170
41 Total Sales
-
N
Buyer's Agent in 2021
Non-IRES Agent
CO_IRES
-
L
Seller's Agent in 2014
Lou Kinzli
RE/MAX
-
D
Buyer's Agent in 2014
Deanna McCrery
Group Mulberry
Map
Source: IRES MLS
MLS Number: 726172
APN: 99264-07-022
- 516 E County Road 66e
- 10401 Riata Rd
- 7389 Douglass Lake Ranch Rd
- 7142 Daryn Ln
- 71420 Daryn Ln
- 7024 Daryn Ln
- 7018 Daryn Ln
- 2394 Davis St
- 6708 N County Road 19
- 8818 Indian Village Dr
- 6485 N County Road 19
- 3242 Firewater Ln
- 3145 Alybar Dr Unit 16B
- 3256 Thundering Herd Way
- 3268 White Buffalo Dr
- 3281 Belmont Ct
- 3169 Fairmont Dr Unit 9D
- 3328 Wild Ln W
- 9074 Plainsman Dr
- 3336 Mammoth Cir






