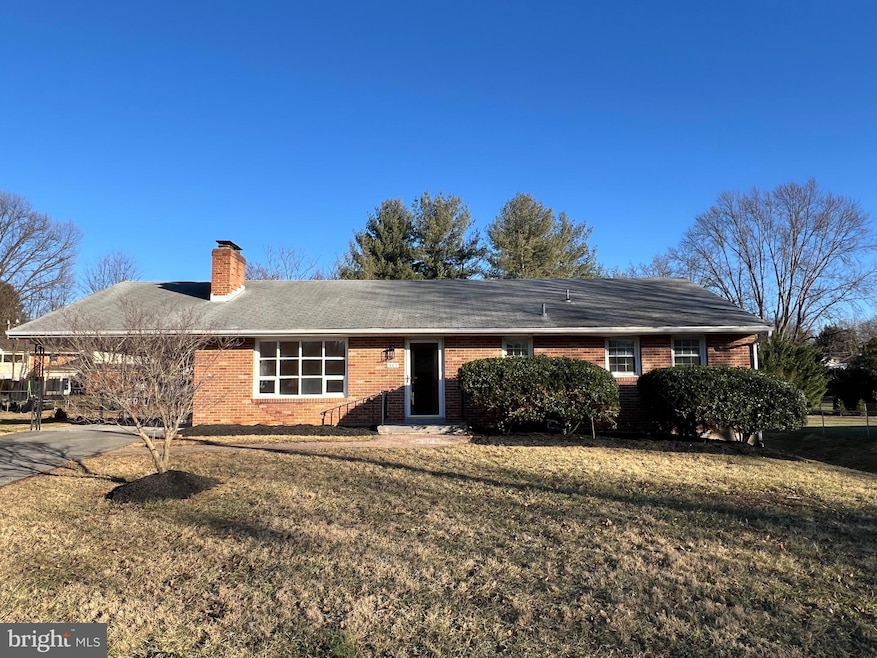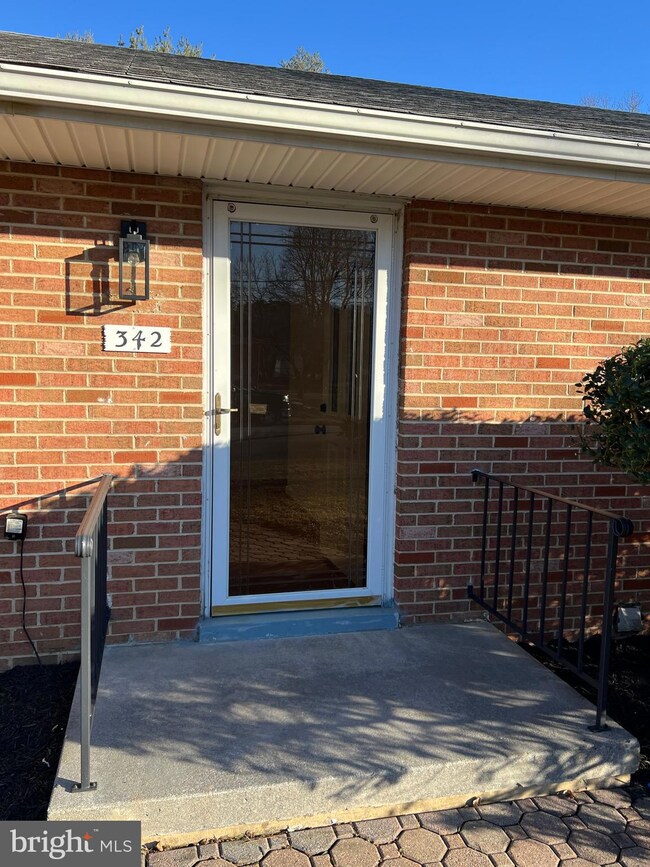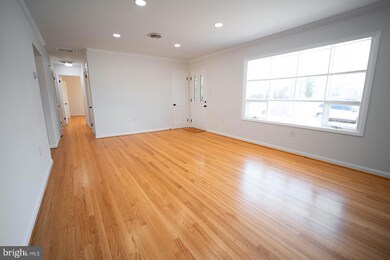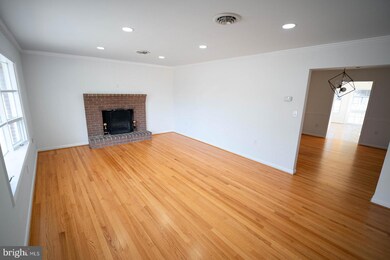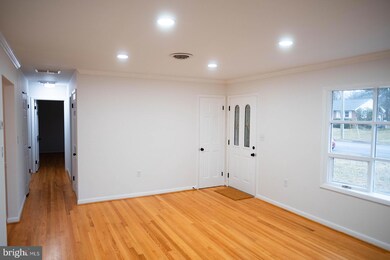
342 Lanny Dr Winchester, VA 22601
Highlights
- Gourmet Kitchen
- Rambler Architecture
- Main Floor Bedroom
- Traditional Floor Plan
- Wood Flooring
- Attic
About This Home
As of May 2025“Immaculate Rancher in Whittier” - Welcome to this stunning, fully renovated ranch home in highly desired Whittier Acres, offering over 2,500 finished square feet of modern living space! With 4 bedrooms and 3 full bathrooms, this home is designed for comfort and versatility.The main level boasts gleaming refinished hardwood floors throughout, a cozy fireplace in the living room, and a bright and airy sunroom with vaulted ceilings and outdoor access—perfect for relaxation or entertaining. The brand-new kitchen features all-new appliances, a stylish backsplash, and sleek granite countertops. Both main-level bathrooms have been fully updated with new vanities, mirrors, hardware, tile flooring and shower/tub. Plus, enjoy the convenience of main-level laundry! The fully finished basement is a true bonus, offering exterior access, a spacious bedroom and full bathroom, a second fireplace, and new carpeting throughout. With rough-in plumbing for a full kitchenette, a bonus storage room, and a separate laundry hookup, the lower level is perfect for guests, in-laws, or rental potential. Additionally, all-new HVAC mini-split systems ensure year-round comfort.Step outside to a beautifully landscaped, fully fenced backyard featuring a brick patio, oversized shed, and a large flat lawn—ideal for outdoor activities. A carport provides convenient covered parking.With new lighting throughout, updated plumbing, complete with fresh paint, and countless high-end upgrades, this home is truly move-in ready. Don’t miss this incredible opportunity—schedule your showing today!
Home Details
Home Type
- Single Family
Est. Annual Taxes
- $2,564
Year Built
- Built in 1967 | Remodeled in 2025
Lot Details
- 10,019 Sq Ft Lot
- Extensive Hardscape
- Level Lot
- Back and Front Yard
- Property is in excellent condition
- Property is zoned LR
Home Design
- Rambler Architecture
- Brick Exterior Construction
- Block Foundation
- Asphalt Roof
Interior Spaces
- Property has 2 Levels
- Traditional Floor Plan
- 2 Fireplaces
- Wood Burning Fireplace
- Brick Fireplace
- Formal Dining Room
- Attic
Kitchen
- Gourmet Kitchen
- Electric Oven or Range
- Range Hood
- <<microwave>>
- Dishwasher
- Disposal
Flooring
- Wood
- Carpet
Bedrooms and Bathrooms
- En-Suite Bathroom
Laundry
- Laundry on main level
- Dryer
- Washer
Finished Basement
- Interior and Exterior Basement Entry
- Laundry in Basement
Parking
- 1 Parking Space
- 1 Attached Carport Space
- Driveway
- On-Street Parking
Accessible Home Design
- More Than Two Accessible Exits
Outdoor Features
- Patio
- Shed
Utilities
- Central Air
- Ductless Heating Or Cooling System
- Heat Pump System
- Electric Baseboard Heater
- Programmable Thermostat
- Electric Water Heater
Community Details
- No Home Owners Association
- Whittier Acres Subdivision
Listing and Financial Details
- Tax Lot 99
- Assessor Parcel Number 131-02- - 99-
Ownership History
Purchase Details
Home Financials for this Owner
Home Financials are based on the most recent Mortgage that was taken out on this home.Purchase Details
Home Financials for this Owner
Home Financials are based on the most recent Mortgage that was taken out on this home.Similar Homes in Winchester, VA
Home Values in the Area
Average Home Value in this Area
Purchase History
| Date | Type | Sale Price | Title Company |
|---|---|---|---|
| Bargain Sale Deed | $449,900 | Old Republic National Title | |
| Deed | $220,000 | Community Title Llc |
Mortgage History
| Date | Status | Loan Amount | Loan Type |
|---|---|---|---|
| Open | $441,750 | FHA | |
| Previous Owner | $150,000 | Credit Line Revolving |
Property History
| Date | Event | Price | Change | Sq Ft Price |
|---|---|---|---|---|
| 05/02/2025 05/02/25 | Sold | $449,900 | 0.0% | $187 / Sq Ft |
| 03/24/2025 03/24/25 | Pending | -- | -- | -- |
| 03/05/2025 03/05/25 | Price Changed | $449,900 | -2.2% | $187 / Sq Ft |
| 02/24/2025 02/24/25 | Price Changed | $459,900 | -1.1% | $191 / Sq Ft |
| 02/07/2025 02/07/25 | For Sale | $465,000 | +52.5% | $193 / Sq Ft |
| 11/29/2024 11/29/24 | Sold | $305,000 | -12.8% | $224 / Sq Ft |
| 11/14/2024 11/14/24 | Pending | -- | -- | -- |
| 11/01/2024 11/01/24 | For Sale | $349,900 | +59.0% | $257 / Sq Ft |
| 08/28/2012 08/28/12 | Sold | $220,000 | -8.3% | $138 / Sq Ft |
| 07/28/2012 07/28/12 | Pending | -- | -- | -- |
| 06/22/2012 06/22/12 | Price Changed | $239,900 | +71.5% | $150 / Sq Ft |
| 06/21/2012 06/21/12 | For Sale | $139,900 | -- | $87 / Sq Ft |
Tax History Compared to Growth
Tax History
| Year | Tax Paid | Tax Assessment Tax Assessment Total Assessment is a certain percentage of the fair market value that is determined by local assessors to be the total taxable value of land and additions on the property. | Land | Improvement |
|---|---|---|---|---|
| 2025 | -- | $413,500 | $100,000 | $313,500 |
| 2024 | $0 | $369,300 | $100,000 | $269,300 |
| 2023 | $3,065 | $369,300 | $100,000 | $269,300 |
| 2022 | $2,564 | $275,700 | $100,000 | $175,700 |
| 2021 | $2,564 | $275,700 | $100,000 | $175,700 |
| 2020 | $2,417 | $259,900 | $100,000 | $159,900 |
| 2019 | $2,417 | $259,900 | $100,000 | $159,900 |
| 2018 | $2,294 | $252,100 | $100,000 | $152,100 |
| 2017 | $2,294 | $252,100 | $100,000 | $152,100 |
| 2016 | $2,151 | $236,400 | $100,000 | $136,400 |
| 2015 | $2,151 | $236,400 | $100,000 | $136,400 |
| 2014 | $2,148 | $226,100 | $100,000 | $126,100 |
Agents Affiliated with this Home
-
Mark Francis

Seller's Agent in 2025
Mark Francis
ICON Real Estate, LLC
(540) 247-1527
49 in this area
116 Total Sales
-
Ruben Gomez

Buyer's Agent in 2025
Ruben Gomez
Spring Hill Real Estate, LLC.
(703) 200-6413
3 in this area
287 Total Sales
-
Traci Shoberg

Seller's Agent in 2024
Traci Shoberg
RE/MAX
(540) 303-7771
89 in this area
243 Total Sales
-
Fred Pollard

Seller's Agent in 2012
Fred Pollard
Long & Foster Real Estate, Inc.
(540) 664-2330
7 in this area
21 Total Sales
-
N
Buyer's Agent in 2012
Nancy Walker
Experience Realty Group LLC
Map
Source: Bright MLS
MLS Number: VAWI2007146
APN: 131-02-99
- 331 Ridge Ave
- 230 Allison Ave
- 504 Old Fort Rd
- 211 Wood Ave
- 320 Linden Dr
- 303 Walker St
- 128 Fox Dr
- 1629 Pondview Dr
- 671 Fox Dr
- 104 Reign Way
- 792 Fox Dr
- 821,839,851, lot44 Fox Dr
- 801 Fairmont Ave
- 101 Morgan St
- 506 Fairmont Ave
- 104 Redwood Ln
- 509 W Cork St
- 1962 Kathy Ct
- 230 W Boscawen St
- 331 N Braddock St
