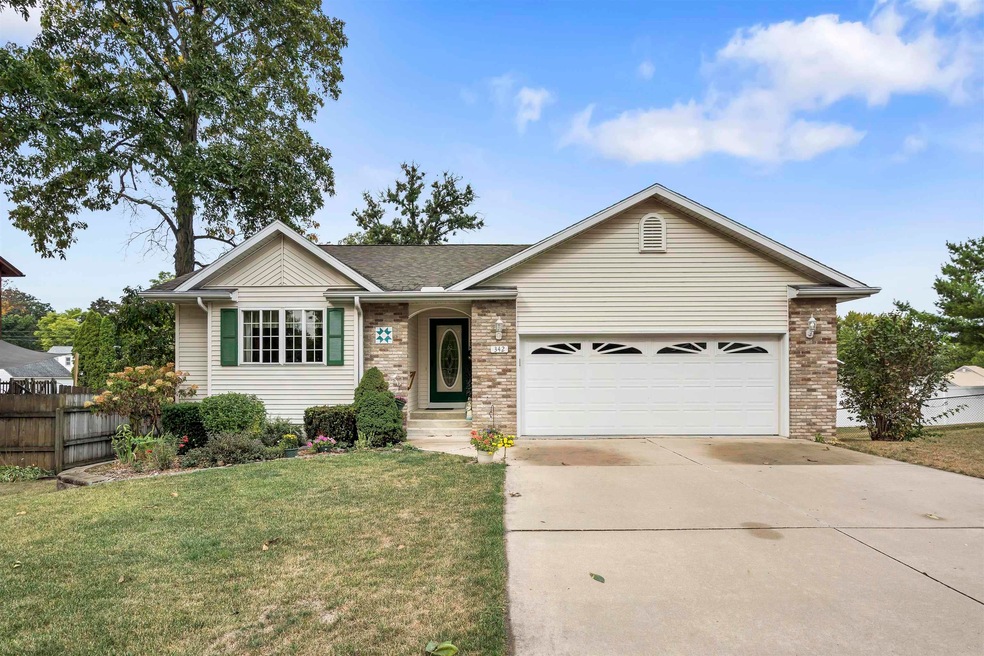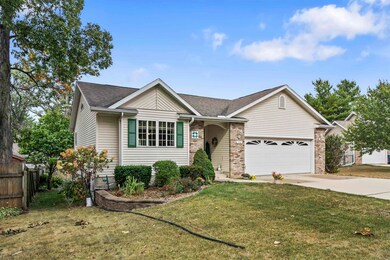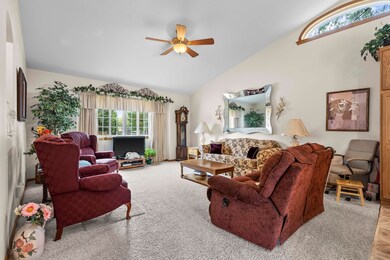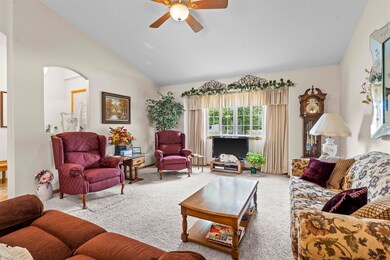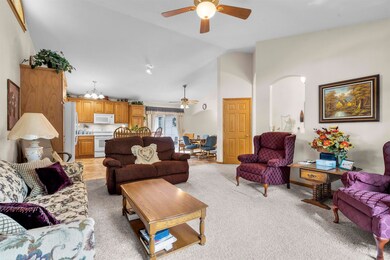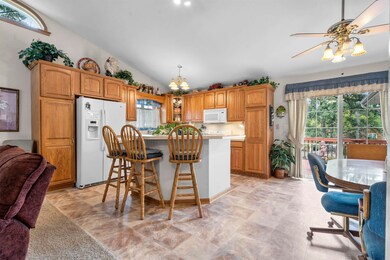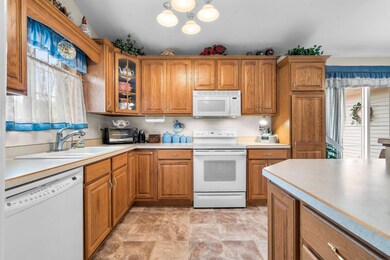
342 Norris Ct Waterloo, IA 50701
Estimated Value: $266,000 - $289,000
About This Home
As of November 2023Meticulously maintained and move-in ready! From the minute you walk in, you will feel right at home! The craftsmanship is apparent featuring awesome design details and arched doorways. The vaulted living room is drenched in sunshine and flows seamlessly into the kitchen. This eat-in kitchen boasts great wood toned cabinets, white appliances, and an island with bar seating. This space also provides access to the rear deck, perfect for those fall evenings! Just off this space, you will find the primary bedroom and ensuite. Also on the main floor, you will find an additional bedroom, full bathroom, and main floor laundry for added convenience! Moving to the walk-out lower level you will love the additional family room space, third bedroom, full bathroom, and great storage space! The exterior is just as impressive featuring great curb appeal, an attached two-stall garage, a fenced-in backyard, and a storage shed. You don't want to miss this one! Schedule your tour today!
Last Agent to Sell the Property
AWRE, EXP Realty, LLC License #B34553 Listed on: 09/20/2023

Home Details
Home Type
- Single Family
Est. Annual Taxes
- $3,834
Year Built
- Built in 2003
Lot Details
- 7,308 Sq Ft Lot
- Lot Dimensions are 63x116
- Property is zoned R-2
Parking
- 2 Car Attached Garage
Home Design
- Shingle Roof
- Asphalt Roof
- Vinyl Siding
Interior Spaces
- 2,030 Sq Ft Home
- Partially Finished Basement
- Walk-Out Basement
- Laundry on main level
Bedrooms and Bathrooms
- 3 Bedrooms
- 3 Full Bathrooms
Schools
- Fred Becker Elementary School
- Central Middle School
- East High School
Utilities
- Forced Air Heating and Cooling System
Listing and Financial Details
- Assessor Parcel Number 891321151005
Ownership History
Purchase Details
Home Financials for this Owner
Home Financials are based on the most recent Mortgage that was taken out on this home.Similar Homes in Waterloo, IA
Home Values in the Area
Average Home Value in this Area
Purchase History
| Date | Buyer | Sale Price | Title Company |
|---|---|---|---|
| Dideriksen William | $275,000 | Title Services |
Property History
| Date | Event | Price | Change | Sq Ft Price |
|---|---|---|---|---|
| 11/01/2023 11/01/23 | Sold | $275,000 | +5.8% | $135 / Sq Ft |
| 09/22/2023 09/22/23 | Pending | -- | -- | -- |
| 09/20/2023 09/20/23 | For Sale | $259,900 | -- | $128 / Sq Ft |
Tax History Compared to Growth
Tax History
| Year | Tax Paid | Tax Assessment Tax Assessment Total Assessment is a certain percentage of the fair market value that is determined by local assessors to be the total taxable value of land and additions on the property. | Land | Improvement |
|---|---|---|---|---|
| 2024 | $3,948 | $233,210 | $20,730 | $212,480 |
| 2023 | $3,638 | $214,990 | $20,730 | $194,260 |
| 2022 | $3,540 | $174,530 | $20,730 | $153,800 |
| 2021 | $3,388 | $174,530 | $20,730 | $153,800 |
| 2020 | $3,328 | $158,140 | $16,290 | $141,850 |
| 2019 | $3,328 | $158,140 | $16,290 | $141,850 |
| 2018 | $3,332 | $158,140 | $16,290 | $141,850 |
| 2017 | $3,436 | $158,140 | $16,290 | $141,850 |
| 2016 | $3,390 | $158,140 | $16,290 | $141,850 |
| 2015 | $3,390 | $158,140 | $16,290 | $141,850 |
| 2014 | $3,282 | $150,680 | $16,290 | $134,390 |
Agents Affiliated with this Home
-
Amy Wienands

Seller's Agent in 2023
Amy Wienands
AWRE, EXP Realty, LLC
(319) 240-7247
1,328 Total Sales
-
Stephanie Paxton
S
Seller Co-Listing Agent in 2023
Stephanie Paxton
AWRE, EXP Realty, LLC
(319) 239-9393
317 Total Sales
Map
Source: Northeast Iowa Regional Board of REALTORS®
MLS Number: NBR20233995
APN: 8913-21-151-005
- 0 Bergen Dr
- 216 Letsch Rd
- 2324 Maynard Ave
- 255 Letsch Rd
- 318 Westbourne Rd
- 247 Lambeth Rd
- 401 Ardmore St
- 115 Helen Rd
- 719 Progress Ave
- 432 Woodbridge St
- 1113 Rainbow Dr
- 405 Maxwell St
- 4013 Midway Dr
- 4006 Cardinal Ct
- Lot 9 Greenhill Cir Unit Lot 9 Midway Busines
- 3112 Greenhill Cir Unit Lot 4 Midway Busines
- 1252 Deloris Dr
- Lot 26 Sager Ave
- Lot 27 Sager Ave
- 4015 Cedar Heights Dr Unit 6
- 342 Norris Ct
- 348 Norris Ct
- 2418 Field St
- 330 Norris Ct
- 337 S Hackett Rd
- 345 S Hackett Rd
- 351 S Hackett Rd
- 404 Norris Ct
- 353 Norris Ct
- 327 S Hackett Rd
- 333 Norris Ct
- 403 Norris Ct
- 410 Norris Ct
- 319 S Hackett Rd
- 409 Norris Ct
- 416 Norris Ct
- 419 S Hackett Rd
- 400 S Hackett Rd
- 427 S Hackett Rd
- 336 S Hackett Rd Unit 340
