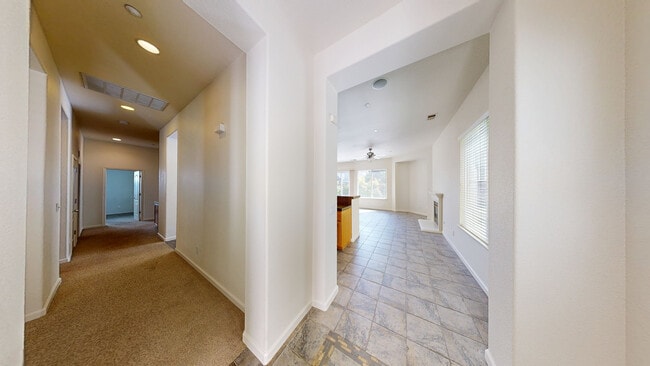
342 Roundhill Dr Brentwood, CA 94513
Shadow Lakes NeighborhoodEstimated payment $4,543/month
Highlights
- Traditional Architecture
- 2 Car Attached Garage
- Breakfast Bar
- R. Paul Krey Elementary School Rated A-
- Soaking Tub
- Tile Flooring
About This Home
This single-story former model home offers 1,992 sq ft of thoughtfully designed living space. With 4 bedrooms plus a versatile den/study (easily converted into a true 5th bedroom), this home provides the flexibility today’s buyers are looking for. Step inside and you’ll be greeted by soaring ceilings, abundant natural light, and an open-concept layout that seamlessly connects the kitchen, dining, and living areas, perfect for both everyday living and entertaining. The cozy fireplace anchors the main living space, while the kitchen provides plenty of room to gather. The spacious primary suite features a large soaking tub, separate shower, and generous closet space. Outside, enjoy the beautifully landscaped entry, a welcoming front porch, and a private backyard ready for relaxation. Located in the highly sought-after Shadow Lakes community, this home offers the perfect blend of comfort, style, and convenience. Don’t miss your chance to own this Brentwood gem! Priced to sell!
Home Details
Home Type
- Single Family
Est. Annual Taxes
- $8,380
Year Built
- Built in 2002
Lot Details
- 8,385 Sq Ft Lot
- Back and Front Yard
HOA Fees
- $50 Monthly HOA Fees
Parking
- 2 Car Attached Garage
- Garage Door Opener
Home Design
- Traditional Architecture
- Slab Foundation
- Tile Roof
- Stucco
Interior Spaces
- 1-Story Property
- Gas Fireplace
- Family Room with Fireplace
Kitchen
- Breakfast Bar
- Built-In Range
- Microwave
- Plumbed For Ice Maker
- Dishwasher
Flooring
- Carpet
- Laminate
- Tile
Bedrooms and Bathrooms
- 4 Bedrooms
- 3 Full Bathrooms
- Soaking Tub
Laundry
- Dryer
- Washer
Utilities
- Forced Air Heating and Cooling System
- Gas Water Heater
- Water Softener
Community Details
- Shadow Lakes HOA, Phone Number (925) 332-2200
- Shadow Lakes Subdivision
Listing and Financial Details
- Assessor Parcel Number 0196100390
Matterport 3D Tour
Floorplan
Map
Home Values in the Area
Average Home Value in this Area
Tax History
| Year | Tax Paid | Tax Assessment Tax Assessment Total Assessment is a certain percentage of the fair market value that is determined by local assessors to be the total taxable value of land and additions on the property. | Land | Improvement |
|---|---|---|---|---|
| 2025 | $8,380 | $639,708 | $181,029 | $458,679 |
| 2024 | $8,380 | $627,166 | $177,480 | $449,686 |
| 2023 | $8,236 | $614,869 | $174,000 | $440,869 |
| 2022 | $8,115 | $602,814 | $170,589 | $432,225 |
| 2021 | $7,869 | $590,995 | $167,245 | $423,750 |
| 2019 | $7,756 | $572,000 | $161,871 | $410,129 |
| 2018 | $7,225 | $545,500 | $154,371 | $391,129 |
| 2017 | $7,319 | $543,000 | $153,664 | $389,336 |
| 2016 | $6,481 | $482,500 | $136,543 | $345,957 |
| 2015 | $6,043 | $451,500 | $127,771 | $323,729 |
| 2014 | $5,183 | $363,000 | $102,726 | $260,274 |
Property History
| Date | Event | Price | List to Sale | Price per Sq Ft |
|---|---|---|---|---|
| 10/21/2025 10/21/25 | Pending | -- | -- | -- |
| 10/04/2025 10/04/25 | For Sale | $725,000 | 0.0% | $364 / Sq Ft |
| 09/23/2025 09/23/25 | Pending | -- | -- | -- |
| 09/05/2025 09/05/25 | For Sale | $725,000 | -- | $364 / Sq Ft |
Purchase History
| Date | Type | Sale Price | Title Company |
|---|---|---|---|
| Interfamily Deed Transfer | -- | None Available | |
| Interfamily Deed Transfer | -- | None Available | |
| Quit Claim Deed | -- | First American Title | |
| Grant Deed | $433,000 | First American Title |
Mortgage History
| Date | Status | Loan Amount | Loan Type |
|---|---|---|---|
| Previous Owner | $259,950 | Purchase Money Mortgage |
About the Listing Agent

“Experienced, professional, detail oriented, knowledgeable, trusted, patient and thoughtful.” These are just a few of the phrases Anthony’s clients use to describe him. Anthony Arsondi’s rise to become one of the top realtors in the Tri- Valley area should not surprise anybody. With his strong work ethic, attention to detail, and most importantly, passion for helping people he was destined to be successful in real estate.
Anthony grew up in the San Francisco East Bay Area. He was raised
Anthony's Other Listings
Source: Bay East Association of REALTORS®
MLS Number: 41110565
APN: 019-610-039-0
- 388 Wentworth Ct
- 881 Inverness Ln
- 2310 Spartan Terrace
- 610 Central Park Place
- 2283 Spartan Terrace
- 490 Central Park Place
- 176 Putter Dr
- 441 Apple Hill Dr
- 144 Putter Dr
- 426 Apple Hill Dr
- 1127 Santa Margherita Way
- 2450 Palm Ct
- 843 Vernazze Ct
- 224 W Country Club Dr
- 650 Rutherford Cir Unit 1
- 2387 Fernwood Ln
- 805 Devonshire Loop
- 101 Pebble Ct
- 84 Spencer Way
- 729 Copperfield Ct





