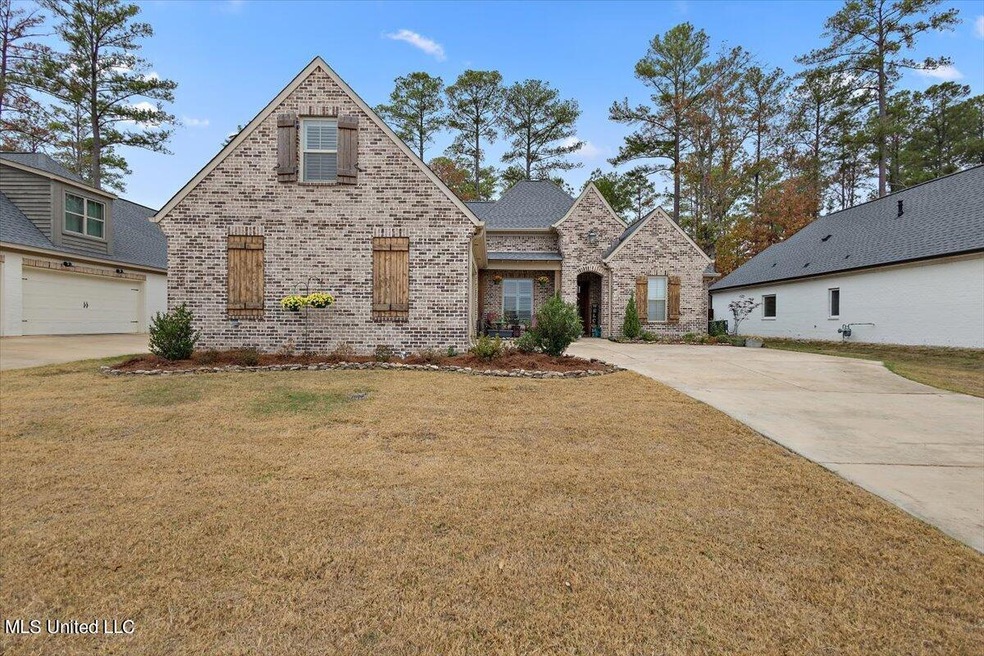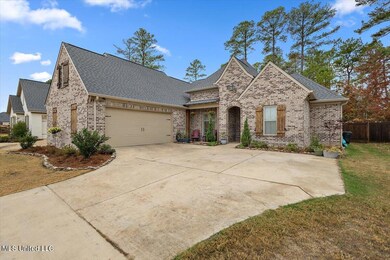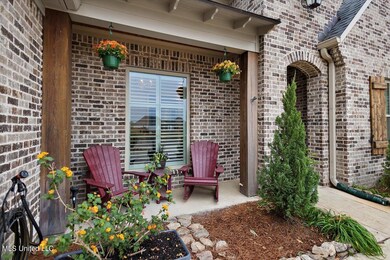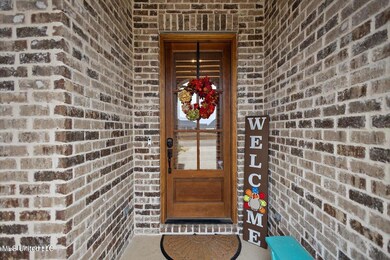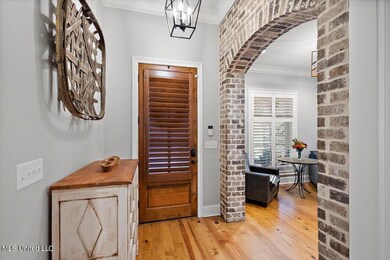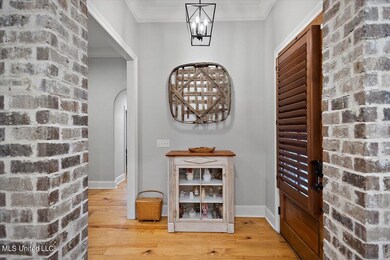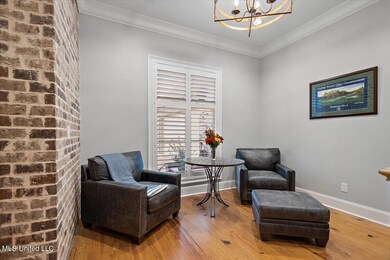
342 Royal Pond Cir Flowood, MS 39232
Highlights
- Fishing
- Home fronts a pond
- Open Floorplan
- Oakdale Elementary School Rated A
- Gated Community
- Clubhouse
About This Home
As of January 2024Feels like HOME....that is exactly what you are sure to say after viewing this stunning home in the highly sought after gated community of Kensington. This exquisite home features 4 bedrooms, 3 bathrooms and 2500 square feet of living space. Upon entering the home, you will find a spacious foyer with a formal dining room that could also be used as a home office or sitting room. The open floor plan allows you to overlook the living room while in the kitchen, making entertaining a breeze. Speaking of the kitchen, this one is pristine and hosts beautiful cabinetry with gold accents, a large island and quartz countertops. You will enjoy the walk-in pantry, providing ample space for all of your essentials. The laundry room includes a sink, so extremely convenient for laundry day. The well-appointed primary suite provides a serene view of the backyard. The primary bathroom rivals a spa and features double vanities, a large soaking tub, large walk-in closet and a convenient built-in cabinet and storage space. On the opposite side of the home, you will find two bedrooms, with a shared bath. The fourth bedroom is upstairs with a private bathroom and walk-in closet. Enjoy your morning coffee outside on the covered patio with a tranquil view of nature and the hand-stacked stone garden with over 100 spring bulbs in a fully-fenced yard! Other features include meticulously maintained landscaping, including a Bloodgood Japanese Maple out front, a view of the lake, plantation shutters, blinds on all windows and gutters already installed! This one is calling your name, so schedule your private viewing TODAY!
Last Buyer's Agent
Brad Burleson
Burleson Group Real Estate License #B19840
Home Details
Home Type
- Single Family
Est. Annual Taxes
- $2,996
Year Built
- Built in 2020
Lot Details
- 0.3 Acre Lot
- Home fronts a pond
- Fenced
- Private Yard
- Front Yard
HOA Fees
- $57 Monthly HOA Fees
Parking
- 2 Car Garage
- Side Facing Garage
- Driveway
Home Design
- Acadian Style Architecture
- Brick Exterior Construction
- Slab Foundation
- Architectural Shingle Roof
Interior Spaces
- 2,561 Sq Ft Home
- 1.5-Story Property
- Open Floorplan
- Built-In Features
- Bookcases
- Crown Molding
- Beamed Ceilings
- High Ceiling
- Ceiling Fan
- Multiple Fireplaces
- Insulated Windows
- Plantation Shutters
- Entrance Foyer
- Living Room with Fireplace
- Combination Kitchen and Living
- Storage
- Fire and Smoke Detector
- Property Views
Kitchen
- Eat-In Kitchen
- Self-Cleaning Oven
- Gas Cooktop
- Recirculated Exhaust Fan
- Microwave
- Dishwasher
- Stainless Steel Appliances
- Kitchen Island
Flooring
- Wood
- Tile
Bedrooms and Bathrooms
- 4 Bedrooms
- Primary Bedroom on Main
- Split Bedroom Floorplan
- Walk-In Closet
- 3 Full Bathrooms
- Double Vanity
- Soaking Tub
- Walk-in Shower
Laundry
- Laundry Room
- Laundry on main level
- Sink Near Laundry
- Washer Hookup
Outdoor Features
- Patio
- Rain Gutters
- Front Porch
Schools
- Highland Bluff Elm Elementary School
- Northwest Rankin Middle School
- Northwest Rankin High School
Utilities
- Central Heating and Cooling System
- Tankless Water Heater
- High Speed Internet
- Phone Available
- Cable TV Available
Listing and Financial Details
- Assessor Parcel Number I11q000002 00850
Community Details
Overview
- Association fees include ground maintenance, pool service
- Kensington Subdivision
- The community has rules related to covenants, conditions, and restrictions
Recreation
- Community Pool
- Fishing
Additional Features
- Clubhouse
- Gated Community
Ownership History
Purchase Details
Home Financials for this Owner
Home Financials are based on the most recent Mortgage that was taken out on this home.Similar Homes in the area
Home Values in the Area
Average Home Value in this Area
Purchase History
| Date | Type | Sale Price | Title Company |
|---|---|---|---|
| Warranty Deed | -- | None Listed On Document |
Mortgage History
| Date | Status | Loan Amount | Loan Type |
|---|---|---|---|
| Open | $412,167 | VA | |
| Previous Owner | $265,862 | Stand Alone Refi Refinance Of Original Loan |
Property History
| Date | Event | Price | Change | Sq Ft Price |
|---|---|---|---|---|
| 01/30/2024 01/30/24 | Sold | -- | -- | -- |
| 12/02/2023 12/02/23 | Pending | -- | -- | -- |
| 11/13/2023 11/13/23 | For Sale | $410,000 | +19.2% | $160 / Sq Ft |
| 04/10/2020 04/10/20 | Sold | -- | -- | -- |
| 03/03/2020 03/03/20 | Pending | -- | -- | -- |
| 02/25/2020 02/25/20 | For Sale | $344,000 | -- | $145 / Sq Ft |
Tax History Compared to Growth
Tax History
| Year | Tax Paid | Tax Assessment Tax Assessment Total Assessment is a certain percentage of the fair market value that is determined by local assessors to be the total taxable value of land and additions on the property. | Land | Improvement |
|---|---|---|---|---|
| 2024 | $3,604 | $33,223 | $0 | $0 |
| 2023 | $3,038 | $28,407 | $0 | $0 |
| 2022 | $2,996 | $28,407 | $0 | $0 |
| 2021 | $2,996 | $28,407 | $0 | $0 |
| 2020 | $783 | $6,750 | $0 | $0 |
Agents Affiliated with this Home
-
Dana Thomas

Seller's Agent in 2024
Dana Thomas
W Real Estate LLC
(601) 506-9156
44 Total Sales
-
B
Buyer's Agent in 2024
Brad Burleson
Burleson Group Real Estate
-
Mandy Castle

Seller's Agent in 2020
Mandy Castle
Castle Real Estate INC
(601) 720-0843
100 Total Sales
-
Janice Feldman
J
Buyer's Agent in 2020
Janice Feldman
Weaver & Associate, LLC
(601) 940-7396
75 Total Sales
Map
Source: MLS United
MLS Number: 4063978
APN: I11Q000002 00850
- 1010 Kensington Dr
- 905 Brunswick Ct
- 1012 Kensington Dr
- 1014 Kensington Dr
- 1018 Kensington Dr
- 1016 Kensington Dr
- 3 Highway 25 Hwy
- 2 Highway 25 Hwy
- 1841 Freedom Ring Dr
- 1811 Freedom Ring Dr
- 1821 Freedom Ring Dr
- 1911 Freedom Ring Dr
- 1931 Freedom Ring Dr
- 140 Freedom Ring Dr
- 440 Freedom Ring Dr
- 2167 Hwy 471
- 538 Stump Ridge Rd
- 0 Baker Ln
- 614 Cliffview Dr
- 110 E Waterwood Dr
