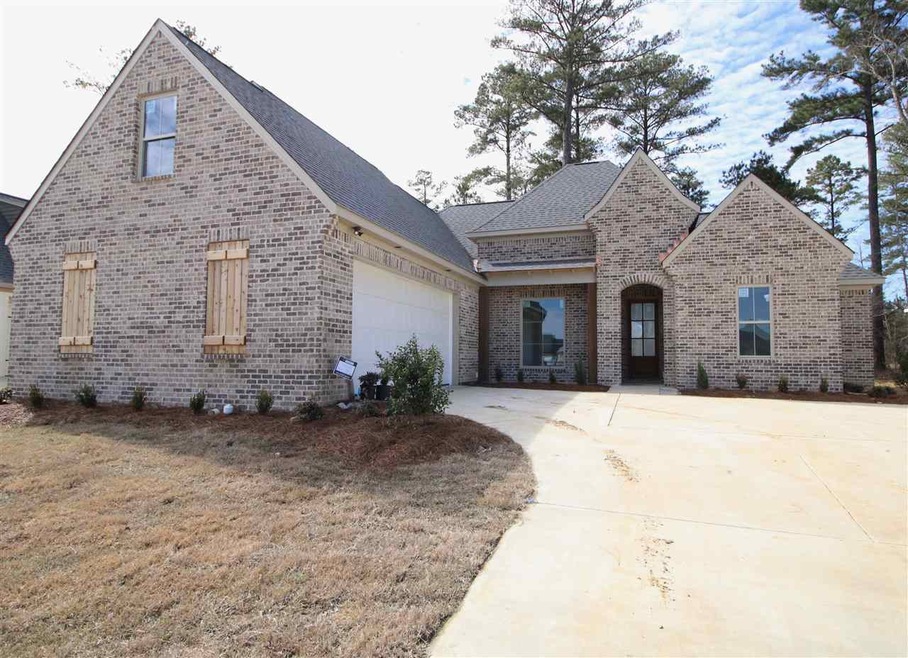
342 Royal Pond Cir Flowood, MS 39232
Highlights
- New Construction
- Waterfront
- Wood Flooring
- Oakdale Elementary School Rated A
- Multiple Fireplaces
- Acadian Style Architecture
About This Home
As of January 2024Beautiful new construction in Kensington! You will fall in love with this 4/3 open plan with custom finishes throughout! Featuring a spacious formal dining, family room with beautiful fireplace open to kitchen with large island, nice stainless appliances, gas cooktop, wall oven, tons of storage, granite countertops, nice pantry with builtins, keeping room, master suite with soaker tub, large shower, his/her vanities and nice walk in closet. 4th bedroom or bonus room up with its own bath and walk in closet! Very private backyard, gated subdivision with amenities such as a pool and clubhouse! Call your Realtor before this one is gone!
Last Agent to Sell the Property
Castle Real Estate INC License #B23176 Listed on: 02/26/2020
Home Details
Home Type
- Single Family
Est. Annual Taxes
- $800
Year Built
- Built in 2020 | New Construction
Lot Details
- Waterfront
- Back Yard Fenced
HOA Fees
- $42 Monthly HOA Fees
Parking
- 2 Car Garage
- Garage Door Opener
Home Design
- Acadian Style Architecture
- Brick Exterior Construction
- Slab Foundation
- Architectural Shingle Roof
Interior Spaces
- 2,373 Sq Ft Home
- 1.5-Story Property
- High Ceiling
- Ceiling Fan
- Multiple Fireplaces
- Insulated Windows
- Entrance Foyer
- Storage
- Wood Flooring
- Fire and Smoke Detector
Kitchen
- Oven
- Gas Cooktop
- Microwave
- Dishwasher
Bedrooms and Bathrooms
- 4 Bedrooms
- 3 Full Bathrooms
- Double Vanity
Outdoor Features
- Slab Porch or Patio
Schools
- Oakdale Elementary School
- Northwest Rankin Middle School
- Northwest Rankin High School
Utilities
- Central Heating and Cooling System
- Heating System Uses Natural Gas
- Tankless Water Heater
Community Details
- Association fees include ground maintenance, pool service
- Kensington Subdivision
Listing and Financial Details
- Assessor Parcel Number I11Q-2-850
Ownership History
Purchase Details
Home Financials for this Owner
Home Financials are based on the most recent Mortgage that was taken out on this home.Similar Homes in the area
Home Values in the Area
Average Home Value in this Area
Purchase History
| Date | Type | Sale Price | Title Company |
|---|---|---|---|
| Warranty Deed | -- | None Listed On Document |
Mortgage History
| Date | Status | Loan Amount | Loan Type |
|---|---|---|---|
| Open | $412,167 | VA | |
| Previous Owner | $265,862 | Stand Alone Refi Refinance Of Original Loan |
Property History
| Date | Event | Price | Change | Sq Ft Price |
|---|---|---|---|---|
| 01/30/2024 01/30/24 | Sold | -- | -- | -- |
| 12/02/2023 12/02/23 | Pending | -- | -- | -- |
| 11/13/2023 11/13/23 | For Sale | $410,000 | +19.2% | $160 / Sq Ft |
| 04/10/2020 04/10/20 | Sold | -- | -- | -- |
| 03/03/2020 03/03/20 | Pending | -- | -- | -- |
| 02/25/2020 02/25/20 | For Sale | $344,000 | -- | $145 / Sq Ft |
Tax History Compared to Growth
Tax History
| Year | Tax Paid | Tax Assessment Tax Assessment Total Assessment is a certain percentage of the fair market value that is determined by local assessors to be the total taxable value of land and additions on the property. | Land | Improvement |
|---|---|---|---|---|
| 2024 | $3,604 | $33,223 | $0 | $0 |
| 2023 | $3,038 | $28,407 | $0 | $0 |
| 2022 | $2,996 | $28,407 | $0 | $0 |
| 2021 | $2,996 | $28,407 | $0 | $0 |
| 2020 | $783 | $6,750 | $0 | $0 |
Agents Affiliated with this Home
-
Dana Thomas

Seller's Agent in 2024
Dana Thomas
W Real Estate LLC
(601) 506-9156
44 Total Sales
-
B
Buyer's Agent in 2024
Brad Burleson
Burleson Group Real Estate
-
Mandy Castle

Seller's Agent in 2020
Mandy Castle
Castle Real Estate INC
(601) 720-0843
100 Total Sales
-
Janice Feldman
J
Buyer's Agent in 2020
Janice Feldman
Weaver & Associate, LLC
(601) 940-7396
75 Total Sales
Map
Source: MLS United
MLS Number: 1328262
APN: I11Q000002 00850
- 1010 Kensington Dr
- 905 Brunswick Ct
- 1012 Kensington Dr
- 1014 Kensington Dr
- 1018 Kensington Dr
- 1016 Kensington Dr
- 3 Highway 25 Hwy
- 2 Highway 25 Hwy
- 1841 Freedom Ring Dr
- 1811 Freedom Ring Dr
- 1821 Freedom Ring Dr
- 1911 Freedom Ring Dr
- 1931 Freedom Ring Dr
- 140 Freedom Ring Dr
- 440 Freedom Ring Dr
- 2167 Hwy 471
- 538 Stump Ridge Rd
- 0 Baker Ln
- 614 Cliffview Dr
- 110 E Waterwood Dr
