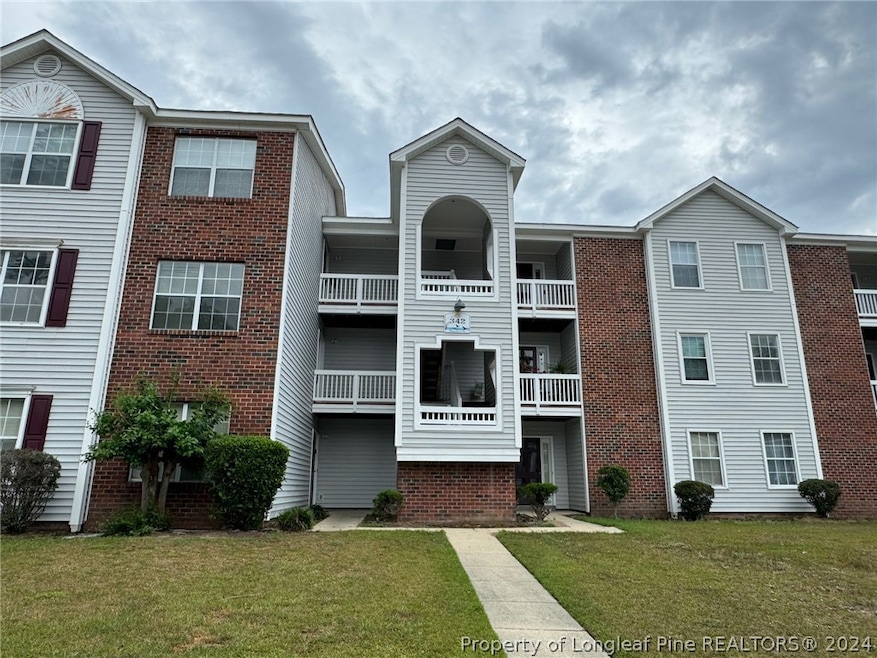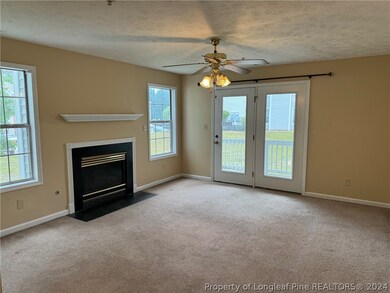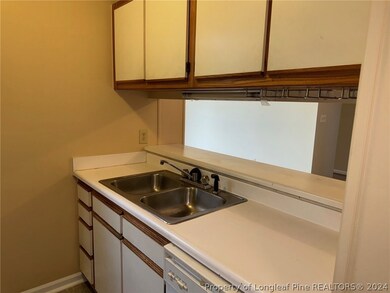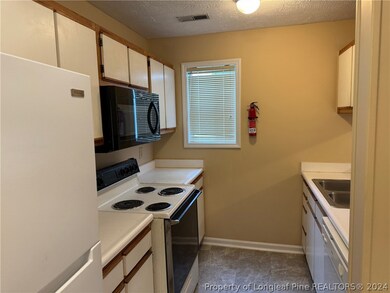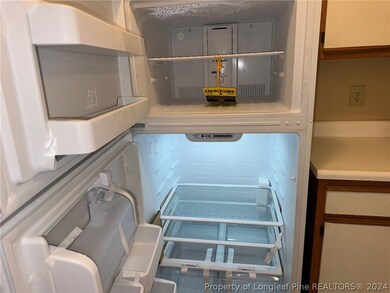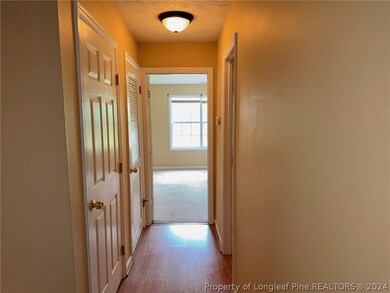
342 Waterdown Dr Unit 5 Fayetteville, NC 28314
Westover NeighborhoodHighlights
- Clubhouse
- Breakfast Area or Nook
- Walk-In Closet
- Community Pool
- Balcony
- Garden Bath
About This Home
As of October 2024The Crossings at Morganton. 2nd floor corner unit is freshly painted throughout the body of the home and 3 bedrooms. New refrigerator and kitchen flooring. Nice open floor plan with separate dining area as well as bar top. Primary bed/bath features double sink, separate garden tub and shower, walk-in closet and 2 linen closets in this home. Balcony view can be seen in pictures. Fabulous amenities include playground for the children, tennis courts, pool, clubhouse, outdoor grilling and so much more. Convenient to shopping areas, restaurants and less than 20 minutes to Fort Liberty or downtown Fayetteville. Home is vacant and ready for a quick closing. Seller giving $2000 concession at closing for carpet condition.
Last Agent to Sell the Property
JEFFREY CAYNE
REDFIN CORP. License #314633
Property Details
Home Type
- Condominium
Est. Annual Taxes
- $739
Year Built
- Built in 1993
Lot Details
- Cleared Lot
HOA Fees
- $221 Monthly HOA Fees
Home Design
- Vinyl Siding
Interior Spaces
- 1,305 Sq Ft Home
- Gas Log Fireplace
- Laundry in unit
Kitchen
- Breakfast Area or Nook
- Cooktop
- Dishwasher
Flooring
- Carpet
- Laminate
Bedrooms and Bathrooms
- 3 Bedrooms
- Walk-In Closet
- 2 Full Bathrooms
- Garden Bath
- Separate Shower
Outdoor Features
- Balcony
- Playground
Schools
- Westover Middle School
- Westover Senior High School
Utilities
- Central Air
- Heat Pump System
Listing and Financial Details
- Assessor Parcel Number 0408-72-2529.205
- Seller Considering Concessions
Community Details
Overview
- The Crossings At Morganton Association
- The Crossings Subdivision
Amenities
- Clubhouse
Recreation
- Community Pool
- Tennis Courts
Ownership History
Purchase Details
Home Financials for this Owner
Home Financials are based on the most recent Mortgage that was taken out on this home.Map
Similar Homes in Fayetteville, NC
Home Values in the Area
Average Home Value in this Area
Purchase History
| Date | Type | Sale Price | Title Company |
|---|---|---|---|
| Warranty Deed | $81,000 | None Available |
Mortgage History
| Date | Status | Loan Amount | Loan Type |
|---|---|---|---|
| Open | $58,500 | New Conventional |
Property History
| Date | Event | Price | Change | Sq Ft Price |
|---|---|---|---|---|
| 10/17/2024 10/17/24 | Sold | $135,000 | -6.8% | $103 / Sq Ft |
| 09/14/2024 09/14/24 | Pending | -- | -- | -- |
| 08/02/2024 08/02/24 | Price Changed | $144,900 | -3.4% | $111 / Sq Ft |
| 06/12/2024 06/12/24 | Price Changed | $149,999 | -3.2% | $115 / Sq Ft |
| 05/07/2024 05/07/24 | For Sale | $155,000 | +91.4% | $119 / Sq Ft |
| 05/07/2021 05/07/21 | Sold | $81,000 | 0.0% | $62 / Sq Ft |
| 03/11/2021 03/11/21 | Pending | -- | -- | -- |
| 03/09/2021 03/09/21 | For Sale | $81,000 | -- | $62 / Sq Ft |
Tax History
| Year | Tax Paid | Tax Assessment Tax Assessment Total Assessment is a certain percentage of the fair market value that is determined by local assessors to be the total taxable value of land and additions on the property. | Land | Improvement |
|---|---|---|---|---|
| 2019 | $739 | $51,400 | $4,500 | $46,900 |
| 2018 | -- | $51,400 | $4,500 | $46,900 |
| 2017 | -- | $51,400 | $4,500 | $46,900 |
| 2016 | -- | $89,400 | $6,000 | $83,400 |
| 2015 | -- | $89,400 | $6,000 | $83,400 |
| 2014 | -- | $89,400 | $6,000 | $83,400 |
Source: Longleaf Pine REALTORS®
MLS Number: 725115
APN: 0408-72-1024-205
- 201 Waterdown Dr
- 201 Waterdown Dr Unit 10
- 333 Waterdown Dr Unit 7
- 208 Waterdown Dr Unit 12
- 208 Waterdown Dr Unit 10
- 209 Waterdown Dr Unit 6
- 217 Waterdown Dr
- 264 Waterdown Dr Unit 3
- 295 Warton Ln Unit 11
- 241 Waterdown Dr Unit 11
- 5334 Morganton Rd
- 5223 Foxfire Rd
- 231 Ruritan Dr
- 550 Tarheel #A Dr
- 212 E Lochhaven Dr
- 140 Old Gate Rd
