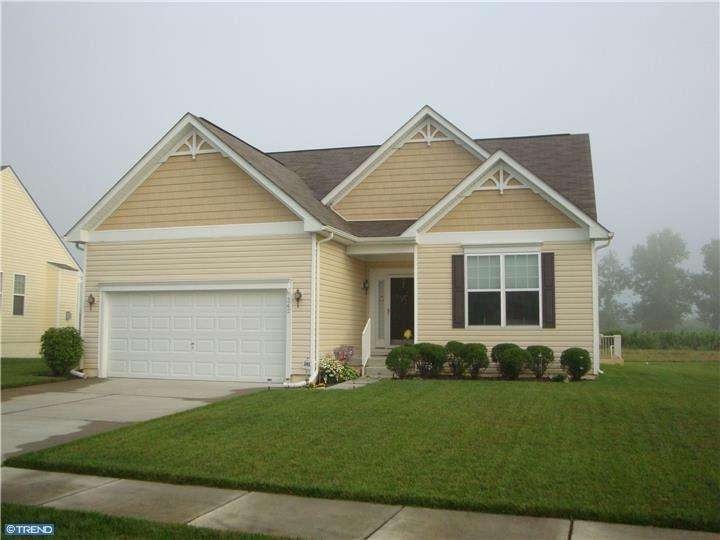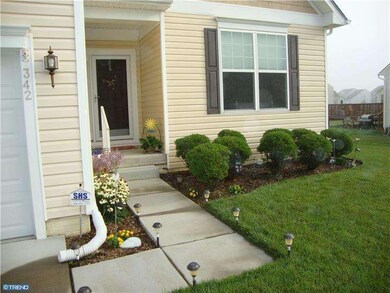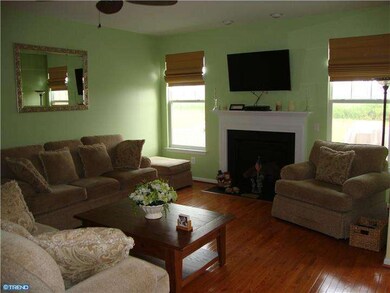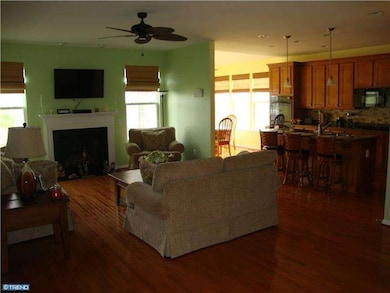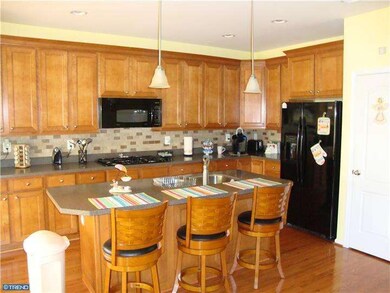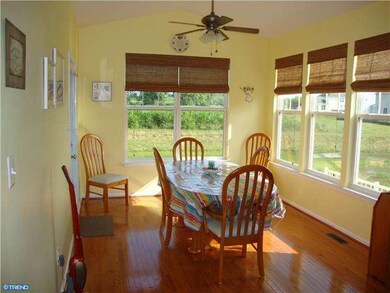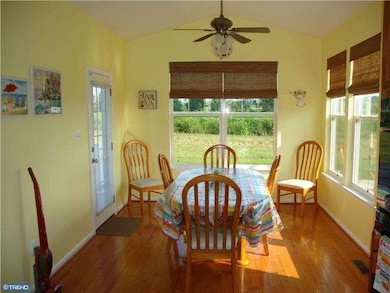
342 Windrow Way Magnolia, DE 19962
Highlights
- Clubhouse
- Deck
- Wood Flooring
- Caesar Rodney High School Rated A-
- Contemporary Architecture
- Community Pool
About This Home
As of August 2021D-7730 This gorgeous ranch style home, located in the popular clubhouse community of The Reserves at Chestnut Ridge, is a definite "Do Not Miss"! Much larger inside than it appears, this home is loaded with tasteful upgrades and great curb appeal. Greeted with a nicely landscaped front walkway and hard wood flooring, this three bedroom three full bath home features a split bedroom floor plan with a nice open flow. Entertain your family and friends in this amazing gourmet kitchen, with corian counters, custom back splash, recessed lighting, gas stove top, double ovens and center island with seating. The spacious master suite includes a full bath with double sinks, jetted tub and separate stall shower with beautiful tile work and walk in closet. Enjoy your evenings having dinner in the bright and sunny dining room or on the maintenance free deck overlooking a private back yard. Retreat in the basement to relax in the fully finished basement, complete with full bath and walk out. Other features not to be overlooked are the beautiful hardwood floors, gas fireplace in the living room, two car garage, irrigation system with irrigation well and large windows throughout, great for lots of natural lighting. Just a few doors down from the clubhouse, with pool, playground, billiard room, exercise room and more! Close to Rt. 13, Rt. 1, Dover Air Force Base and minutes to the beach or Downtown Dover. You have to see this home! Schedule your tour today.
Last Agent to Sell the Property
Bryan Realty Group License #R3-0019160 Listed on: 07/12/2014
Last Buyer's Agent
Ruth Kosikowski
Myers Realty
Home Details
Home Type
- Single Family
Est. Annual Taxes
- $993
Year Built
- Built in 2010
Lot Details
- 9,947 Sq Ft Lot
- Lot Dimensions are 71x140
- Level Lot
- Open Lot
- Sprinkler System
- Back, Front, and Side Yard
- Property is in good condition
- Property is zoned AC
HOA Fees
- $33 Monthly HOA Fees
Parking
- 2 Car Attached Garage
- 2 Open Parking Spaces
Home Design
- Contemporary Architecture
- Vinyl Siding
Interior Spaces
- 1,744 Sq Ft Home
- Property has 1 Level
- Ceiling Fan
- Gas Fireplace
- Family Room
- Living Room
- Dining Room
- Wood Flooring
- Home Security System
Bedrooms and Bathrooms
- 3 Bedrooms
- En-Suite Primary Bedroom
- En-Suite Bathroom
- 3 Full Bathrooms
Laundry
- Laundry Room
- Laundry on main level
Finished Basement
- Basement Fills Entire Space Under The House
- Exterior Basement Entry
Outdoor Features
- Deck
Schools
- Star Hill Elementary School
- Postlethwait Middle School
- Caesar Rodney High School
Utilities
- Central Air
- Heating System Uses Gas
- Electric Water Heater
- Cable TV Available
Listing and Financial Details
- Tax Lot 7100-000
- Assessor Parcel Number NM-00-12101-02-7100-000
Community Details
Overview
- Association fees include pool(s), common area maintenance
- $350 Other One-Time Fees
- Built by K. HOVNANIAN
- Chestnut Ridge Subdivision, Ambassador Floorplan
Amenities
- Clubhouse
Recreation
- Community Playground
- Community Pool
Ownership History
Purchase Details
Home Financials for this Owner
Home Financials are based on the most recent Mortgage that was taken out on this home.Purchase Details
Home Financials for this Owner
Home Financials are based on the most recent Mortgage that was taken out on this home.Purchase Details
Home Financials for this Owner
Home Financials are based on the most recent Mortgage that was taken out on this home.Similar Home in Magnolia, DE
Home Values in the Area
Average Home Value in this Area
Purchase History
| Date | Type | Sale Price | Title Company |
|---|---|---|---|
| Deed | $380,000 | None Available | |
| Deed | $260,000 | None Available | |
| Deed | $279,405 | None Available |
Mortgage History
| Date | Status | Loan Amount | Loan Type |
|---|---|---|---|
| Open | $362,588 | FHA | |
| Previous Owner | $260,000 | VA | |
| Previous Owner | $223,500 | New Conventional |
Property History
| Date | Event | Price | Change | Sq Ft Price |
|---|---|---|---|---|
| 08/31/2021 08/31/21 | Sold | $380,000 | -10.8% | $117 / Sq Ft |
| 07/15/2021 07/15/21 | Price Changed | $426,000 | +9.2% | $131 / Sq Ft |
| 07/14/2021 07/14/21 | Pending | -- | -- | -- |
| 07/02/2021 07/02/21 | For Sale | $390,000 | +50.0% | $120 / Sq Ft |
| 10/15/2014 10/15/14 | Sold | $260,000 | 0.0% | $149 / Sq Ft |
| 08/23/2014 08/23/14 | Pending | -- | -- | -- |
| 08/14/2014 08/14/14 | Price Changed | $259,900 | -1.2% | $149 / Sq Ft |
| 07/12/2014 07/12/14 | For Sale | $263,000 | -- | $151 / Sq Ft |
Tax History Compared to Growth
Tax History
| Year | Tax Paid | Tax Assessment Tax Assessment Total Assessment is a certain percentage of the fair market value that is determined by local assessors to be the total taxable value of land and additions on the property. | Land | Improvement |
|---|---|---|---|---|
| 2024 | $1,954 | $383,700 | $103,200 | $280,500 |
| 2023 | $1,898 | $57,900 | $4,400 | $53,500 |
| 2022 | $1,794 | $57,900 | $4,400 | $53,500 |
| 2021 | $1,753 | $57,900 | $4,400 | $53,500 |
| 2020 | $1,750 | $57,900 | $4,400 | $53,500 |
| 2019 | $1,678 | $57,900 | $4,400 | $53,500 |
| 2018 | $1,637 | $57,900 | $4,400 | $53,500 |
| 2017 | $1,603 | $57,900 | $0 | $0 |
| 2016 | $1,525 | $57,900 | $0 | $0 |
| 2015 | $1,332 | $57,900 | $0 | $0 |
| 2014 | $1,320 | $57,900 | $0 | $0 |
Agents Affiliated with this Home
-
R
Seller's Agent in 2021
Ronald Bloth
On The Move Realty
(302) 698-7955
1 in this area
1 Total Sale
-

Buyer's Agent in 2021
Shonda Kelly
KW Empower
(302) 922-0434
8 in this area
132 Total Sales
-

Seller's Agent in 2014
Deborah Oberdorf
Bryan Realty Group
(302) 531-6949
19 in this area
130 Total Sales
-
R
Buyer's Agent in 2014
Ruth Kosikowski
Myers Realty
Map
Source: Bright MLS
MLS Number: 1003005198
APN: 7-00-12101-02-7100-000
- 409 Windrow Way
- 80 Pennbar Ct
- 27 Vollkorn Rd
- 1217 Windrow Way
- 212 Cider Run
- 891 Windrow Way
- 43 Autumn Terrace
- 886 Windrow Way
- 533 Knollwood Blvd
- Ashbrooke Plan at Knollwood
- Ballenger Plan at Knollwood
- Seneca Plan at Knollwood
- Columbia Plan at Knollwood
- 521 Knollwood Blvd
- 507 Knollwood Blvd
- 903 Chestnut Ridge Dr
- 62 Deerberry Dr
- 57 Glenn Forest Rd
- 113 Olde Field Dr
- 106 Viola Dr
