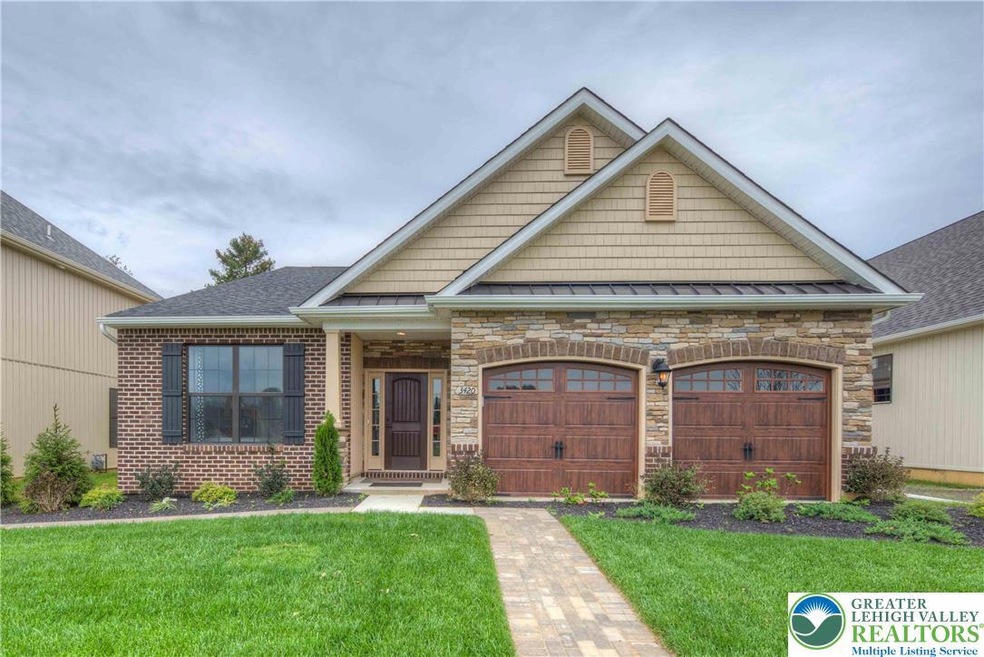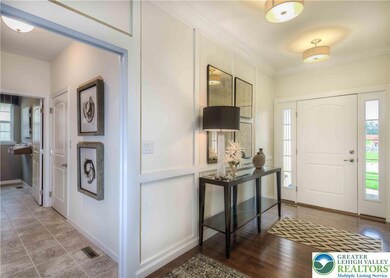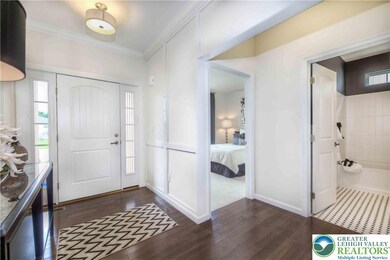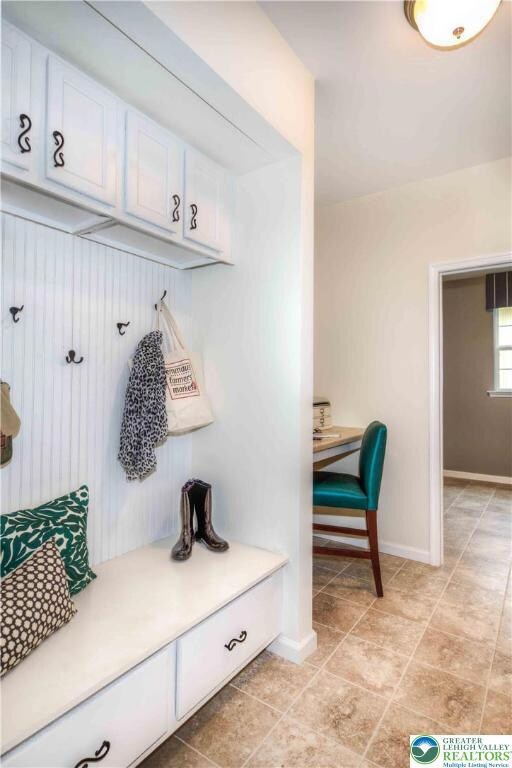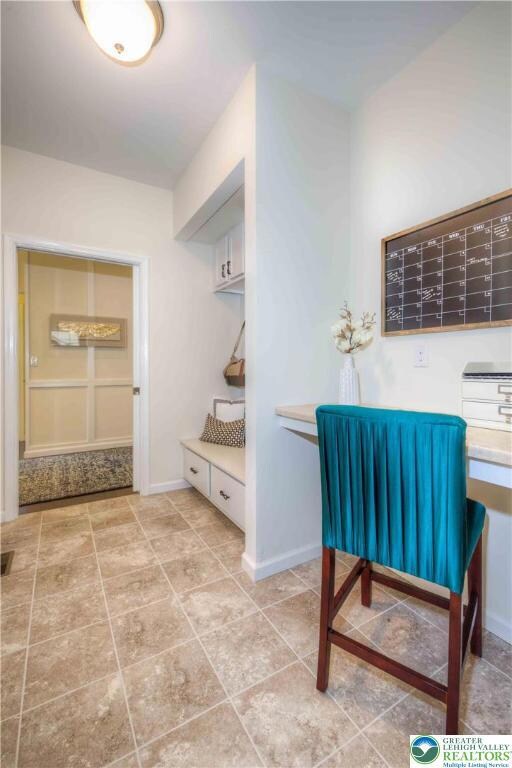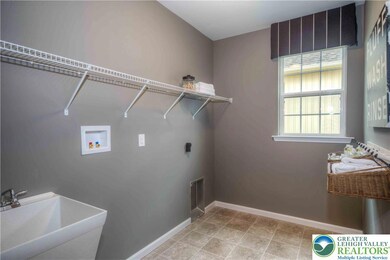
3420 Gentlewind Way Unit IC 110 Emmaus, PA 18049
Estimated payment $4,472/month
Highlights
- Family Room with Fireplace
- 2 Car Attached Garage
- Wet Bar
- Emmaus High School Rated A-
- Brick or Stone Mason
- Walk-In Closet
About This Home
This truly one-of-a-kind, fully loaded former builder’s model is a custom-decorated gem, perfectly situated in The Fields at Indian Creek, a vibrant 55+ active adult community! Step into the Mayfair I—where one-floor living shines at its absolute best! This stunning 2-bed/2-bath home is thoughtfully designed, offering an unparalleled blend of style, comfort, & quality. Hardwood floors in many areas, built-in cabinetry & bench seating, custom interior paint & wall trim, & interior light package. Large study with custom-built-in cabinets & French doors. 2nd bedroom features a custom coffee bar. Modern gourmet kitchen has beautiful quartz countertops, oversized island w/ overhang, tiled backsplash, stainless steel appliances including a fridge, wall oven/microwave combo, decorative hood vent, large walk-in pantry, & custom wine bar w/ mini fridge & prep sink. The kitchen flows into the open-concept dining room & living room w/ gas fireplace. Custom, light- filled sunroom w/ sliding glass doors and provides access to the 12X12 paver patio, perfect for entertaining. Private owner’s suite complete w/ custom-designed tray ceiling, separate sitting area & 2 walk-in closets. Large en suite bath w/ marble floors, vanity w/ granite countertops, spacious walk-in shower with marble walls, complete with a bench seat for added comfort. Community Features: Walking Distance to Downtown Emmaus, dog park, close to LV Hospital, Clubhouse including Heated Pool, Gym & Pickleball Court
Home Details
Home Type
- Single Family
Est. Annual Taxes
- $8,795
Year Built
- Built in 2017
HOA Fees
- $290 per month
Parking
- 2 Car Attached Garage
- Garage Door Opener
Home Design
- Brick or Stone Mason
- Metal Roof
Interior Spaces
- 2,574 Sq Ft Home
- Wet Bar
- Family Room with Fireplace
- Washer Hookup
Kitchen
- Microwave
- Dishwasher
- Disposal
Bedrooms and Bathrooms
- 2 Bedrooms
- Walk-In Closet
- 2 Full Bathrooms
Additional Features
- 2,600 Sq Ft Lot
- Heating Available
Community Details
- The Fields At Indian Creek Subdivision
Map
Home Values in the Area
Average Home Value in this Area
Property History
| Date | Event | Price | Change | Sq Ft Price |
|---|---|---|---|---|
| 06/25/2025 06/25/25 | For Sale | $649,900 | -20.8% | $252 / Sq Ft |
| 05/27/2025 05/27/25 | For Sale | $821,070 | -- | $319 / Sq Ft |
Similar Homes in Emmaus, PA
Source: Greater Lehigh Valley REALTORS®
MLS Number: 759919
- 4109 Eveningstar Rd
- 3430 Gentlewind Way Unit IC 109
- 4097 Clearbrook Rd
- 3631 Daylily Dr
- 3583 Daylily Dr
- 3514 Daylily Dr
- 1015 MacUngie Ave
- 1291 Tilghman St
- 1413 Arch St
- 4210 Salem Dr
- 1320 Little Lehigh Dr S
- 572 Jubilee St
- 616 Minor St
- 541 Elm St
- 97 Chestnut Hill Rd
- 373 Barrett Rd
- 3972 Mink Rd
- 4498 Benjamin Ct
- 347 Barrett Rd
- 326 N 5th St
