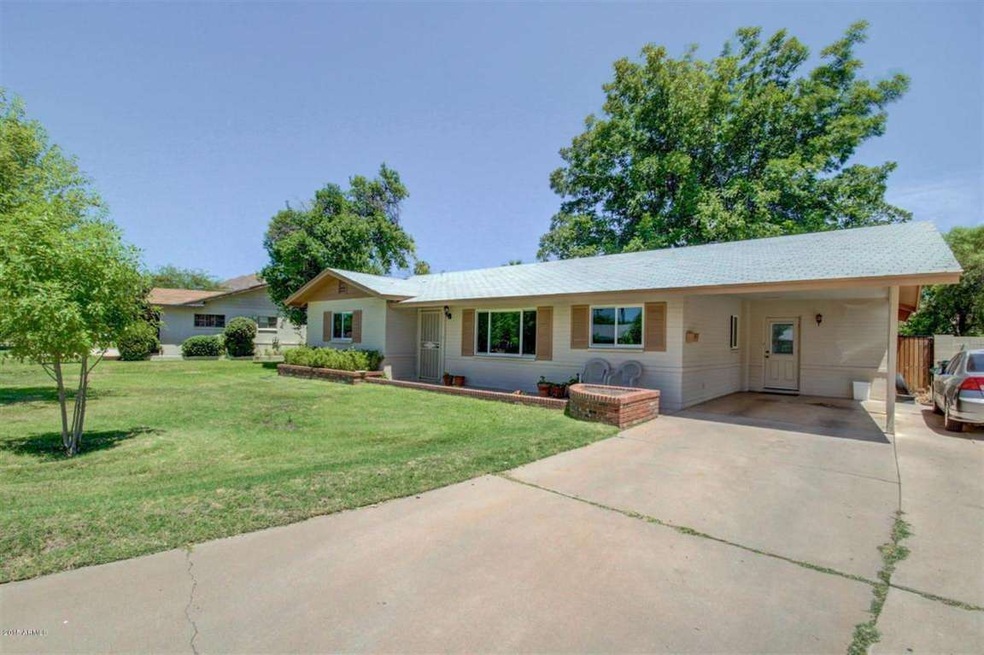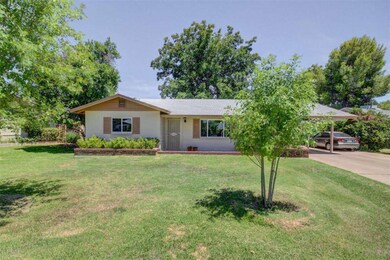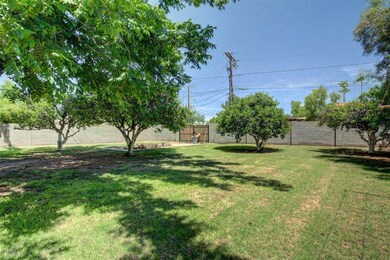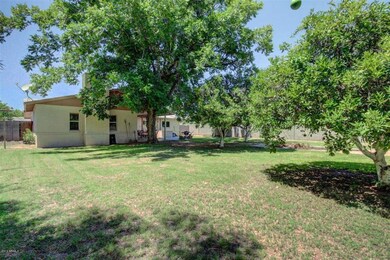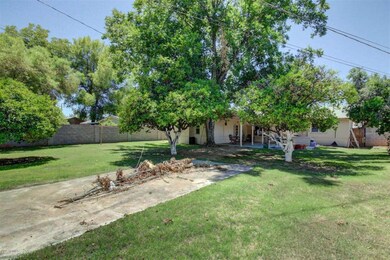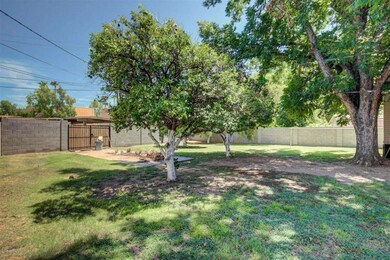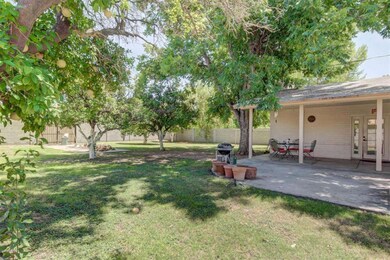
3421 N 43rd Place Phoenix, AZ 85018
Camelback East Village NeighborhoodHighlights
- RV Gated
- No HOA
- Eat-In Kitchen
- Tavan Elementary School Rated A
- Covered patio or porch
- Double Pane Windows
About This Home
As of October 2021*The POSSIBILITIES are endless with this 1,846 sq. ft ARCADIA RANCH HOME on an 11,169 sq. ft lot! * This home is a STEAL @ $189 a sq. ft in the ARCADIA school district! * This 3 bedroom, 2 bath home has all of the original CHARM plus a permitted 500 sq. ft addition of a family room! * GREAT SPACE in this home & MORE to add on to! * HUGE lot w/ MATURE FRUIT & PECAN TREES & WONDERFUL COVERED PATIO! * FIREPLACE * SALTILLO Tile * INSIDE LAUNDRY W/ More STORAGE * DUAL PANE WINDOWS * RV GATE * BLOCK FENCING * 1 Car Carport + an additional side parking slab ~ a possibility of a 2 car garage! * FANTASTIC Street & Neighborhood, A+ SCHOOLS, WALK/BIKE TO THE VIG, LGO, POSTINO & MORE! * This home has had the same owner for 30 years! * This OPPORTUNITY WILL NOT LAST LONG! * MUST SEE TODAY! *
Last Buyer's Agent
Bob Bullock
Compass License #SA648623000
Home Details
Home Type
- Single Family
Est. Annual Taxes
- $1,682
Year Built
- Built in 1955
Lot Details
- 0.26 Acre Lot
- Block Wall Fence
- Front and Back Yard Sprinklers
- Grass Covered Lot
Home Design
- Fixer Upper
- Composition Roof
- Block Exterior
Interior Spaces
- 1,846 Sq Ft Home
- 1-Story Property
- Double Pane Windows
- Family Room with Fireplace
- Eat-In Kitchen
- Laundry in unit
Flooring
- Carpet
- Tile
Bedrooms and Bathrooms
- 3 Bedrooms
- 2 Bathrooms
Parking
- 1 Carport Space
- RV Gated
Schools
- Tavan Elementary School
- Ingleside Middle School
- Arcadia High School
Utilities
- Refrigerated Cooling System
- Heating Available
- High Speed Internet
- Cable TV Available
Additional Features
- No Interior Steps
- Covered patio or porch
Community Details
- No Home Owners Association
- Built by Allied
- Dennis Manor 3 Subdivision, *Arcadia!* Floorplan
Listing and Financial Details
- Tax Lot 73
- Assessor Parcel Number 127-11-004
Ownership History
Purchase Details
Home Financials for this Owner
Home Financials are based on the most recent Mortgage that was taken out on this home.Purchase Details
Home Financials for this Owner
Home Financials are based on the most recent Mortgage that was taken out on this home.Purchase Details
Home Financials for this Owner
Home Financials are based on the most recent Mortgage that was taken out on this home.Purchase Details
Home Financials for this Owner
Home Financials are based on the most recent Mortgage that was taken out on this home.Similar Homes in Phoenix, AZ
Home Values in the Area
Average Home Value in this Area
Purchase History
| Date | Type | Sale Price | Title Company |
|---|---|---|---|
| Warranty Deed | $855,000 | Driggs Title Agency Inc | |
| Interfamily Deed Transfer | -- | Accommodation | |
| Warranty Deed | $560,000 | Driggs Title Agency Inc | |
| Cash Sale Deed | $340,000 | Metropolitan Title Agency Ll |
Mortgage History
| Date | Status | Loan Amount | Loan Type |
|---|---|---|---|
| Open | $450,000 | Construction | |
| Closed | $41,000 | Credit Line Revolving | |
| Open | $769,400 | New Conventional | |
| Previous Owner | $448,000 | New Conventional | |
| Previous Owner | $165,473 | Unknown | |
| Previous Owner | $126,750 | Unknown |
Property History
| Date | Event | Price | Change | Sq Ft Price |
|---|---|---|---|---|
| 10/22/2021 10/22/21 | Sold | $855,000 | +1.9% | $409 / Sq Ft |
| 09/22/2021 09/22/21 | Pending | -- | -- | -- |
| 09/14/2021 09/14/21 | For Sale | $839,000 | +49.8% | $401 / Sq Ft |
| 11/09/2016 11/09/16 | Sold | $560,000 | -4.3% | $278 / Sq Ft |
| 09/27/2016 09/27/16 | Pending | -- | -- | -- |
| 08/08/2016 08/08/16 | Price Changed | $585,000 | -5.5% | $290 / Sq Ft |
| 06/14/2016 06/14/16 | For Sale | $619,000 | +82.1% | $307 / Sq Ft |
| 09/04/2015 09/04/15 | Sold | $340,000 | -2.9% | $184 / Sq Ft |
| 08/09/2015 08/09/15 | Pending | -- | -- | -- |
| 08/07/2015 08/07/15 | For Sale | $350,000 | -- | $190 / Sq Ft |
Tax History Compared to Growth
Tax History
| Year | Tax Paid | Tax Assessment Tax Assessment Total Assessment is a certain percentage of the fair market value that is determined by local assessors to be the total taxable value of land and additions on the property. | Land | Improvement |
|---|---|---|---|---|
| 2025 | $2,981 | $42,254 | -- | -- |
| 2024 | $2,894 | $40,242 | -- | -- |
| 2023 | $2,894 | $68,520 | $13,700 | $54,820 |
| 2022 | $2,792 | $55,400 | $11,080 | $44,320 |
| 2021 | $2,929 | $51,400 | $10,280 | $41,120 |
| 2020 | $2,884 | $49,510 | $9,900 | $39,610 |
| 2019 | $2,791 | $43,360 | $8,670 | $34,690 |
| 2018 | $2,701 | $40,580 | $8,110 | $32,470 |
| 2017 | $1,930 | $30,320 | $6,060 | $24,260 |
| 2016 | $1,870 | $29,120 | $5,820 | $23,300 |
| 2015 | $1,717 | $28,220 | $5,640 | $22,580 |
Agents Affiliated with this Home
-

Seller's Agent in 2021
Jen Nelson
Realty Executives
(602) 806-9672
20 in this area
152 Total Sales
-

Buyer's Agent in 2021
Ryan Swan
HomeSmart
(602) 733-5455
4 in this area
58 Total Sales
-

Seller's Agent in 2016
Robert Joffe
Compass
(602) 989-8300
167 in this area
270 Total Sales
-
B
Seller Co-Listing Agent in 2016
Bob Bullock
Compass
-

Buyer's Agent in 2016
Patti Thomas
RE/MAX
(602) 538-0106
1 in this area
69 Total Sales
-

Seller's Agent in 2015
Molly Fredrick
RETSY
(602) 451-8464
17 in this area
49 Total Sales
Map
Source: Arizona Regional Multiple Listing Service (ARMLS)
MLS Number: 5317575
APN: 127-11-004
- 3416 N 44th St Unit 70
- 3416 N 44th St Unit 43
- 3416 N 44th St Unit 35
- 3416 N 44th St Unit 5
- 4328 E Mulberry Dr Unit 7
- 4246 E Mulberry Dr
- 4306 E Flower St
- 4308 E Weldon Ave
- 4305 E Flower St
- 4333 E Indianola Ave
- 4124 E Indianola Ave
- 4243 E Avalon Dr
- 4002 N 44th Place
- 3139 N 40th St
- 4526 E Earll Dr
- 3720 N 40th Place
- 3634 N 47th St
- 4002 E Clarendon Ave
- 4639 E Mulberry Dr
- 4202 E Catalina Dr
