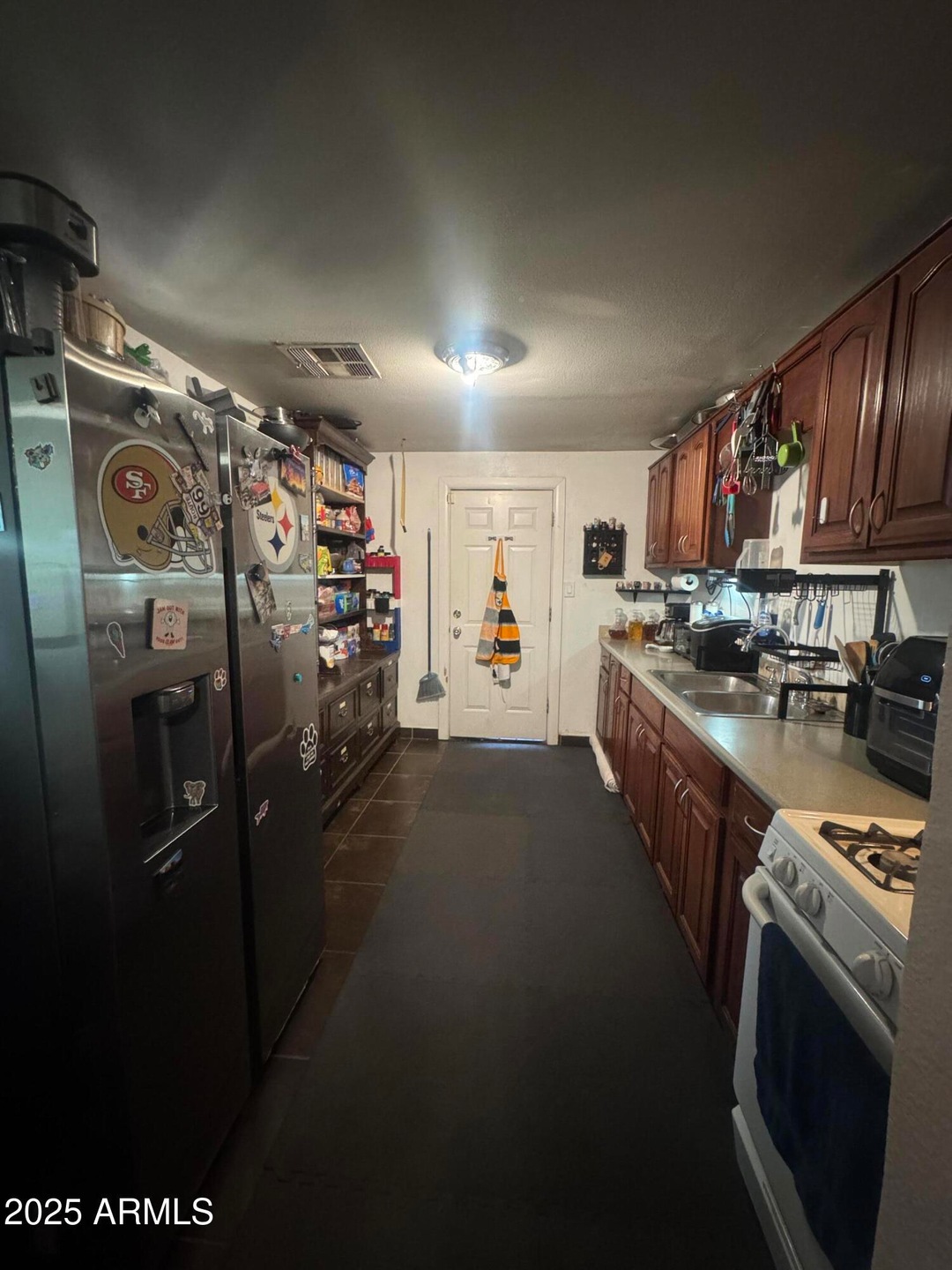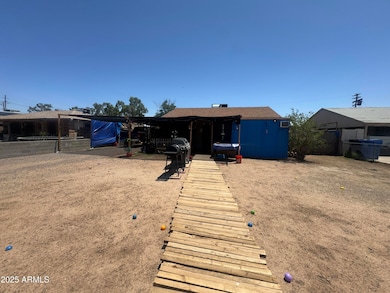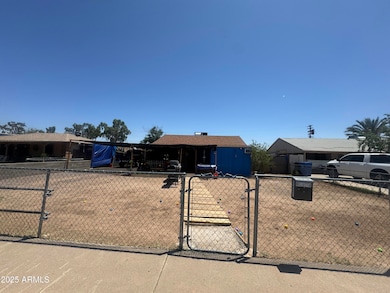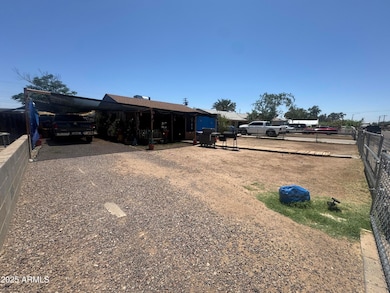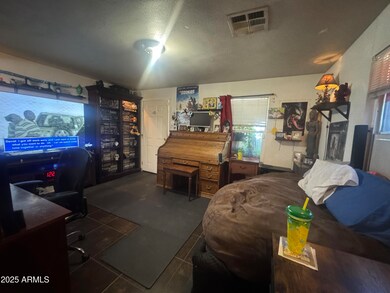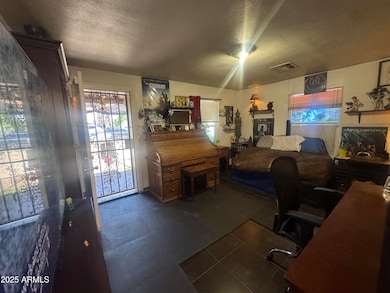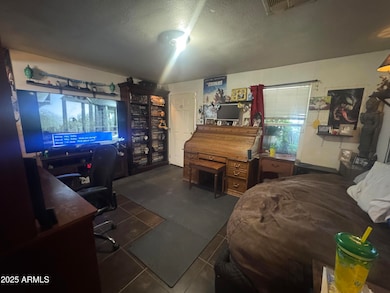3421 W Willetta St Phoenix, AZ 85009
Maryvale NeighborhoodEstimated payment $1,502/month
Highlights
- RV Gated
- No HOA
- Tile Flooring
- Phoenix Coding Academy Rated A
- Eat-In Kitchen
- Property is near a bus stop
About This Home
Charming 2 bed, 1 bath home located just minutes from downtown! This property sits on a spacious lot with plenty of room to expand or create your dream outdoor space. No HOA, giving you the freedom to make it your own. Great opportunity for investors, first-time buyers, or anyone looking for a centrally located home with tons of potential. Don't miss out!
Listing Agent
Century 21 Arizona Foothills License #SA668630000 Listed on: 06/19/2025

Home Details
Home Type
- Single Family
Est. Annual Taxes
- $1,045
Year Built
- Built in 1950
Lot Details
- 7,649 Sq Ft Lot
- Desert faces the front of the property
- Block Wall Fence
- Chain Link Fence
Home Design
- Composition Roof
- Block Exterior
- Stucco
Interior Spaces
- 754 Sq Ft Home
- 1-Story Property
- Tile Flooring
- Washer and Dryer Hookup
Kitchen
- Eat-In Kitchen
- Built-In Microwave
Bedrooms and Bathrooms
- 2 Bedrooms
- 1 Bathroom
Parking
- 4 Open Parking Spaces
- 1 Carport Space
- RV Gated
Location
- Property is near a bus stop
Schools
- Esperanza Elementary School
- Isaac Middle School
- Carl Hayden High School
Utilities
- Central Air
- Heating System Uses Natural Gas
Community Details
- No Home Owners Association
- Association fees include no fees
- Westcroft Place Subdivision
Listing and Financial Details
- Legal Lot and Block 13 / 3
- Assessor Parcel Number 109-11-053
Map
Home Values in the Area
Average Home Value in this Area
Tax History
| Year | Tax Paid | Tax Assessment Tax Assessment Total Assessment is a certain percentage of the fair market value that is determined by local assessors to be the total taxable value of land and additions on the property. | Land | Improvement |
|---|---|---|---|---|
| 2025 | $1,036 | $6,378 | -- | -- |
| 2024 | $1,019 | $6,074 | -- | -- |
| 2023 | $1,019 | $12,380 | $2,470 | $9,910 |
| 2022 | $972 | $9,720 | $1,940 | $7,780 |
| 2021 | $969 | $7,700 | $1,540 | $6,160 |
| 2020 | $951 | $6,860 | $1,370 | $5,490 |
| 2019 | $934 | $6,610 | $1,320 | $5,290 |
| 2018 | $401 | $4,750 | $950 | $3,800 |
| 2017 | $399 | $3,500 | $700 | $2,800 |
| 2016 | $386 | $3,060 | $610 | $2,450 |
| 2015 | $282 | $2,450 | $490 | $1,960 |
Property History
| Date | Event | Price | List to Sale | Price per Sq Ft |
|---|---|---|---|---|
| 06/19/2025 06/19/25 | For Sale | $269,900 | 0.0% | $358 / Sq Ft |
| 04/29/2022 04/29/22 | Rented | $1,225 | +2.1% | -- |
| 04/25/2022 04/25/22 | Under Contract | -- | -- | -- |
| 04/22/2022 04/22/22 | Off Market | $1,200 | -- | -- |
| 04/18/2022 04/18/22 | For Rent | $1,200 | +37.1% | -- |
| 05/01/2018 05/01/18 | Rented | $875 | 0.0% | -- |
| 04/20/2018 04/20/18 | Under Contract | -- | -- | -- |
| 04/09/2018 04/09/18 | For Rent | $875 | -- | -- |
Purchase History
| Date | Type | Sale Price | Title Company |
|---|---|---|---|
| Quit Claim Deed | -- | -- | |
| Cash Sale Deed | $38,600 | Driggs Title Agency Inc |
Source: Arizona Regional Multiple Listing Service (ARMLS)
MLS Number: 6881515
APN: 109-11-053
- 3527 W Almeria Rd
- 1516 N 37th Ave
- 3648 W Moreland St
- 3506 W Roosevelt St
- 3435 W Holly St
- 3614 W Granada Rd
- 3538 W Palm Ln
- 3735 W Moreland St
- 1340 N 38th Dr
- 1642 N 38th Ave
- 3123 W Holly St
- 3828 W Latham St
- 3803 W Portland St
- 3107 W Holly St
- 3206 W Pierce St
- 3204 W Monte Vista Rd
- 3825 W Latham St
- 3145 W Cypress St
- 3905 W Almeria Rd
- 3528 W Encanto Blvd
- 3123 W Almeria Rd Unit 4
- 3045 W Coronado Rd
- 3830 W Mcdowell Rd
- 3331 W Taylor St
- 3221 W Melvin St
- 3221 W Melvin St
- 4140 W Mcdowell Rd
- 405-409 N 40th Ave
- 3349 W Thomas Rd
- 1360 N 43rd Ave
- 579 N 42nd Dr
- 567 N 42nd Dr
- 4127 W Wilshire Dr Unit ID1244301P
- 4113 W Virginia Ave Unit ID1244355P
- 3318 W Madison St Unit C
- 4280 W Taylor St
- 4117 W Virginia Ave Unit ID1244356P
- 4102 W Virginia Ave Unit ID1244352P
- 3111 W Jefferson St Unit 3
- 3324 W Jackson St
