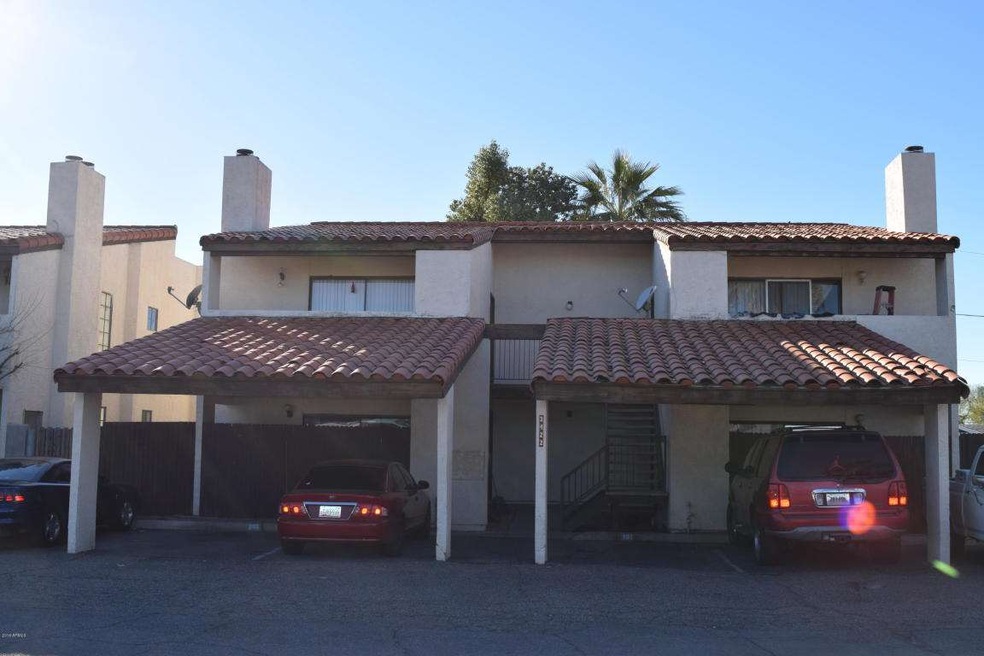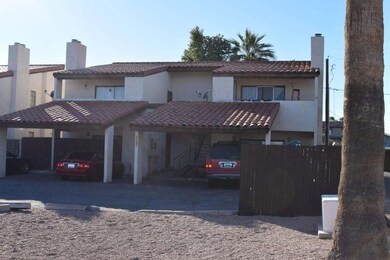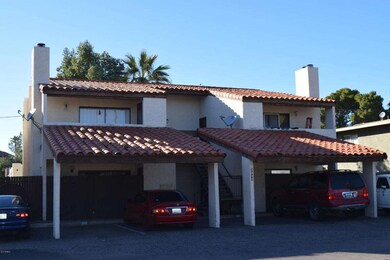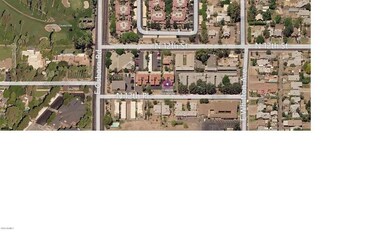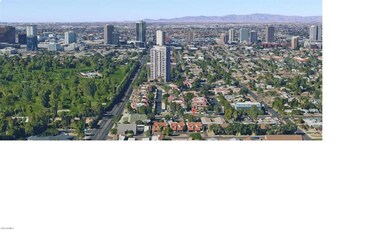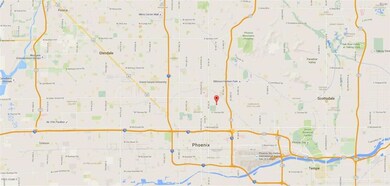
3422 N 12th Place Phoenix, AZ 85014
Highlights
- Ceramic Tile Flooring
- Phoenix Coding Academy Rated A
- Central Heating and Cooling System
About This Home
As of April 2016LIVE FREE - RENT THREE!!! Or this can be a straight investment. As of listing, only 4Plex for sale in zip code. Great Central Phoenix Location!! Close to downtown,airport,shopping. This is a rare complex with all Large 2 BR/2 Bath Units. Open Floorplan, Fireplaces, Private Patios, Interior W/D Hook-ups. Easy access to employment, shopping, transportation, restaurants & schools make this a high demand area. Great Opportunity! Better hurry, this one is not going to last!!
Last Agent to Sell the Property
RE/MAX Alliance Group License #SA573514000 Listed on: 02/04/2016

Property Details
Home Type
- Multi-Family
Est. Annual Taxes
- $2,234
Year Built
- Built in 1983
Lot Details
- Property fronts an alley
Home Design
- Wood Frame Construction
- Tile Roof
- Built-Up Roof
- Stucco
Flooring
- Carpet
- Ceramic Tile
Parking
- 2 Open Parking Spaces
- 6 Parking Spaces
- 4 Covered Spaces
- Common or Shared Parking
- Paved Parking
- Assigned Parking
Schools
- Longview Elementary School
- Osborn Middle School
- North High School
Utilities
- Central Heating and Cooling System
- Individual Controls for Heating
- Master Water Meter
Listing and Financial Details
- Tenant pays for electricity, cable TV
- The owner pays for trash collection, water, sewer
- Tax Lot 1
- Assessor Parcel Number 118-08-137
Community Details
Overview
- 4 Units
- Building Dimensions are 60 x 126.8
- Stephensons Subdivision
Building Details
- Operating Expense $3,934
- Gross Income $31
Ownership History
Purchase Details
Home Financials for this Owner
Home Financials are based on the most recent Mortgage that was taken out on this home.Purchase Details
Home Financials for this Owner
Home Financials are based on the most recent Mortgage that was taken out on this home.Purchase Details
Home Financials for this Owner
Home Financials are based on the most recent Mortgage that was taken out on this home.Purchase Details
Home Financials for this Owner
Home Financials are based on the most recent Mortgage that was taken out on this home.Purchase Details
Home Financials for this Owner
Home Financials are based on the most recent Mortgage that was taken out on this home.Purchase Details
Home Financials for this Owner
Home Financials are based on the most recent Mortgage that was taken out on this home.Purchase Details
Home Financials for this Owner
Home Financials are based on the most recent Mortgage that was taken out on this home.Purchase Details
Home Financials for this Owner
Home Financials are based on the most recent Mortgage that was taken out on this home.Purchase Details
Similar Homes in the area
Home Values in the Area
Average Home Value in this Area
Purchase History
| Date | Type | Sale Price | Title Company |
|---|---|---|---|
| Cash Sale Deed | $308,000 | First American Title Ins Co | |
| Special Warranty Deed | -- | None Available | |
| Special Warranty Deed | $222,000 | Commerce Title Company | |
| Interfamily Deed Transfer | -- | Commerce Title Company | |
| Trustee Deed | $116,800 | None Available | |
| Interfamily Deed Transfer | -- | Chicago Title Insurance Co | |
| Warranty Deed | $415,000 | Chicago Title Insurance Co | |
| Interfamily Deed Transfer | -- | Fidelity National Title | |
| Interfamily Deed Transfer | -- | Fidelity National Title | |
| Cash Sale Deed | $295,000 | Fidelity National Title | |
| Warranty Deed | $183,000 | Stewart Title & Trust | |
| Quit Claim Deed | -- | -- |
Mortgage History
| Date | Status | Loan Amount | Loan Type |
|---|---|---|---|
| Previous Owner | $166,500 | New Conventional | |
| Previous Owner | $140,000 | Purchase Money Mortgage | |
| Previous Owner | $332,000 | Fannie Mae Freddie Mac | |
| Previous Owner | $62,250 | Stand Alone Second | |
| Previous Owner | $221,250 | Unknown | |
| Previous Owner | $116,000 | Unknown | |
| Previous Owner | $146,600 | New Conventional | |
| Closed | $18,300 | No Value Available |
Property History
| Date | Event | Price | Change | Sq Ft Price |
|---|---|---|---|---|
| 06/02/2025 06/02/25 | Price Changed | $1,140,000 | 0.0% | -- |
| 06/02/2025 06/02/25 | For Sale | $1,140,000 | -0.9% | -- |
| 06/01/2025 06/01/25 | Off Market | $1,150,000 | -- | -- |
| 02/14/2025 02/14/25 | Price Changed | $1,150,000 | -1.7% | -- |
| 01/27/2025 01/27/25 | Price Changed | $1,170,000 | -0.8% | -- |
| 11/08/2024 11/08/24 | Price Changed | $1,180,000 | -1.7% | -- |
| 10/01/2024 10/01/24 | For Sale | $1,200,000 | +289.6% | -- |
| 04/06/2016 04/06/16 | Sold | $308,000 | -8.1% | $79 / Sq Ft |
| 02/19/2016 02/19/16 | Pending | -- | -- | -- |
| 02/04/2016 02/04/16 | For Sale | $335,000 | -- | $86 / Sq Ft |
Tax History Compared to Growth
Tax History
| Year | Tax Paid | Tax Assessment Tax Assessment Total Assessment is a certain percentage of the fair market value that is determined by local assessors to be the total taxable value of land and additions on the property. | Land | Improvement |
|---|---|---|---|---|
| 2025 | $3,080 | $24,548 | -- | -- |
| 2024 | $2,976 | $23,379 | -- | -- |
| 2023 | $2,976 | $74,770 | $14,950 | $59,820 |
| 2022 | $2,959 | $57,350 | $11,470 | $45,880 |
| 2021 | $3,009 | $47,420 | $9,480 | $37,940 |
| 2020 | $2,933 | $40,160 | $8,030 | $32,130 |
| 2019 | $2,806 | $36,160 | $7,230 | $28,930 |
| 2018 | $2,713 | $31,680 | $6,330 | $25,350 |
| 2017 | $2,491 | $42,110 | $8,420 | $33,690 |
| 2016 | $2,403 | $36,960 | $7,390 | $29,570 |
| 2015 | $2,234 | $31,370 | $6,270 | $25,100 |
Agents Affiliated with this Home
-
Brandon Howe

Seller's Agent in 2024
Brandon Howe
Howe Realty
(602) 909-6513
1,428 Total Sales
-
Sarah Triana

Seller Co-Listing Agent in 2024
Sarah Triana
Howe Realty
(602) 909-6513
36 Total Sales
-
Bryan McCoy

Seller's Agent in 2016
Bryan McCoy
RE/MAX
(480) 892-5300
54 Total Sales
-
Gerald Lang
G
Buyer's Agent in 2016
Gerald Lang
Arizona Best Real Estate
(480) 510-2408
8 Total Sales
Map
Source: Arizona Regional Multiple Listing Service (ARMLS)
MLS Number: 5393763
APN: 118-08-137
- 3551 N 12th St Unit 101
- 1115 E Whitton Ave
- 1367 E Mitchell Dr
- 1040 E Osborn Rd Unit 501
- 1040 E Osborn Rd Unit 1103
- 1040 E Osborn Rd Unit 302
- 1363 E Clarendon Ave
- 1212 E Indianola Ave
- 1006 E Osborn Rd Unit C
- 3806 N 14th Place
- 914 E Osborn Rd Unit 208
- 914 E Osborn Rd Unit 404
- 914 E Osborn Rd Unit 202
- 3006 N Manor Dr W
- 4033 N 14th Place
- 3021 N Randolph Rd
- 2946 N 14th St Unit 3
- 2946 N 14th St Unit 14
- 2946 N 14th St Unit 37
- 4123 N Longview Ave
