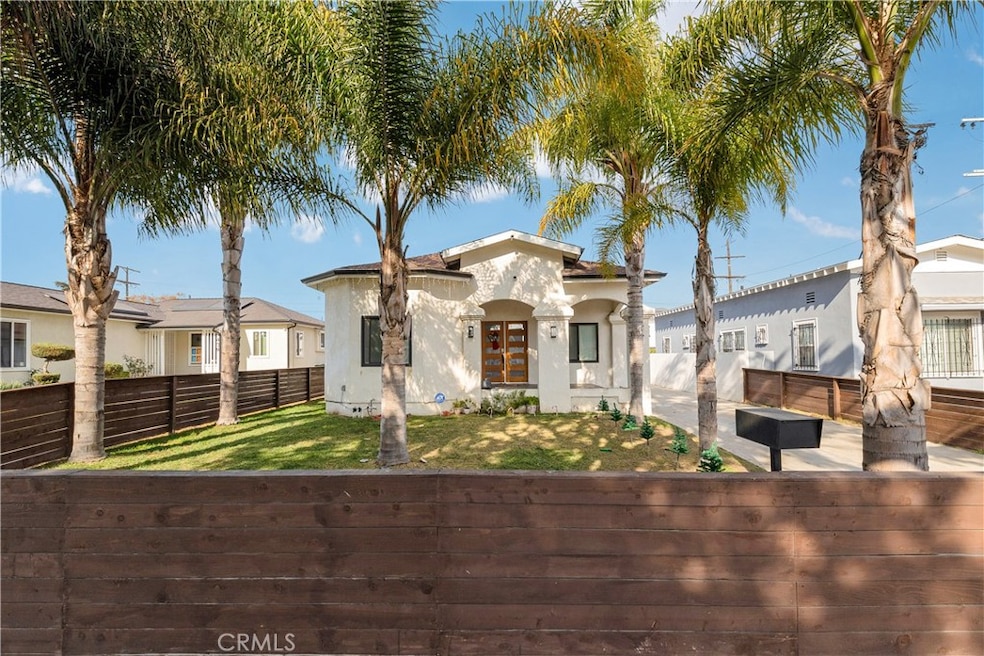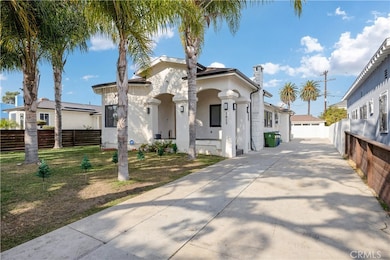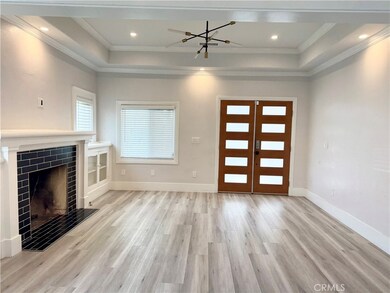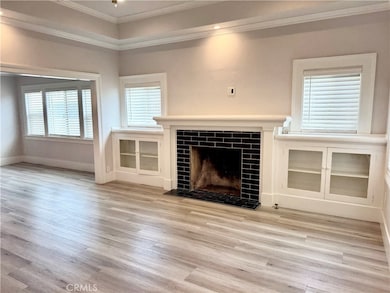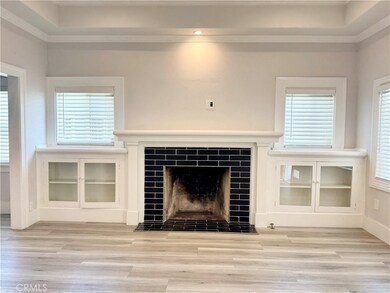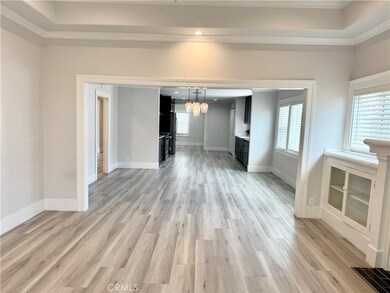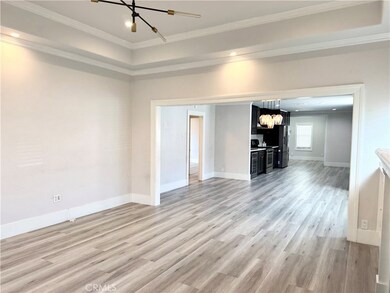
3423 W 59th St Los Angeles, CA 90043
Hyde Park NeighborhoodHighlights
- Guest House
- City Lights View
- Property is near public transit
- RV Access or Parking
- Open Floorplan
- Wood Flooring
About This Home
As of June 2025UP TO $20,000 AVAILABLE IN A LOAN GRANT! Eligible buyers can use these funds for a down payment, closing costs, or buying down the interest rate—don’t miss this incredible opportunity! This stunning Park Mesa/View Heights gated home features 1,718 sq ft of beautifully upgraded living space, including new oak floors, energy-efficient windows, and a brand-new HVAC system. The modern galley-style kitchen is designed for efficiency and style, offering sleek countertops, ample cabinetry, and high-end appliances. A convenient indoor laundry area add to the home's functionality.Each of the three spacious bedrooms boasts a private en-suite bathroom, plus an additional shared bathroom for guests. The detached 493 sq ft recreation room includes a full kitchen, full bathroom, and two additional rooms—perfect for entertaining, a home office, or a personal gym.Situated on a 7,000 sq ft lot, this property offers a generous outdoor space, a two-car garage with RV parking, and easy access to major hubs like SoFi Stadium, the Forum, SpaceX, USC, Kenneth Hahn Park, LAX, Silicon Beach, Downtown LA, and the Staples Center—all conveniently connected via the new Metro line.This is a rare chance to own a luxurious home in a prime location—schedule a tour today!
Last Agent to Sell the Property
Real Brokerage Technologies Brokerage Phone: 626-710-6760 License #01967619 Listed on: 03/28/2025

Home Details
Home Type
- Single Family
Est. Annual Taxes
- $12,630
Year Built
- Built in 1922
Lot Details
- 6,682 Sq Ft Lot
- Wood Fence
- Landscaped
- Lawn
- Front Yard
- Density is up to 1 Unit/Acre
- Property is zoned LAR1
Parking
- 2 Car Garage
- Parking Available
- Single Garage Door
- RV Access or Parking
Property Views
- City Lights
- Neighborhood
Home Design
- Shingle Roof
Interior Spaces
- 1,718 Sq Ft Home
- 1-Story Property
- Open Floorplan
- Built-In Features
- Ceiling Fan
- Recessed Lighting
- Double Pane Windows
- Blinds
- Family Room
- Living Room with Fireplace
- Wood Flooring
Kitchen
- Eat-In Galley Kitchen
- Gas Oven
- Range Hood
- Dishwasher
- Quartz Countertops
- Disposal
Bedrooms and Bathrooms
- 3 Bedrooms | 4 Main Level Bedrooms
- Remodeled Bathroom
- In-Law or Guest Suite
- Bathtub with Shower
- Walk-in Shower
Laundry
- Laundry Room
- Laundry in Kitchen
- Gas And Electric Dryer Hookup
Home Security
- Carbon Monoxide Detectors
- Fire and Smoke Detector
Outdoor Features
- Patio
- Exterior Lighting
- Front Porch
Utilities
- Central Heating and Cooling System
- Natural Gas Connected
Additional Features
- Guest House
- Property is near public transit
Community Details
- No Home Owners Association
Listing and Financial Details
- Tax Lot 70
- Tax Tract Number 2095
- Assessor Parcel Number 4005003014
- $348 per year additional tax assessments
- Seller Considering Concessions
Ownership History
Purchase Details
Home Financials for this Owner
Home Financials are based on the most recent Mortgage that was taken out on this home.Purchase Details
Home Financials for this Owner
Home Financials are based on the most recent Mortgage that was taken out on this home.Purchase Details
Home Financials for this Owner
Home Financials are based on the most recent Mortgage that was taken out on this home.Purchase Details
Home Financials for this Owner
Home Financials are based on the most recent Mortgage that was taken out on this home.Purchase Details
Home Financials for this Owner
Home Financials are based on the most recent Mortgage that was taken out on this home.Similar Homes in the area
Home Values in the Area
Average Home Value in this Area
Purchase History
| Date | Type | Sale Price | Title Company |
|---|---|---|---|
| Grant Deed | $965,000 | Wfg National Title Company | |
| Grant Deed | $750,000 | Fidelity National Title | |
| Grant Deed | -- | None Available | |
| Grant Deed | $350,000 | Advantage Title Inc | |
| Quit Claim Deed | -- | Investors Title Company |
Mortgage History
| Date | Status | Loan Amount | Loan Type |
|---|---|---|---|
| Open | $820,250 | New Conventional | |
| Previous Owner | $720,000 | New Conventional | |
| Previous Owner | $712,500 | New Conventional | |
| Previous Owner | $417,000 | New Conventional | |
| Previous Owner | $340,000 | New Conventional | |
| Previous Owner | $332,000 | New Conventional | |
| Previous Owner | $345,349 | FHA | |
| Previous Owner | $160,000 | Stand Alone Second | |
| Previous Owner | $150,000 | Unknown | |
| Previous Owner | $128,000 | No Value Available |
Property History
| Date | Event | Price | Change | Sq Ft Price |
|---|---|---|---|---|
| 06/04/2025 06/04/25 | Sold | $1,030,000 | -13.4% | $600 / Sq Ft |
| 04/25/2025 04/25/25 | Pending | -- | -- | -- |
| 04/03/2025 04/03/25 | Price Changed | $1,190,000 | -4.8% | $693 / Sq Ft |
| 03/28/2025 03/28/25 | Price Changed | $1,250,000 | +4.2% | $728 / Sq Ft |
| 03/28/2025 03/28/25 | For Sale | $1,200,000 | 0.0% | $698 / Sq Ft |
| 11/30/2022 11/30/22 | Rented | $3,850 | 0.0% | -- |
| 10/31/2022 10/31/22 | Price Changed | $3,850 | -3.8% | $2 / Sq Ft |
| 09/23/2022 09/23/22 | For Rent | $4,000 | 0.0% | -- |
| 06/21/2021 06/21/21 | Sold | $965,000 | +1.6% | $436 / Sq Ft |
| 05/17/2021 05/17/21 | Price Changed | $949,998 | -4.8% | $430 / Sq Ft |
| 04/30/2021 04/30/21 | For Sale | $998,000 | +33.1% | $451 / Sq Ft |
| 02/02/2020 02/02/20 | Sold | $750,000 | +0.3% | $437 / Sq Ft |
| 01/30/2020 01/30/20 | Pending | -- | -- | -- |
| 01/28/2020 01/28/20 | For Sale | $748,000 | -- | $435 / Sq Ft |
Tax History Compared to Growth
Tax History
| Year | Tax Paid | Tax Assessment Tax Assessment Total Assessment is a certain percentage of the fair market value that is determined by local assessors to be the total taxable value of land and additions on the property. | Land | Improvement |
|---|---|---|---|---|
| 2024 | $12,630 | $1,024,064 | $785,293 | $238,771 |
| 2023 | $12,389 | $1,003,986 | $769,896 | $234,090 |
| 2022 | $11,819 | $984,300 | $754,800 | $229,500 |
| 2021 | $9,156 | $757,770 | $555,698 | $202,072 |
| 2020 | $5,167 | $410,008 | $306,923 | $103,085 |
| 2019 | $4,969 | $401,969 | $300,905 | $101,064 |
| 2018 | $4,856 | $394,088 | $295,005 | $99,083 |
| 2016 | $4,635 | $378,787 | $283,550 | $95,237 |
| 2015 | $4,568 | $373,098 | $279,291 | $93,807 |
| 2014 | $4,590 | $365,791 | $273,821 | $91,970 |
Agents Affiliated with this Home
-
Michelle Shimohara

Seller's Agent in 2025
Michelle Shimohara
Real Brokerage Technologies
(626) 710-6760
1 in this area
69 Total Sales
-
Vivian Lesny

Buyer's Agent in 2025
Vivian Lesny
Realty One Group United
(310) 428-7378
2 in this area
232 Total Sales
-
Timothy Nguyen
T
Seller's Agent in 2022
Timothy Nguyen
Timothy Nguyen, Broker
(562) 773-6483
-
Jorge Gamboa

Seller's Agent in 2021
Jorge Gamboa
Century 21 Allstars
(562) 205-3508
2 in this area
43 Total Sales
-
Teri So

Buyer's Agent in 2021
Teri So
Teri So, Broker
(562) 537-9037
1 in this area
10 Total Sales
Map
Source: California Regional Multiple Listing Service (CRMLS)
MLS Number: WS25058854
APN: 4005-003-014
- 3521 W 58th Place
- 6216 Crenshaw Blvd
- 3521 W 60th St
- 5738 Chesley Ave
- 3206 W 59th St
- 5739 Chesley Ave
- 5965 West Blvd
- 5471 Crenshaw Blvd
- 5465 S Victoria Ave
- 6126 Brynhurst Ave
- 6200 Crenshaw Blvd
- 3127 W 60th St
- 5449 S Victoria Ave
- 3115 W 60th St
- 5868 Deane Ave
- 6302 Brynhurst Ave
- 3322 W 63rd St
- 3111 W 57th St
- 3304 W 63rd St
- 5823 Madden Ave
