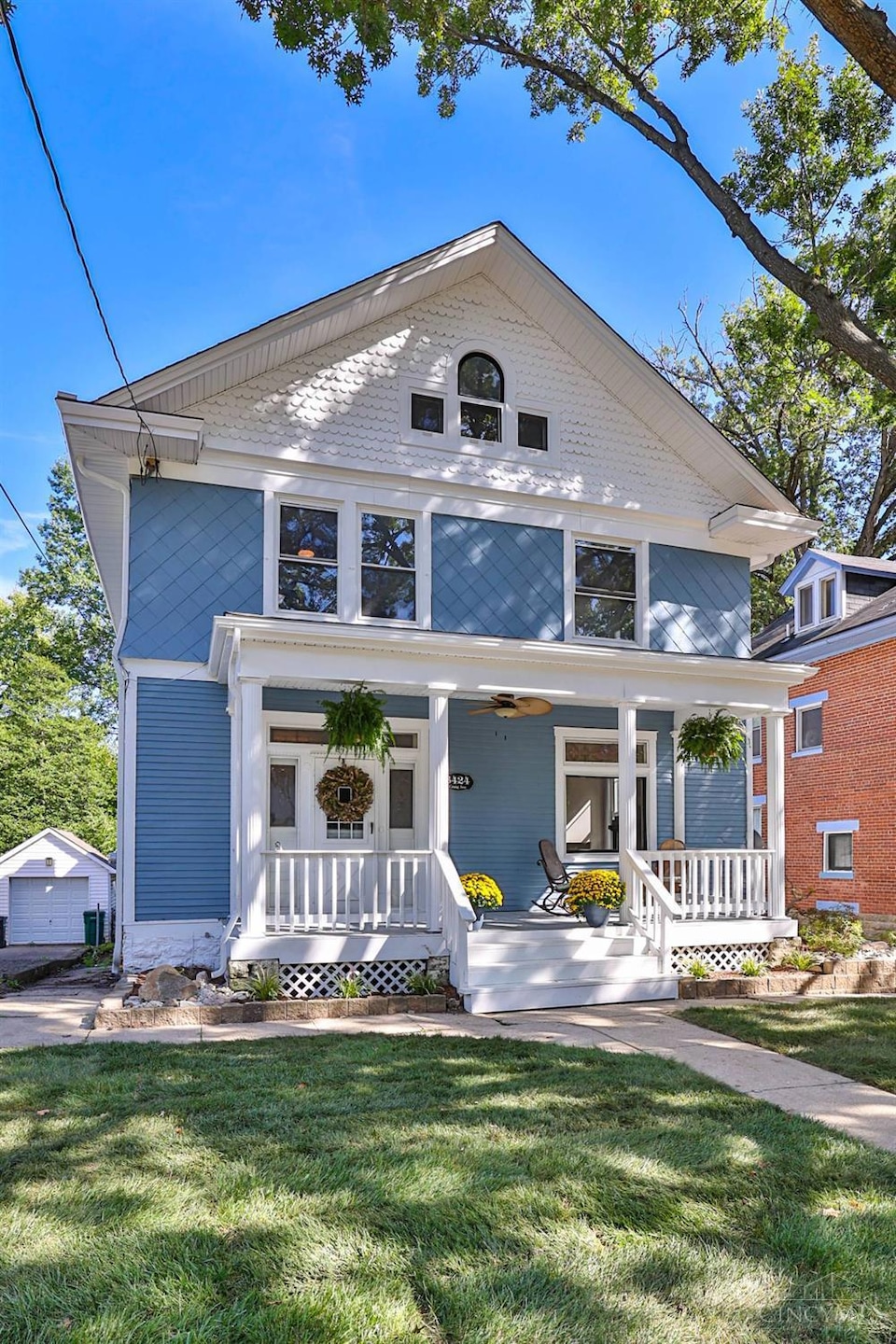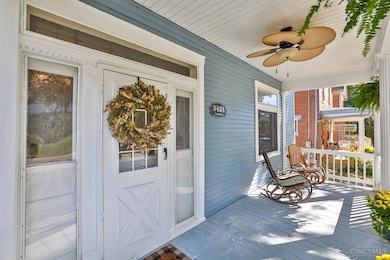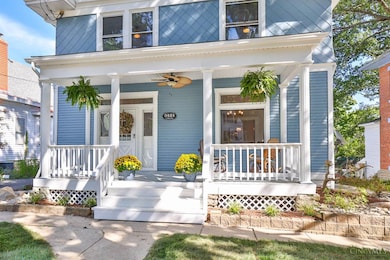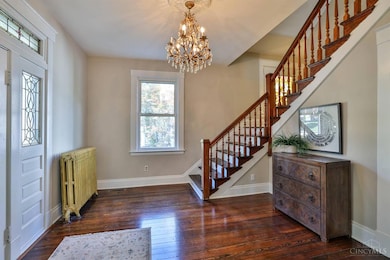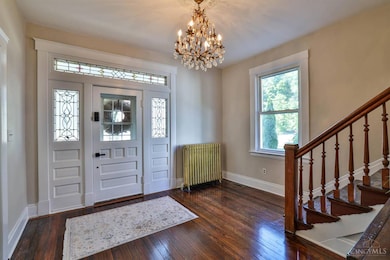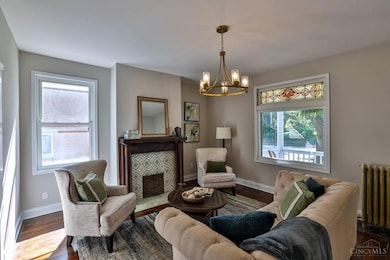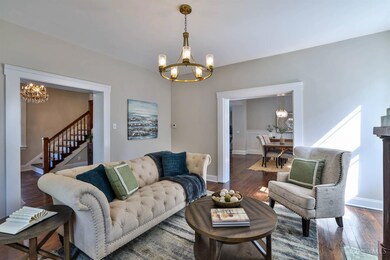3424 Craig Ave Cincinnati, OH 45211
Westwood NeighborhoodEstimated payment $2,919/month
Highlights
- Fireplace in Primary Bedroom
- Deck
- Cathedral Ceiling
- Walnut Hills High School Rated A+
- Traditional Architecture
- Wood Flooring
About This Home
Now eligible for Cincinnati's 15-Year CRA Tax Abatement! This can reduce your monthly mortgage cost by up to $700 thanks to major property tax savingsadding up to over $100,000 over time. This beautiful 5-bedroom, 3-bath home in the heart of Westwood blends modern updates with classic charm and is just a short walk to local breweries, restaurants, and the DORA district. Inside, you'll find original hardwood floors, stained glass windows, and multiple fireplaces that add character. The fully updated kitchen features quartz countertops, a large island, and new cabinets. The open floor plan is perfect for entertaining, and the spacious back family room with a wood-burning fireplace is ideal for relaxing. The primary suite offers a walk-in closet and a spa-like bath with a soaking tub, double sinks, and a walk-in shower. Major updates include a new roof and HVAC system (2025). Enjoy a fenced yard and a welcoming front porch in an amazing location. Ask about the CRA tax abatement!
Home Details
Home Type
- Single Family
Est. Annual Taxes
- $4,288
Year Built
- Built in 1911
Lot Details
- 10,411 Sq Ft Lot
- Lot Dimensions are 50x209
- Aluminum or Metal Fence
- Wire Fence
Parking
- 2 Car Attached Garage
- Oversized Parking
- Garage Door Opener
- Driveway
- On-Street Parking
Home Design
- Traditional Architecture
- Tri-Level Property
- Stone Foundation
- Shingle Roof
- Wood Siding
- Vinyl Siding
Interior Spaces
- 3,201 Sq Ft Home
- Chair Railings
- Woodwork
- Cathedral Ceiling
- Ceiling Fan
- Chandelier
- Wood Burning Fireplace
- Non-Functioning Fireplace
- Brick Fireplace
- Double Hung Windows
- Entrance Foyer
- Family Room with Fireplace
- 3 Fireplaces
- Living Room with Fireplace
- Unfinished Basement
- Basement Fills Entire Space Under The House
- Storage In Attic
- Fire and Smoke Detector
Kitchen
- Oven or Range
- Gas Cooktop
- Microwave
- Dishwasher
- Kitchen Island
- Quartz Countertops
Flooring
- Wood
- Concrete
- Tile
Bedrooms and Bathrooms
- 5 Bedrooms
- Fireplace in Primary Bedroom
- Walk-In Closet
- Dressing Area
- Dual Vanity Sinks in Primary Bathroom
- Soaking Tub
Laundry
- Dryer
- Washer
Outdoor Features
- Deck
- Porch
Utilities
- Forced Air Heating and Cooling System
- Gas Water Heater
- Private Sewer
Community Details
- No Home Owners Association
Map
Home Values in the Area
Average Home Value in this Area
Tax History
| Year | Tax Paid | Tax Assessment Tax Assessment Total Assessment is a certain percentage of the fair market value that is determined by local assessors to be the total taxable value of land and additions on the property. | Land | Improvement |
|---|---|---|---|---|
| 2024 | $4,289 | $71,729 | $8,232 | $63,497 |
| 2023 | $4,386 | $71,729 | $8,232 | $63,497 |
| 2022 | $2,709 | $39,655 | $6,685 | $32,970 |
| 2021 | $2,605 | $39,655 | $6,685 | $32,970 |
| 2020 | $2,681 | $39,655 | $6,685 | $32,970 |
| 2019 | $2,664 | $36,050 | $6,076 | $29,974 |
| 2018 | $2,668 | $36,050 | $6,076 | $29,974 |
| 2017 | $2,534 | $36,050 | $6,076 | $29,974 |
| 2016 | $2,638 | $37,002 | $7,056 | $29,946 |
| 2015 | $2,379 | $37,002 | $7,056 | $29,946 |
| 2014 | $2,396 | $37,002 | $7,056 | $29,946 |
| 2013 | $2,538 | $38,546 | $7,350 | $31,196 |
Property History
| Date | Event | Price | List to Sale | Price per Sq Ft | Prior Sale |
|---|---|---|---|---|---|
| 11/14/2025 11/14/25 | For Sale | $485,000 | +370.9% | $152 / Sq Ft | |
| 02/16/2017 02/16/17 | Off Market | $103,000 | -- | -- | |
| 11/15/2016 11/15/16 | Sold | $103,000 | -6.4% | $32 / Sq Ft | View Prior Sale |
| 10/05/2016 10/05/16 | Pending | -- | -- | -- | |
| 09/22/2016 09/22/16 | For Sale | $110,000 | -- | $34 / Sq Ft |
Purchase History
| Date | Type | Sale Price | Title Company |
|---|---|---|---|
| Warranty Deed | $180,000 | 360 American Title | |
| Warranty Deed | $180,000 | 360 American Title | |
| Limited Warranty Deed | $15,555 | None Available | |
| Deed | $103,000 | -- | |
| Interfamily Deed Transfer | -- | Republic Title Agency Inc | |
| Quit Claim Deed | -- | -- |
Mortgage History
| Date | Status | Loan Amount | Loan Type |
|---|---|---|---|
| Previous Owner | -- | No Value Available |
Source: MLS of Greater Cincinnati (CincyMLS)
MLS Number: 1862040
APN: 211-0071-0091
- 3034 Montana Ave
- 3483 Stathem Ave
- 3133 Penrose Place
- 3498 Boudinot Ave
- 3040 Daytona Ave
- 2218 Harrison Ave
- 3549 Meadow Ave
- 3279 Montana Ave
- 3415 Gamble Ave
- 3613 Everett Ave
- 3519 Mozart Ave
- 2905 Daytona Ave
- 3292 Montana Ave
- 3418 Gamble Ave
- 3205 Ramona Cir
- 2908 Montclair Ave
- 2919 Temple Ave
- 3645 Mozart Ave
- 3017 Hull Ave
- 3832 Meyerfeld Ave
- 3358 Boudinot Ave Unit 4
- 3221 Herbert Ave Unit 2
- 3482 Hazelwood Ave Unit 3470-09
- 3315 Renfro Ave Unit 2
- 3641-3744 Harrison Ave
- 3801 Dina Terrace
- 2872 Montana Ave
- 3809 Harrison Ave
- 3160 Westbrook Dr
- 3833 Boudinot Ave
- 2834 Harrison Ave
- 2832 Harrison Ave
- 3001 Boudinot Ave Unit Apartment 3
- 3313 Camvic Terrace Unit 3
- 2747 Mckinley Ave Unit 2747 McKinley Ave FL1
- 4127 Lora Ave
- 2678 Montana Ave
- 3422 Tinaview Ct
- 3615 Puhlman Ave
- 3527 Werk Rd
