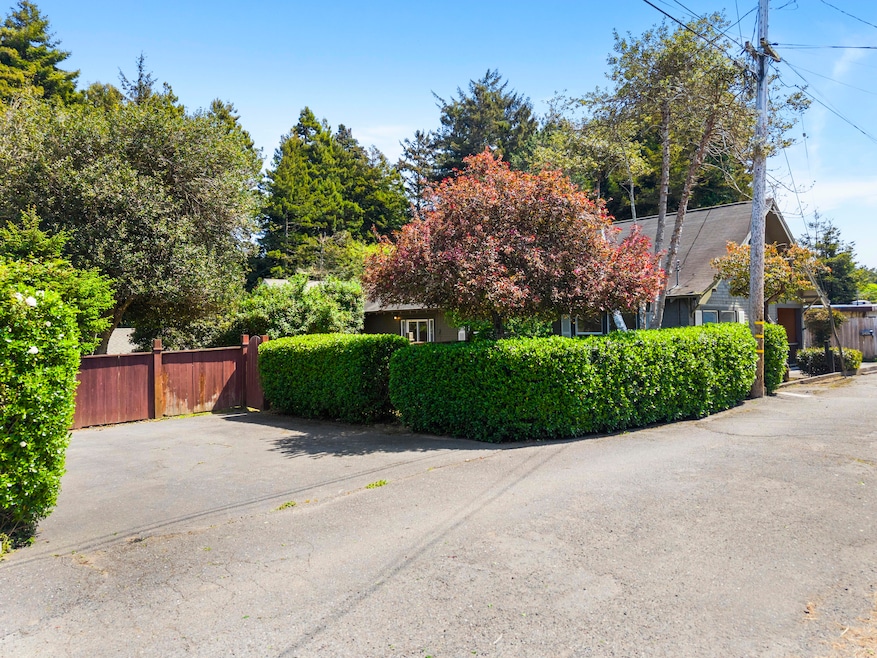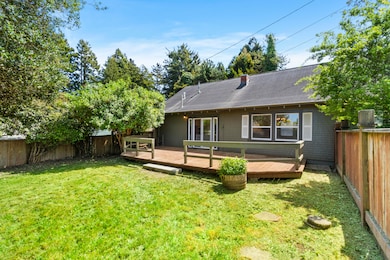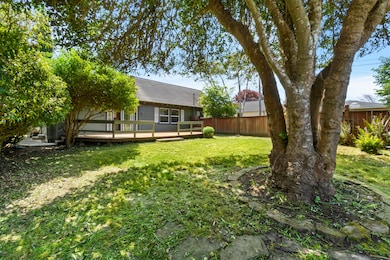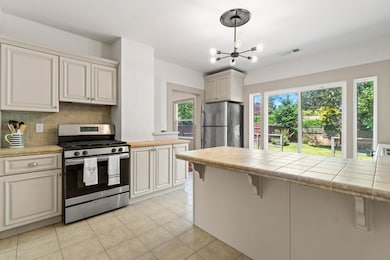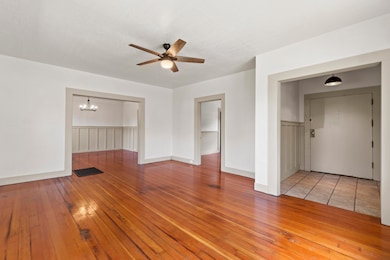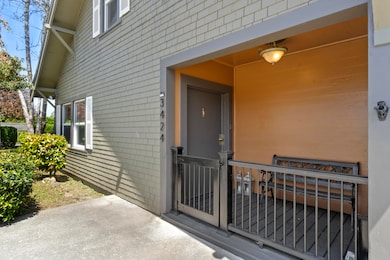3424 N St Eureka, CA 95503
Estimated payment $2,971/month
Highlights
- Custom Home
- Main Floor Primary Bedroom
- Porch
- Deck
- Formal Dining Room
- Tile Countertops
About This Home
This charming 4-bedroom, 2-bathroom home offers 2,276 square feet of beautifully maintained living space, blending classic Craftsman character with modern comforts. Enjoy spacious rooms, timeless details, and an inviting atmosphere throughout. Step outside to a large deck overlooking the landscaped backyardâ€''perfect for outdoor entertaining or peaceful relaxation. Inside, you'll find a generous indoor laundry room with ample storage, adding everyday convenience to this thoughtfully designed home. Don't miss the opportunity to own this warm and welcoming property that truly has it all!
Home Details
Home Type
- Single Family
Year Built
- Built in 1920
Lot Details
- 6,098 Sq Ft Lot
- Lot Dimensions are 71x88
- Partially Fenced Property
- Level Lot
- Property is in excellent condition
Home Design
- Custom Home
- Wood Frame Construction
- Composition Shingle Roof
- Wood Siding
- Concrete Perimeter Foundation
Interior Spaces
- 2,276 Sq Ft Home
- 2-Story Property
- Ceiling Fan
- Family Room on Second Floor
- Living Room
- Formal Dining Room
Kitchen
- Range
- Dishwasher
- Kitchen Island
- Tile Countertops
Flooring
- Carpet
- Tile
Bedrooms and Bathrooms
- 4 Bedrooms
- Primary Bedroom on Main
Laundry
- Laundry Room
- Laundry on main level
- Dryer
Parking
- No Garage
- Driveway
Outdoor Features
- Deck
- Porch
Schools
- Eureka High School
Utilities
- Forced Air Heating System
- Gas Available
Listing and Financial Details
- Assessor Parcel Number 012-091-023
Map
Tax History
| Year | Tax Paid | Tax Assessment Tax Assessment Total Assessment is a certain percentage of the fair market value that is determined by local assessors to be the total taxable value of land and additions on the property. | Land | Improvement |
|---|---|---|---|---|
| 2025 | $3,820 | $371,422 | $159,181 | $212,241 |
| 2024 | $3,820 | $364,140 | $156,060 | $208,080 |
| 2023 | $4,064 | $357,000 | $153,000 | $204,000 |
| 2022 | $1,628 | $145,778 | $58,309 | $87,469 |
| 2021 | $1,450 | $142,920 | $57,166 | $85,754 |
| 2020 | $1,875 | $141,455 | $56,580 | $84,875 |
| 2019 | $1,408 | $138,682 | $55,471 | $83,211 |
| 2018 | $1,385 | $135,964 | $54,384 | $81,580 |
| 2017 | $1,377 | $133,299 | $53,318 | $79,981 |
| 2016 | $1,375 | $130,686 | $52,273 | $78,413 |
| 2015 | $1,362 | $128,724 | $51,488 | $77,236 |
| 2014 | $1,272 | $126,204 | $50,480 | $75,724 |
Property History
| Date | Event | Price | List to Sale | Price per Sq Ft |
|---|---|---|---|---|
| 10/28/2025 10/28/25 | Price Changed | $515,000 | -1.9% | $226 / Sq Ft |
| 07/23/2025 07/23/25 | Price Changed | $525,000 | -4.4% | $231 / Sq Ft |
| 05/02/2025 05/02/25 | For Sale | $549,000 | -- | $241 / Sq Ft |
Purchase History
| Date | Type | Sale Price | Title Company |
|---|---|---|---|
| Grant Deed | -- | Lawyers Title | |
| Deed | -- | Fidelity National Title | |
| Grant Deed | $350,000 | Fidelity National Title | |
| Interfamily Deed Transfer | -- | Fidelity Natl Title Group | |
| Interfamily Deed Transfer | -- | Humboldt Land Title Company | |
| Interfamily Deed Transfer | -- | Humboldt Land Title Company |
Mortgage History
| Date | Status | Loan Amount | Loan Type |
|---|---|---|---|
| Open | $393,750 | New Conventional | |
| Previous Owner | $340,000 | New Conventional | |
| Previous Owner | $254,661 | VA | |
| Previous Owner | $252,413 | VA | |
| Previous Owner | $208,250 | New Conventional |
Source: Humboldt Association of REALTORS®
MLS Number: 269421
APN: 012-091-023-000
- 3539 J St
- 1515 Harris St
- 1712 Hodgson St
- 1626 Russ St
- 1921 Glatt St
- 3657 H St
- 1924 Everding St
- 1330 Hayes St
- 3923 Bryeld Ct
- 1035 Vista Dr
- 2004 Harris St
- 2100 Wood St
- 0 Brogan Way Unit SR25066460
- 0 Brogan Way Unit 270075
- 1599 Fern Dr
- 1220 Vista Dr
- 2021 Mckeown Ln
- 2424 M St
- 515 Henderson St
- 2218 Harris St
Ask me questions while you tour the home.
