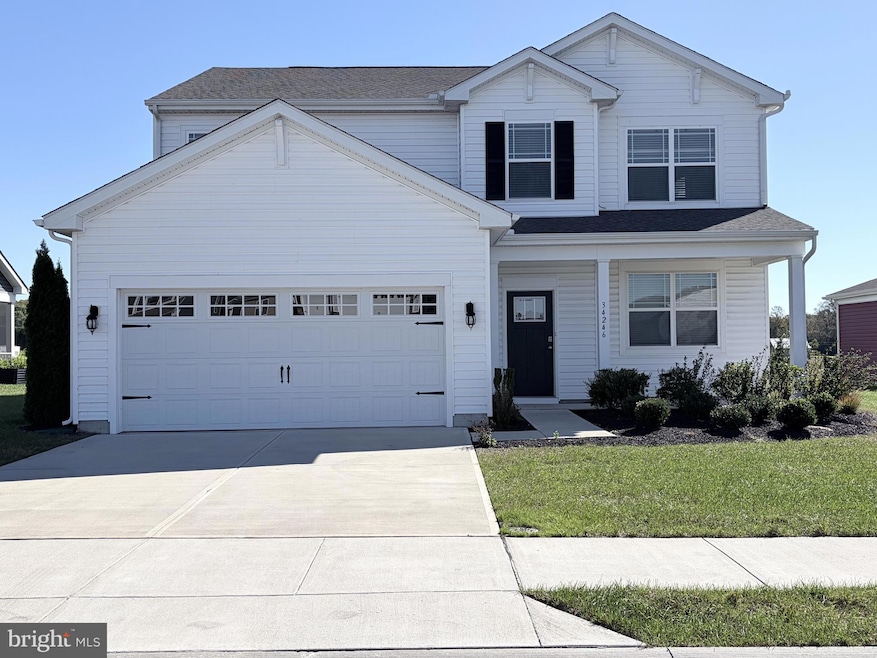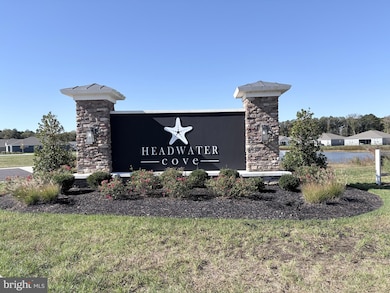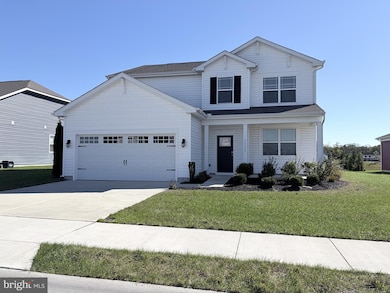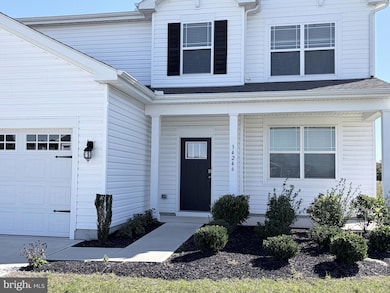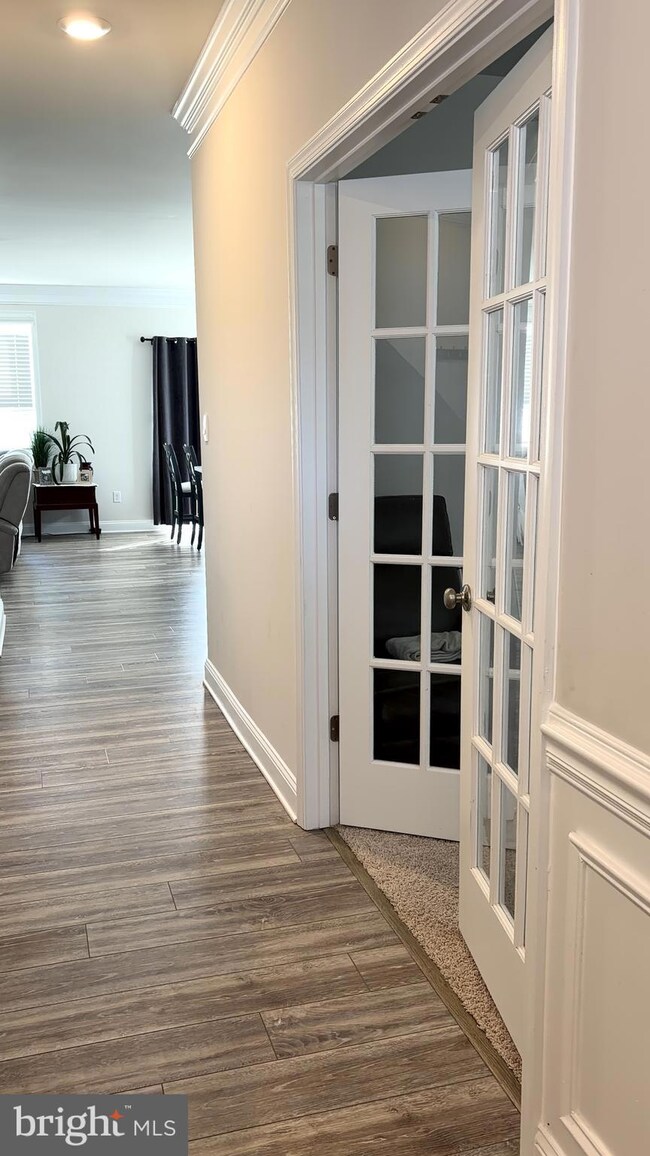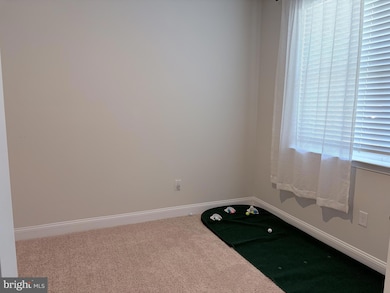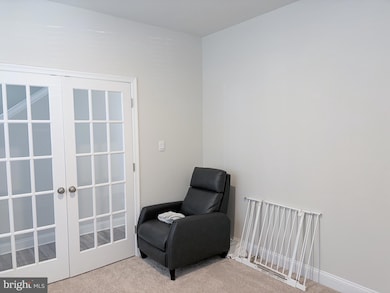Highlights
- Eat-In Gourmet Kitchen
- Open Floorplan
- Main Floor Bedroom
- Love Creek Elementary School Rated A
- Contemporary Architecture
- Loft
About This Home
If you are currently working with an agent, please contact them to schedule a tour. If you do not have an agent, we can connect you with one who can assist you. Located in the highly desirable Headwater Cove community, this spacious 5-bedroom, 3.5-bathroom, D.R. Horton Ellerbe model offers over 2,800 square feet of thoughtfully designed living space. This home features a two-story layout with open-concept design, a 2-car garage and abundant interior storage. The main level features a gourmet kitchen with ample cabinetry, modern appliances, and generous counter space—perfect for cooking and entertaining. A dedicated office/flex room provides versatility for remote work or creative pursuits. The large primary suite includes a private en-suite bathroom and walk-in closet. Upstairs, you'll find a large loft area, ideal for a second living space, media room, or play area, while four additional bedrooms offer comfort and flexibility for guests. Tenant(s) will enjoy access to a well-maintained community pool. Located in a quiet, established neighborhood, this home is available for long-term rental and combines comfort, functionality, and community living. Just minutes from all that Lewes and Rehoboth Beach have to offer — dining, shopping, beaches, entertainment, and more!!
Listing Agent
(848) 986-4683 jcoons@psre.com Patterson-Schwartz-Rehoboth License #RS-0039317 Listed on: 10/20/2025

Home Details
Home Type
- Single Family
Year Built
- Built in 2022
Lot Details
- 9,148 Sq Ft Lot
- Backs To Open Common Area
- Northwest Facing Home
- Sprinkler System
- Property is zoned AR-1
HOA Fees
- $175 Monthly HOA Fees
Parking
- 2 Car Attached Garage
- Front Facing Garage
- Driveway
Home Design
- Contemporary Architecture
- Slab Foundation
- Blown-In Insulation
- Batts Insulation
- Architectural Shingle Roof
- Vinyl Siding
- Stick Built Home
Interior Spaces
- 2,814 Sq Ft Home
- Property has 2 Levels
- Open Floorplan
- Crown Molding
- Wainscoting
- Ceiling height of 9 feet or more
- Recessed Lighting
- 1 Fireplace
- Window Treatments
- Home Office
- Loft
Kitchen
- Eat-In Gourmet Kitchen
- Built-In Oven
- Gas Oven or Range
- Microwave
- Dishwasher
- Stainless Steel Appliances
- Kitchen Island
- Upgraded Countertops
- Disposal
Flooring
- Carpet
- Luxury Vinyl Plank Tile
Bedrooms and Bathrooms
- En-Suite Bathroom
- Walk-In Closet
- Bathtub with Shower
- Walk-in Shower
Laundry
- Laundry Room
- Laundry on upper level
- Electric Dryer
- Washer
Schools
- Love Creek Elementary School
- Beacon Middle School
- Cape Henlopen High School
Utilities
- 90% Forced Air Heating and Cooling System
- Programmable Thermostat
- 200+ Amp Service
- Tankless Water Heater
- Natural Gas Water Heater
Additional Features
- More Than Two Accessible Exits
- Energy-Efficient Appliances
- Porch
Listing and Financial Details
- Residential Lease
- Security Deposit $2,900
- Tenant pays for cable TV, cooking fuel, electricity, fireplace/flue cleaning, gas, heat, hot water, light bulbs/filters/fuses/alarm care, water
- The owner pays for association fees, real estate taxes
- Rent includes lawn service, sewer, snow removal, trash removal
- No Smoking Allowed
- 12-Month Min and 24-Month Max Lease Term
- Available 10/20/25
- $40 Application Fee
- Assessor Parcel Number 234-11.00-1334.00
Community Details
Overview
- Built by D.R. Horton
- Headwater Cove Subdivision, Ellerbe Floorplan
Recreation
- Community Pool
Pet Policy
- Pets allowed on a case-by-case basis
Map
Property History
| Date | Event | Price | List to Sale | Price per Sq Ft | Prior Sale |
|---|---|---|---|---|---|
| 10/20/2025 10/20/25 | For Rent | $2,900 | 0.0% | -- | |
| 08/21/2023 08/21/23 | Sold | $468,990 | 0.0% | $167 / Sq Ft | View Prior Sale |
| 07/09/2023 07/09/23 | Pending | -- | -- | -- | |
| 07/07/2023 07/07/23 | Price Changed | $468,990 | -1.3% | $167 / Sq Ft | |
| 07/05/2023 07/05/23 | Price Changed | $474,990 | -5.0% | $169 / Sq Ft | |
| 06/20/2023 06/20/23 | Price Changed | $499,990 | -13.3% | $178 / Sq Ft | |
| 06/19/2023 06/19/23 | Price Changed | $576,790 | 0.0% | $205 / Sq Ft | |
| 06/19/2023 06/19/23 | For Sale | $576,790 | +12.9% | $205 / Sq Ft | |
| 05/24/2023 05/24/23 | Pending | -- | -- | -- | |
| 05/04/2023 05/04/23 | Price Changed | $510,990 | +2.2% | $182 / Sq Ft | |
| 05/01/2023 05/01/23 | For Sale | $499,990 | 0.0% | $178 / Sq Ft | |
| 03/25/2023 03/25/23 | Pending | -- | -- | -- | |
| 02/01/2023 02/01/23 | Price Changed | $499,990 | -5.7% | $178 / Sq Ft | |
| 01/17/2023 01/17/23 | Price Changed | $529,990 | -0.9% | $188 / Sq Ft | |
| 01/15/2023 01/15/23 | Price Changed | $534,790 | +0.9% | $190 / Sq Ft | |
| 01/06/2023 01/06/23 | Price Changed | $529,990 | -0.9% | $188 / Sq Ft | |
| 12/16/2022 12/16/22 | Price Changed | $534,790 | -3.6% | $190 / Sq Ft | |
| 09/20/2022 09/20/22 | Price Changed | $554,790 | -1.1% | $197 / Sq Ft | |
| 08/17/2022 08/17/22 | For Sale | $560,790 | -- | $199 / Sq Ft |
Source: Bright MLS
MLS Number: DESU2099060
APN: 234-11.00-1334.00
- 22630 Southern Pines Dr
- 32259 Augusta Ct
- 31074 Tigress Rd
- GALVESTON Plan at Headwater Cove
- MORGAN Plan at Headwater Cove
- DESTIN Plan at Headwater Cove
- WHEATON Plan at Headwater Cove
- 34084 Skyflower Loop
- Savannah Slab Plan at Acadia Landing
- Canton Slab Plan at Acadia Landing
- Dover Basement Plan at Acadia Landing
- Clearwater Slab Plan at Acadia Landing
- Savannah Basement Plan at Acadia Landing
- Clearwater Basement Plan at Acadia Landing
- Canton Basement Plan at Acadia Landing
- Dover Slab Plan at Acadia Landing
- Newport Slab Plan at Acadia Landing
- Camelot Slab Plan at Acadia Landing
- Newport Basement Plan at Acadia Landing
- Camelot Basement Plan at Acadia Landing
- 33016 Blue Iris Rd
- 24034 Bunting Cir
- 24239 Caldwell Cir
- 22740 Holly Way W
- 33179 Woodland Ct S
- 31024 Clearwater Dr
- 22957 Pine Rd
- 24119 Hammerhead Dr
- 34347 Cedar Ln
- 23615 Quail Hollow Cir
- 24209 Hammerhead Dr
- 30735 Waterfront Dr
- 24765 Glendale Ln
- 33707 Skiff Aly Unit 6309
- 29910 Timber Ridge Dr
- 29988 W Barrier Reef Blvd
- 1 Baypoint Rd
- 32051 Riverside Plaza Dr
- 34903 W Love Dr
- 34011 Harvard Ave
