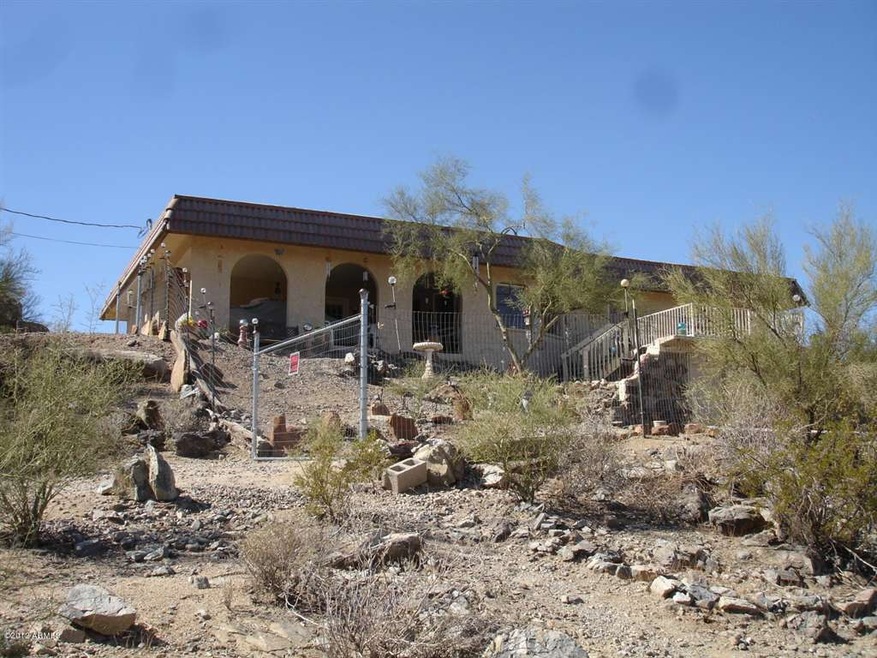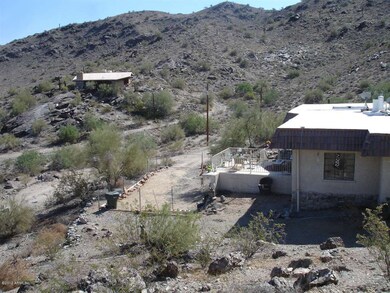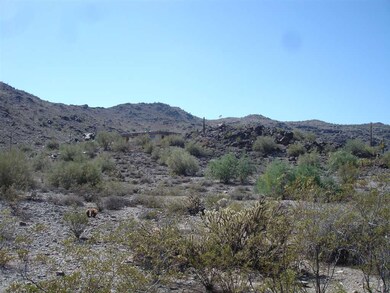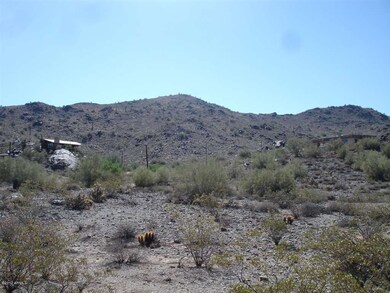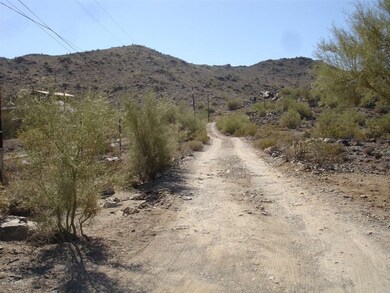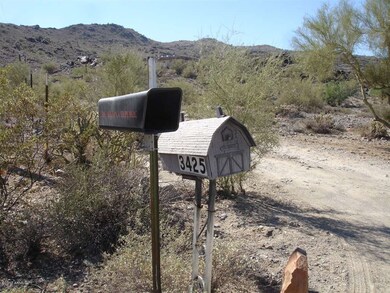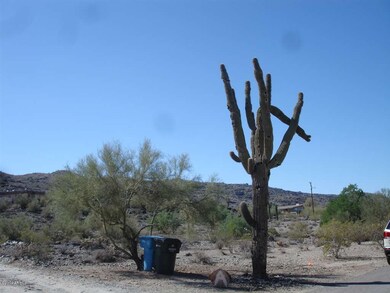
3425 E Highline Canal Rd Phoenix, AZ 85042
South Mountain NeighborhoodHighlights
- Horses Allowed On Property
- City Lights View
- 1 Fireplace
- Phoenix Coding Academy Rated A
- 5.98 Acre Lot
- No HOA
About This Home
As of August 2021One of the most breathtaking views you will experience.You can see the Glendale Arena,Sky Harbor Airport & ASU from this property.This awesome 6 acre horse property backs to one of the largest city parks in the U.S. South Mtn Park has over 16,000 acres of park/preserve land. 51 miles of trails for horseback riding, hiking or mountain bikes.Its yours to enjoy anytime. Located at the end of Highline Canal which is a cul-de-sac,this horse property can be devided into 5 parcels of land. City sewer is located across the street on Highline Canal.Home was built in 1951,has 1789 sqft, 3 bedrooms,2 baths 2 car carport. Bring your family & the horses stay on the property while you decide what you would like to build.Take a look & make us an offer.Please contact listing agent before going on property
Last Agent to Sell the Property
Greg Ramsdale
Century 21 Arizona Foothills License #BR005684000 Listed on: 10/23/2012

Home Details
Home Type
- Single Family
Est. Annual Taxes
- $7,236
Year Built
- Built in 1951
Lot Details
- 5.98 Acre Lot
- Desert faces the front of the property
Parking
- 2 Carport Spaces
Property Views
- City Lights
- Mountain
Home Design
- Wood Frame Construction
- Built-Up Roof
- Block Exterior
Interior Spaces
- 1,789 Sq Ft Home
- 1-Story Property
- Ceiling Fan
- 1 Fireplace
- Carpet
- Eat-In Kitchen
Bedrooms and Bathrooms
- 3 Bedrooms
- 2 Bathrooms
Schools
- Roosevelt Elementary School
- South Mountain High School
Utilities
- Refrigerated Cooling System
- Heating Available
- Septic Tank
Additional Features
- Playground
- Horses Allowed On Property
Listing and Financial Details
- Assessor Parcel Number 301-23-013-B
Community Details
Overview
- No Home Owners Association
- Association fees include no fees
- 301 23 013B/301 23 017L/301 23 017M/301 23 017N 6 Acres Subdivision
Recreation
- Bike Trail
Ownership History
Purchase Details
Home Financials for this Owner
Home Financials are based on the most recent Mortgage that was taken out on this home.Purchase Details
Purchase Details
Home Financials for this Owner
Home Financials are based on the most recent Mortgage that was taken out on this home.Purchase Details
Purchase Details
Similar Homes in the area
Home Values in the Area
Average Home Value in this Area
Purchase History
| Date | Type | Sale Price | Title Company |
|---|---|---|---|
| Warranty Deed | $916,150 | Empire West Title Agency Llc | |
| Quit Claim Deed | -- | None Listed On Document | |
| Cash Sale Deed | $555,000 | First American Title | |
| Cash Sale Deed | $700,000 | Stewart Title & Trust | |
| Cash Sale Deed | $425,000 | Stewart Title & Trust |
Mortgage History
| Date | Status | Loan Amount | Loan Type |
|---|---|---|---|
| Open | $732,920 | New Conventional |
Property History
| Date | Event | Price | Change | Sq Ft Price |
|---|---|---|---|---|
| 08/01/2025 08/01/25 | Price Changed | $1,100,000 | -8.3% | $615 / Sq Ft |
| 05/22/2025 05/22/25 | For Sale | $1,200,000 | +30.4% | $671 / Sq Ft |
| 08/11/2021 08/11/21 | Sold | $920,000 | -6.1% | $515 / Sq Ft |
| 05/27/2021 05/27/21 | For Sale | $980,000 | +76.6% | $548 / Sq Ft |
| 05/20/2013 05/20/13 | Sold | $555,000 | -17.8% | $310 / Sq Ft |
| 05/07/2013 05/07/13 | Pending | -- | -- | -- |
| 04/24/2013 04/24/13 | For Sale | $675,000 | 0.0% | $377 / Sq Ft |
| 04/02/2013 04/02/13 | Pending | -- | -- | -- |
| 03/14/2013 03/14/13 | Price Changed | $675,000 | -9.8% | $377 / Sq Ft |
| 10/23/2012 10/23/12 | For Sale | $748,000 | -- | $418 / Sq Ft |
Tax History Compared to Growth
Tax History
| Year | Tax Paid | Tax Assessment Tax Assessment Total Assessment is a certain percentage of the fair market value that is determined by local assessors to be the total taxable value of land and additions on the property. | Land | Improvement |
|---|---|---|---|---|
| 2025 | $4,406 | $29,992 | -- | -- |
| 2024 | $4,280 | $28,564 | -- | -- |
| 2023 | $4,280 | $35,280 | $7,050 | $28,230 |
| 2022 | $4,195 | $26,870 | $5,370 | $21,500 |
| 2021 | $4,280 | $25,600 | $5,120 | $20,480 |
| 2020 | $4,227 | $24,560 | $4,910 | $19,650 |
| 2019 | $4,090 | $23,250 | $4,650 | $18,600 |
| 2018 | $3,980 | $23,200 | $4,640 | $18,560 |
| 2017 | $3,793 | $20,300 | $4,060 | $16,240 |
| 2016 | $4,420 | $26,180 | $5,230 | $20,950 |
| 2015 | $4,160 | $29,750 | $5,950 | $23,800 |
Agents Affiliated with this Home
-

Seller's Agent in 2025
Jillian Haefs
Weichert, Realtors - Courtney Valleywide
(602) 373-3560
7 in this area
118 Total Sales
-

Seller's Agent in 2021
Mike Foley
West USA Realty
(480) 216-7878
1 in this area
45 Total Sales
-
G
Seller's Agent in 2013
Greg Ramsdale
Century 21 Arizona Foothills
-
M
Buyer's Agent in 2013
Michael Foley
Realty Executives
Map
Source: Arizona Regional Multiple Listing Service (ARMLS)
MLS Number: 4838627
APN: 301-23-013B
- 3441 E Melody Dr
- 3444 E Melody Dr
- 3229 E Mountain Village Cir
- 3429 E Constance Way
- 3215 E Constance Way
- 3670 E Highline Canal Rd
- 3366 E Constance Way
- 3212 E Constance Way
- 3511 E Baseline Rd Unit 1049
- 3511 E Baseline Rd Unit 1117
- 3511 E Baseline Rd Unit 1031
- 3511 E Baseline Rd
- 3511 E Baseline Rd Unit 1085
- 3511 E Baseline Rd Unit 1214
- 3511 E Baseline Rd Unit 1076
- 3511 E Baseline Rd Unit 1210
- 3118 E Gary Way
- 3434 E Baseline Rd Unit 204
- 3434 E Baseline Rd Unit 126
- 3434 E Baseline Rd Unit 216
