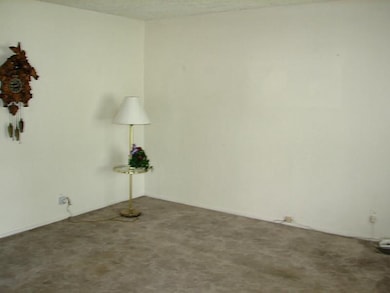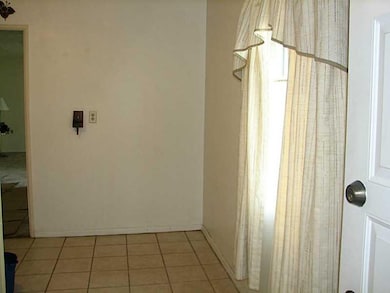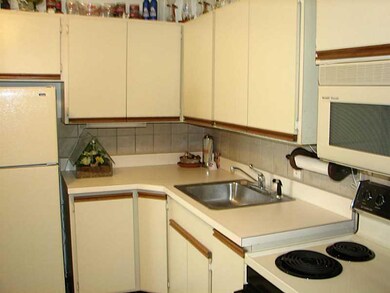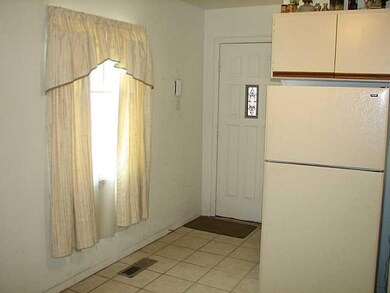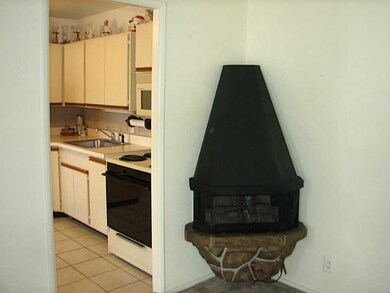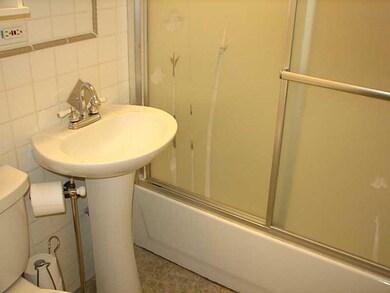
3425 Georgetown Rd Indianapolis, IN 46224
Eagledale NeighborhoodHighlights
- Ranch Style House
- Forced Air Heating and Cooling System
- Electric Fireplace
- Covered patio or porch
- Garage
About This Home
As of May 2024Cute, cute, cute, 3 bedroom ranch in move-in condition since there's a newer roof, siding and windows. Large living room with fireplace and dining area. Ceramic tile in kitchen & bathroom. Attached garage has ample storage overhead. Covered back porch looks onto generous back yard. Mini barn with matching siding, new door & window would make an adorable playhouse. Home is also zoned for commercial use. See BLC #21374543 for commercial listing. Walking distance to Speedway.
Last Agent to Sell the Property
Carpenter, REALTORS® License #RB14023163 Listed on: 06/30/2015

Last Buyer's Agent
Jennifer Mattos
Garnet Group

Home Details
Home Type
- Single Family
Est. Annual Taxes
- $450
Year Built
- Built in 1958
Home Design
- Ranch Style House
- Slab Foundation
- Vinyl Siding
Interior Spaces
- 1,073 Sq Ft Home
- Electric Fireplace
- Attic Access Panel
- Monitored
Kitchen
- Electric Oven
- Built-In Microwave
Bedrooms and Bathrooms
- 3 Bedrooms
- 1 Full Bathroom
Parking
- Garage
- Driveway
Utilities
- Forced Air Heating and Cooling System
- Heating System Uses Gas
- Natural Gas Connected
- Gas Water Heater
Additional Features
- Covered patio or porch
- 7,405 Sq Ft Lot
Community Details
- Eagledale Subdivision
Listing and Financial Details
- Assessor Parcel Number 490619119047000901
Ownership History
Purchase Details
Home Financials for this Owner
Home Financials are based on the most recent Mortgage that was taken out on this home.Purchase Details
Home Financials for this Owner
Home Financials are based on the most recent Mortgage that was taken out on this home.Purchase Details
Similar Homes in Indianapolis, IN
Home Values in the Area
Average Home Value in this Area
Purchase History
| Date | Type | Sale Price | Title Company |
|---|---|---|---|
| Warranty Deed | $169,000 | Chicago Title | |
| Warranty Deed | -- | None Available | |
| Quit Claim Deed | -- | None Available | |
| Interfamily Deed Transfer | -- | None Available |
Mortgage History
| Date | Status | Loan Amount | Loan Type |
|---|---|---|---|
| Open | $163,930 | New Conventional |
Property History
| Date | Event | Price | Change | Sq Ft Price |
|---|---|---|---|---|
| 07/17/2025 07/17/25 | For Sale | $178,000 | +5.3% | $166 / Sq Ft |
| 05/23/2024 05/23/24 | Sold | $169,000 | +8.3% | $158 / Sq Ft |
| 04/07/2024 04/07/24 | Pending | -- | -- | -- |
| 04/05/2024 04/05/24 | For Sale | $156,000 | +160.0% | $145 / Sq Ft |
| 10/29/2015 10/29/15 | Sold | $60,000 | -9.0% | $56 / Sq Ft |
| 10/26/2015 10/26/15 | Pending | -- | -- | -- |
| 10/12/2015 10/12/15 | Price Changed | $65,900 | -5.7% | $61 / Sq Ft |
| 06/30/2015 06/30/15 | For Sale | $69,900 | -- | $65 / Sq Ft |
Tax History Compared to Growth
Tax History
| Year | Tax Paid | Tax Assessment Tax Assessment Total Assessment is a certain percentage of the fair market value that is determined by local assessors to be the total taxable value of land and additions on the property. | Land | Improvement |
|---|---|---|---|---|
| 2024 | $1,099 | $114,800 | $6,200 | $108,600 |
| 2023 | $1,099 | $109,200 | $6,200 | $103,000 |
| 2022 | $1,184 | $106,200 | $6,200 | $100,000 |
| 2021 | $690 | $76,300 | $6,200 | $70,100 |
| 2020 | $591 | $65,600 | $6,200 | $59,400 |
| 2019 | $573 | $62,400 | $6,200 | $56,200 |
| 2018 | $563 | $59,700 | $6,200 | $53,500 |
| 2017 | $486 | $56,300 | $6,200 | $50,100 |
| 2016 | $465 | $56,800 | $6,200 | $50,600 |
| 2014 | $321 | $54,700 | $6,200 | $48,500 |
| 2013 | $391 | $53,800 | $6,200 | $47,600 |
Agents Affiliated with this Home
-
Cristina Velazquez Robles

Seller's Agent in 2025
Cristina Velazquez Robles
Home Possible Realty LLC
(317) 379-3685
4 in this area
138 Total Sales
-
Ricardo Ortiz
R
Seller Co-Listing Agent in 2025
Ricardo Ortiz
Home Possible Realty LLC
(317) 774-4193
40 Total Sales
-
Amber Gonzalez
A
Seller's Agent in 2024
Amber Gonzalez
Keller Williams Indy Metro NE
(317) 246-8066
3 in this area
181 Total Sales
-
Spencer Price
S
Seller Co-Listing Agent in 2024
Spencer Price
Keller Williams Indy Metro NE
2 in this area
23 Total Sales
-
Judy Bastnagel

Seller's Agent in 2015
Judy Bastnagel
Carpenter, REALTORS®
(317) 372-2472
1 in this area
77 Total Sales
-
J
Buyer's Agent in 2015
Jennifer Mattos
Garnet Group
Map
Source: MIBOR Broker Listing Cooperative®
MLS Number: MBR21362522
APN: 49-06-19-119-047.000-901
- 3448 Georgetown Rd
- 3320 Welch Dr
- 3242 Welch Dr
- 556 N Rybolt Ave
- 4932 W 37th St
- 3103 Keswick Rd
- 3119 N Fuller Dr
- 4120 Breton St
- 5314 W 34th St
- 3024 Falcon Dr
- 3336 Tara Ln
- 3101 Gerrard Ave
- 4108 Patricia St
- 5333 W 34th St
- 4020 Patricia St
- 3343 Ashley Ln
- 4620 Maren Dr
- 4113 W 30th St
- 3149 Thayer St
- 3101 Danbury Rd

