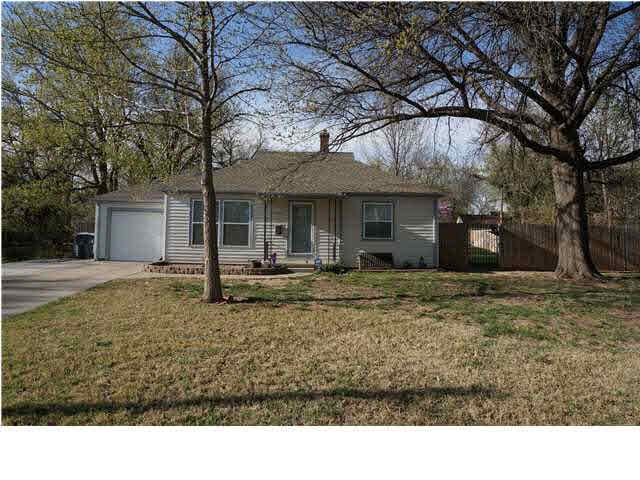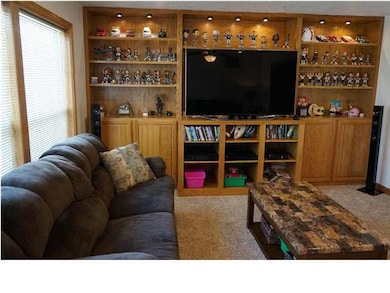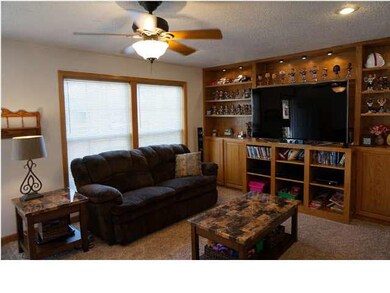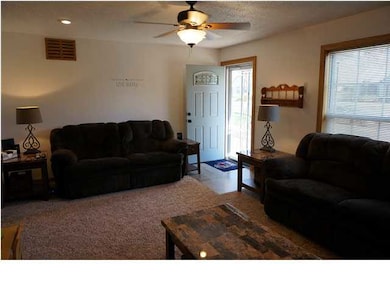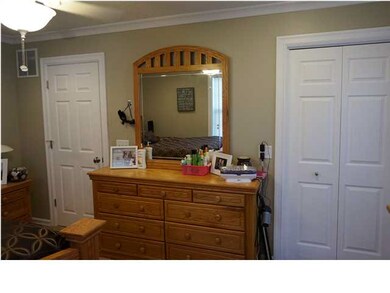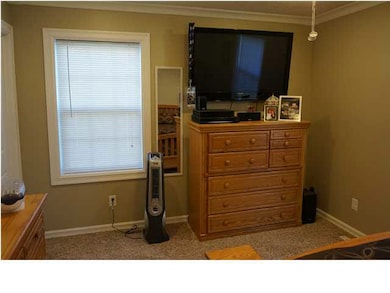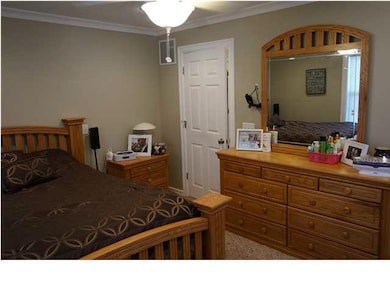
3426 E Countryside Plaza Wichita, KS 67218
Grandview Heights NeighborhoodHighlights
- Deck
- Wood Flooring
- Storm Windows
- Ranch Style House
- 1 Car Attached Garage
- Humidifier
About This Home
As of July 2025This beautiful two bedroom one bath home located in a quiet neighborhood, on a HUGE lot, would be a treasure as a starter home. Additional concrete has been poured to allow more parking on the driveway. The backyard has plush green fescue, a large deck for entertaining, sprinklers, exterior shed with power and beautiful shade trees that are perfect for a hammock!! The interior of this home has tons of updates. New windows, wall insulation and blow-in attic insulation have made this a very energy efficient home. The kitchen has been remodeled with new cabinets, counters, floors, windows/doors, and appliances. Both master and 2nd bedroom have been completely remodeled, featuring new energy efficient windows and crown molding. The living room is a great size with a gorgeous built-in oak entertainment center. The entertainment center allows for lots of storage in the custom cabinets and the glass shelves are a great way to show off your collectables. Newer frieze carpet was placed in the master bedroom, hallway, living room and the stairs to the basement. The basement is unfinished, but full size, so it would be perfect for two additional room and another bath. Come take a look at this charming home and imagine yourself lounging in the backyard hammock...
Last Agent to Sell the Property
Berkshire Hathaway PenFed Realty License #00051433 Listed on: 04/17/2014
Home Details
Home Type
- Single Family
Est. Annual Taxes
- $882
Year Built
- Built in 1944
Lot Details
- 0.32 Acre Lot
- Wood Fence
- Chain Link Fence
Home Design
- Ranch Style House
- Composition Roof
- Vinyl Siding
Interior Spaces
- 2 Bedrooms
- 850 Sq Ft Home
- Ceiling Fan
- Window Treatments
- Wood Flooring
- 220 Volts In Laundry
Kitchen
- Breakfast Bar
- Oven or Range
- Electric Cooktop
- Microwave
- Dishwasher
Unfinished Basement
- Basement Fills Entire Space Under The House
- Laundry in Basement
- Natural lighting in basement
Home Security
- Security Lights
- Storm Windows
- Storm Doors
Parking
- 1 Car Attached Garage
- Garage Door Opener
Outdoor Features
- Deck
- Outdoor Storage
- Rain Gutters
Schools
- Griffith Elementary School
- Mead Middle School
- East High School
Utilities
- Humidifier
- Forced Air Heating and Cooling System
- Heating System Uses Gas
Community Details
- Property has a Home Owners Association
- Bartlett Plaza Subdivision
Ownership History
Purchase Details
Home Financials for this Owner
Home Financials are based on the most recent Mortgage that was taken out on this home.Purchase Details
Home Financials for this Owner
Home Financials are based on the most recent Mortgage that was taken out on this home.Purchase Details
Home Financials for this Owner
Home Financials are based on the most recent Mortgage that was taken out on this home.Purchase Details
Home Financials for this Owner
Home Financials are based on the most recent Mortgage that was taken out on this home.Similar Homes in Wichita, KS
Home Values in the Area
Average Home Value in this Area
Purchase History
| Date | Type | Sale Price | Title Company |
|---|---|---|---|
| Interfamily Deed Transfer | -- | Security 1St Title | |
| Warranty Deed | -- | Security 1St Title | |
| Warranty Deed | -- | Security 1St Title | |
| Warranty Deed | -- | None Available |
Mortgage History
| Date | Status | Loan Amount | Loan Type |
|---|---|---|---|
| Open | $92,773 | New Conventional | |
| Closed | $95,732 | FHA | |
| Previous Owner | $81,617 | VA | |
| Previous Owner | $69,860 | FHA |
Property History
| Date | Event | Price | Change | Sq Ft Price |
|---|---|---|---|---|
| 07/18/2025 07/18/25 | Sold | -- | -- | -- |
| 06/08/2025 06/08/25 | Pending | -- | -- | -- |
| 06/07/2025 06/07/25 | For Sale | $145,000 | +48.7% | $171 / Sq Ft |
| 01/04/2019 01/04/19 | Sold | -- | -- | -- |
| 11/13/2018 11/13/18 | Pending | -- | -- | -- |
| 10/04/2018 10/04/18 | For Sale | $97,500 | +16.2% | $115 / Sq Ft |
| 06/27/2014 06/27/14 | Sold | -- | -- | -- |
| 05/20/2014 05/20/14 | Pending | -- | -- | -- |
| 04/17/2014 04/17/14 | For Sale | $83,900 | -- | $99 / Sq Ft |
Tax History Compared to Growth
Tax History
| Year | Tax Paid | Tax Assessment Tax Assessment Total Assessment is a certain percentage of the fair market value that is determined by local assessors to be the total taxable value of land and additions on the property. | Land | Improvement |
|---|---|---|---|---|
| 2025 | $1,299 | $15,020 | $2,772 | $12,248 |
| 2023 | $1,299 | $12,823 | $2,289 | $10,534 |
| 2022 | $1,234 | $11,443 | $2,151 | $9,292 |
| 2021 | $1,354 | $11,984 | $2,151 | $9,833 |
| 2020 | $1,292 | $11,409 | $2,151 | $9,258 |
| 2019 | $1,089 | $9,649 | $2,151 | $7,498 |
| 2018 | $998 | $8,855 | $1,817 | $7,038 |
| 2017 | $999 | $0 | $0 | $0 |
| 2016 | $997 | $0 | $0 | $0 |
| 2015 | -- | $0 | $0 | $0 |
| 2014 | -- | $0 | $0 | $0 |
Agents Affiliated with this Home
-

Seller's Agent in 2025
Ashley Collins
Asher House Realty
(316) 680-6400
1 in this area
83 Total Sales
-
J
Seller Co-Listing Agent in 2025
Jessica Dreher
Asher House Realty
(316) 516-6931
1 in this area
6 Total Sales
-

Seller's Agent in 2019
Debi Strange
Berkshire Hathaway PenFed Realty
(316) 806-4860
1 in this area
118 Total Sales
-

Buyer's Agent in 2014
Jerry Vadnais
Berkshire Hathaway PenFed Realty
(316) 250-1793
120 Total Sales
Map
Source: South Central Kansas MLS
MLS Number: 365987
APN: 127-35-0-22-04-020.00
- 3419 E Funston St
- 3715 E Mount Vernon St
- 1900 S Chautauqua Ave
- 1712 S Erie St
- 1927 S Chautauqua Ave
- 1035 S Yale St
- 1631 S Estelle St
- 1001 S Yale St
- 2520 E Aloma St
- 2404 E Skinner St
- 2032 S Crestway St
- 2023 S Terrace Dr
- 2002 S Pershing St
- 2349 E Rivera St
- 1946 S Spruce St
- 4253 E Bayley St
- 2025 S Grove St
- 2328 E Wilma St
- 810 S Holyoke Ave
- 2016 S Spruce St
