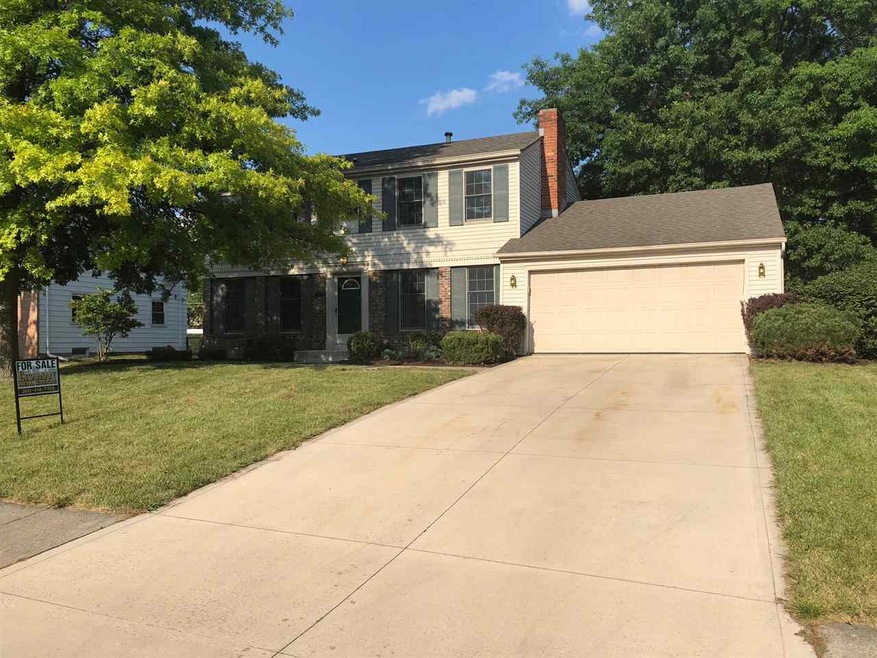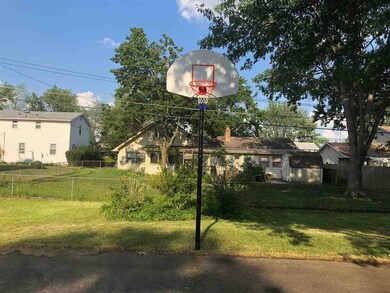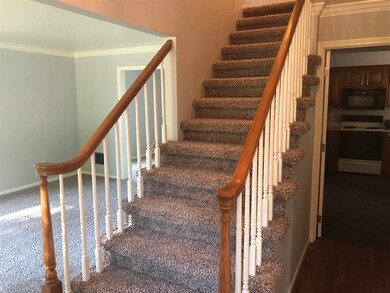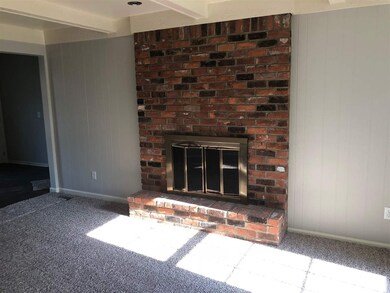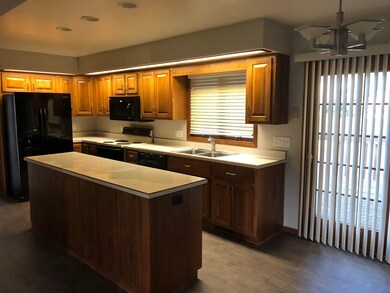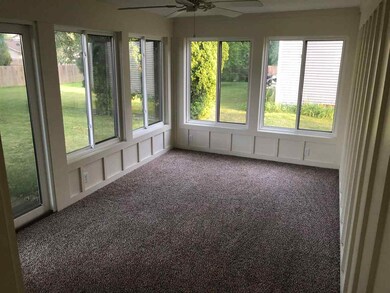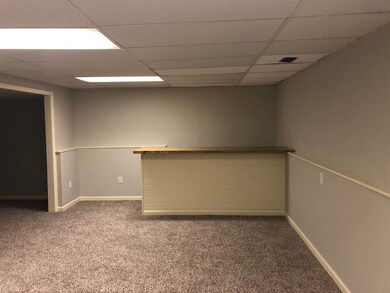
3426 Maxim Dr Fort Wayne, IN 46815
New Glenwood NeighborhoodEstimated Value: $255,000 - $331,000
Highlights
- A-Frame Home
- 2 Car Attached Garage
- Kitchen Island
- 1 Fireplace
- Entrance Foyer
- Attic Fan
About This Home
As of October 2018This home a large 4 bedroom, 2.5 bath in New Glenwood Park with 2 large living spaces and large kitchen with nook. New carpet and paint welcome you as you enter this clean 3000 square foot home that features a finished basement with wet bar. Many upgrades such as Newer Anderson windows throughout the home, newer concrete driveway, fixtures, door hardware and brand new double door refrigerator. Walk through the 3 season room to The private back yard that includes a half court basketball goal.
Home Details
Home Type
- Single Family
Est. Annual Taxes
- $1,122
Year Built
- Built in 1968
Lot Details
- 0.27 Acre Lot
- Lot Dimensions are 81x145
- Level Lot
- Property is zoned R1
Parking
- 2 Car Attached Garage
- Garage Door Opener
Home Design
- A-Frame Home
- Brick Exterior Construction
- Poured Concrete
- Asphalt Roof
- Vinyl Construction Material
Interior Spaces
- 2-Story Property
- 1 Fireplace
- Entrance Foyer
- Finished Basement
- 1 Bedroom in Basement
- Attic Fan
- Kitchen Island
Flooring
- Carpet
- Vinyl
Bedrooms and Bathrooms
- 4 Bedrooms
Location
- Suburban Location
Utilities
- Forced Air Heating and Cooling System
- Heating System Uses Gas
Listing and Financial Details
- Assessor Parcel Number 02-08-28-379-002.000-072
Ownership History
Purchase Details
Home Financials for this Owner
Home Financials are based on the most recent Mortgage that was taken out on this home.Purchase Details
Home Financials for this Owner
Home Financials are based on the most recent Mortgage that was taken out on this home.Purchase Details
Purchase Details
Purchase Details
Home Financials for this Owner
Home Financials are based on the most recent Mortgage that was taken out on this home.Similar Homes in the area
Home Values in the Area
Average Home Value in this Area
Purchase History
| Date | Buyer | Sale Price | Title Company |
|---|---|---|---|
| Stoller Robert | -- | None Available | |
| R Llc | $141,600 | -- | |
| R & B Enterprises Llc | $141,600 | Meridian Title | |
| Secretary Of Hud | -- | None Available | |
| Freedom Mortgage Corp | $126,075 | None Available | |
| Bolton Allen D | -- | None Available | |
| Bolton Allen D | -- | None Available |
Mortgage History
| Date | Status | Borrower | Loan Amount |
|---|---|---|---|
| Open | Stoller Robert | $250,807 | |
| Closed | Stoller Robert | $203,400 | |
| Closed | Stoller Robert | $182,400 | |
| Closed | Stoller Robert | $183,087 | |
| Closed | Stoller Robert | $182,000 | |
| Previous Owner | Bolton Allen D | $135,000 |
Property History
| Date | Event | Price | Change | Sq Ft Price |
|---|---|---|---|---|
| 10/24/2018 10/24/18 | Sold | $182,000 | +1.2% | $59 / Sq Ft |
| 08/27/2018 08/27/18 | Pending | -- | -- | -- |
| 08/03/2018 08/03/18 | For Sale | $179,900 | +27.0% | $58 / Sq Ft |
| 05/31/2018 05/31/18 | Sold | $141,600 | +19.4% | $60 / Sq Ft |
| 05/06/2018 05/06/18 | Pending | -- | -- | -- |
| 04/21/2018 04/21/18 | For Sale | $118,600 | -12.1% | $51 / Sq Ft |
| 10/09/2012 10/09/12 | Sold | $135,000 | 0.0% | $54 / Sq Ft |
| 08/02/2012 08/02/12 | Pending | -- | -- | -- |
| 07/23/2012 07/23/12 | For Sale | $135,000 | -- | $54 / Sq Ft |
Tax History Compared to Growth
Tax History
| Year | Tax Paid | Tax Assessment Tax Assessment Total Assessment is a certain percentage of the fair market value that is determined by local assessors to be the total taxable value of land and additions on the property. | Land | Improvement |
|---|---|---|---|---|
| 2024 | $2,184 | $241,300 | $29,500 | $211,800 |
| 2023 | $2,184 | $239,100 | $29,500 | $209,600 |
| 2022 | $2,158 | $218,400 | $29,500 | $188,900 |
| 2021 | $1,834 | $192,200 | $27,000 | $165,200 |
| 2020 | $1,695 | $182,700 | $27,000 | $155,700 |
| 2019 | $1,486 | $168,000 | $27,000 | $141,000 |
| 2018 | $1,356 | $159,700 | $27,000 | $132,700 |
| 2017 | $1,122 | $145,100 | $27,000 | $118,100 |
| 2016 | $1,081 | $142,700 | $27,000 | $115,700 |
| 2014 | $829 | $130,600 | $27,000 | $103,600 |
| 2013 | $751 | $127,200 | $27,000 | $100,200 |
Agents Affiliated with this Home
-
Paul Eisaman Jr.
P
Seller's Agent in 2018
Paul Eisaman Jr.
Eisaman Real Estate Inc
(260) 414-7198
36 Total Sales
-
Claudia White
C
Seller's Agent in 2018
Claudia White
5 Star Realty
(260) 438-1596
12 Total Sales
-
Kimberley DeGroot
K
Buyer's Agent in 2018
Kimberley DeGroot
CENTURY 21 Bradley Realty, Inc
(260) 318-1110
43 Total Sales
-
Justin Geeting

Buyer's Agent in 2018
Justin Geeting
North Eastern Group Realty
(260) 246-0138
40 Total Sales
-
Chad MacDowell

Seller's Agent in 2012
Chad MacDowell
Mike Sorg, S.R.A.
(260) 348-8027
17 Total Sales
-
Myron Quinn

Buyer's Agent in 2012
Myron Quinn
Coldwell Banker Real Estate Group
(260) 414-4907
58 Total Sales
Map
Source: Indiana Regional MLS
MLS Number: 201834626
APN: 02-08-28-379-002.000-072
- 5603 Martys Hill Place
- 3311 Jonquil Dr
- 3713 Well Meadow Place
- 5434 Lawford Ln
- 5205 Tunbridge Crossing
- 3817 Walden Run
- 7286 Starks (Lot 11) Blvd
- 7342 Starks (Lot 8) Blvd
- 4031 Hedwig Dr
- 2620 Knightsbridge Dr
- 5433 Hewitt Ln
- 2818 1/2 Reed Rd
- 2521 Kingston Point
- 2522 Kingston Point
- 4004 Darwood Dr
- 3935 Willshire Ct
- 4827 Charlotte Ave
- 2801 Old Willow Place
- 4612 Trier Rd
- 2519 Knightsbridge Dr
