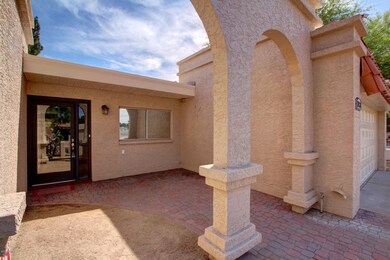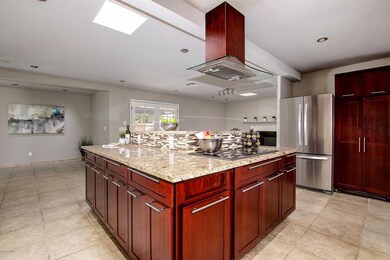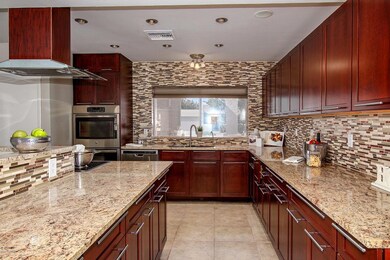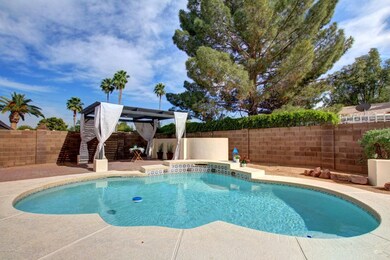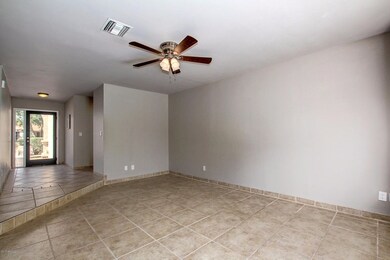
3426 N Heritage Way Chandler, AZ 85224
Central Ridge NeighborhoodHighlights
- Private Pool
- Granite Countertops
- No HOA
- Franklin at Brimhall Elementary School Rated A
- Private Yard
- Covered patio or porch
About This Home
As of June 2017STYLISH & TOTALLY REMODELED! Feels like a new home! Spacious floor plan offers tile flooring, custom paint, smooth textured walls & ceilings, fireplace, recessed LED lights, sparkling pool & more! Wait till you see the stunning NEW CHEF’S KITCHEN! High-end cherry cabinetry w/ tons of pull out features like cutting boards & recycle bins, premium double-thick granite counters, new SS appliances, double wall ovens, 36” Wolf cooktop, quiet dishwasher & gorgeous glass backsplash! Huge, eat-in kitchen adjoins all living spaces. Spa-like baths updated too, master has all-new custom tile shower. One of the largest homes around. There’s even a big indoor laundry room! Let the party flow outside to the many pergolas, paved patios with built in seating & refreshing pool. Large storage shed! NO HOA!
Last Agent to Sell the Property
Keller Williams Arizona Realty License #SA663754000 Listed on: 04/16/2017

Home Details
Home Type
- Single Family
Est. Annual Taxes
- $1,535
Year Built
- Built in 1981
Lot Details
- 8,320 Sq Ft Lot
- Desert faces the front of the property
- Block Wall Fence
- Private Yard
Parking
- 2 Car Garage
- Garage Door Opener
Home Design
- Composition Roof
- Block Exterior
Interior Spaces
- 2,055 Sq Ft Home
- 1-Story Property
- Ceiling Fan
- Family Room with Fireplace
Kitchen
- Eat-In Kitchen
- Granite Countertops
Flooring
- Laminate
- Tile
Bedrooms and Bathrooms
- 4 Bedrooms
- Remodeled Bathroom
- 2 Bathrooms
- Dual Vanity Sinks in Primary Bathroom
Outdoor Features
- Private Pool
- Covered patio or porch
- Gazebo
Location
- Property is near a bus stop
Schools
- Pomeroy Elementary School
- Summit Academy Middle School
- Dobson High School
Utilities
- Refrigerated Cooling System
- Heating Available
Listing and Financial Details
- Tax Lot 458
- Assessor Parcel Number 302-87-792
Community Details
Overview
- No Home Owners Association
- Association fees include no fees
- Built by Gorgeous Custom Remodel!
- Carriage Lane 9 Lot 407 473 Tr A Subdivision
Recreation
- Community Playground
- Bike Trail
Ownership History
Purchase Details
Home Financials for this Owner
Home Financials are based on the most recent Mortgage that was taken out on this home.Purchase Details
Home Financials for this Owner
Home Financials are based on the most recent Mortgage that was taken out on this home.Purchase Details
Home Financials for this Owner
Home Financials are based on the most recent Mortgage that was taken out on this home.Purchase Details
Home Financials for this Owner
Home Financials are based on the most recent Mortgage that was taken out on this home.Similar Homes in Chandler, AZ
Home Values in the Area
Average Home Value in this Area
Purchase History
| Date | Type | Sale Price | Title Company |
|---|---|---|---|
| Warranty Deed | $310,000 | Old Republic Title Agency | |
| Cash Sale Deed | $231,000 | None Available | |
| Cash Sale Deed | $220,000 | Lawyers Title Of Arizona Inc | |
| Warranty Deed | $135,000 | Capital Title Agency |
Mortgage History
| Date | Status | Loan Amount | Loan Type |
|---|---|---|---|
| Open | $248,000 | New Conventional | |
| Previous Owner | $220,000 | Commercial | |
| Previous Owner | $283,500 | Unknown | |
| Previous Owner | $232,000 | Fannie Mae Freddie Mac | |
| Previous Owner | $147,900 | Unknown | |
| Previous Owner | $128,250 | New Conventional |
Property History
| Date | Event | Price | Change | Sq Ft Price |
|---|---|---|---|---|
| 06/02/2017 06/02/17 | Sold | $310,000 | -1.6% | $151 / Sq Ft |
| 04/16/2017 04/16/17 | For Sale | $315,000 | +43.2% | $153 / Sq Ft |
| 02/15/2017 02/15/17 | Sold | $220,000 | -8.3% | $107 / Sq Ft |
| 12/08/2016 12/08/16 | Pending | -- | -- | -- |
| 12/06/2016 12/06/16 | For Sale | $239,900 | 0.0% | $117 / Sq Ft |
| 11/28/2016 11/28/16 | Pending | -- | -- | -- |
| 11/17/2016 11/17/16 | For Sale | $239,900 | 0.0% | $117 / Sq Ft |
| 07/18/2016 07/18/16 | Pending | -- | -- | -- |
| 07/16/2016 07/16/16 | Price Changed | $239,900 | -4.0% | $117 / Sq Ft |
| 07/07/2016 07/07/16 | Price Changed | $249,900 | -3.8% | $122 / Sq Ft |
| 06/29/2016 06/29/16 | Price Changed | $259,900 | -3.7% | $126 / Sq Ft |
| 06/09/2016 06/09/16 | For Sale | $269,900 | -- | $131 / Sq Ft |
Tax History Compared to Growth
Tax History
| Year | Tax Paid | Tax Assessment Tax Assessment Total Assessment is a certain percentage of the fair market value that is determined by local assessors to be the total taxable value of land and additions on the property. | Land | Improvement |
|---|---|---|---|---|
| 2025 | $2,198 | $21,918 | -- | -- |
| 2024 | $2,216 | $20,874 | -- | -- |
| 2023 | $2,216 | $40,850 | $8,170 | $32,680 |
| 2022 | $2,160 | $29,180 | $5,830 | $23,350 |
| 2021 | $2,147 | $27,050 | $5,410 | $21,640 |
| 2020 | $2,123 | $25,170 | $5,030 | $20,140 |
| 2019 | $1,973 | $23,410 | $4,680 | $18,730 |
| 2018 | $1,921 | $21,750 | $4,350 | $17,400 |
| 2017 | $1,853 | $20,400 | $4,080 | $16,320 |
| 2016 | $1,535 | $20,150 | $4,030 | $16,120 |
| 2015 | $1,444 | $17,960 | $3,590 | $14,370 |
Agents Affiliated with this Home
-
Kionna Comer

Seller's Agent in 2017
Kionna Comer
Keller Williams Arizona Realty
(402) 578-7974
1 in this area
31 Total Sales
-
N
Seller's Agent in 2017
Natalee Fritz
Realty USA Southwest
-
Dana Scharf

Seller Co-Listing Agent in 2017
Dana Scharf
Keller Williams Arizona Realty
(480) 216-8401
9 Total Sales
-
Ryan Boyd

Buyer's Agent in 2017
Ryan Boyd
RE/MAX
(480) 540-5622
63 Total Sales
-
Alan Kittelman

Buyer's Agent in 2017
Alan Kittelman
Venture REI, LLC
(602) 820-8164
1 in this area
419 Total Sales
Map
Source: Arizona Regional Multiple Listing Service (ARMLS)
MLS Number: 5591446
APN: 302-87-792
- 3208 N El Dorado Dr
- 2705 W Summit Place
- 3215 N Margate Place
- 2804 W Curry St
- 2901 W Straford Dr
- 2218 W Curry St
- 3300 N Coronado St
- 3325 N Desoto St
- 3102 N Woodburne Dr
- 2691 W Bentrup St
- 2331 W Onza Ave
- 2664 W Ocaso Cir
- 2707 W Onza Cir
- 2110 W Silvergate Dr
- 2139 W Obispo Ave
- 2006 W Summit Place
- 3330 N Dobson Rd Unit 2
- 2380 W Comstock Dr
- 1806 W Rosewood Ct
- 2727 N Price Rd Unit 3

