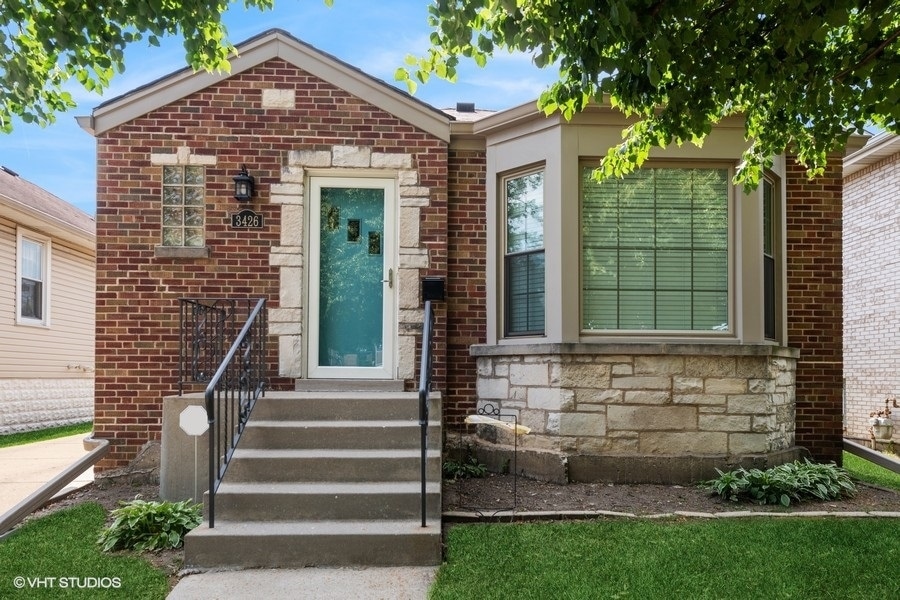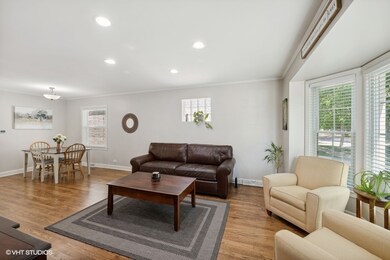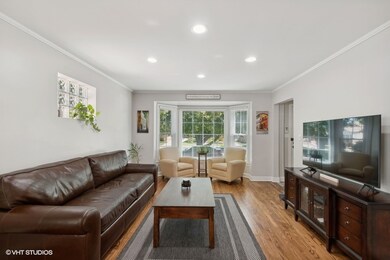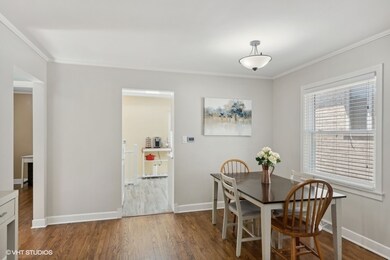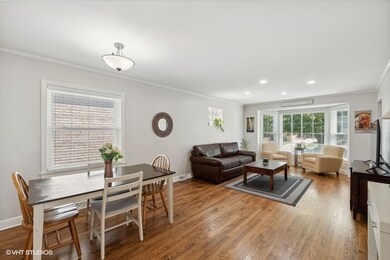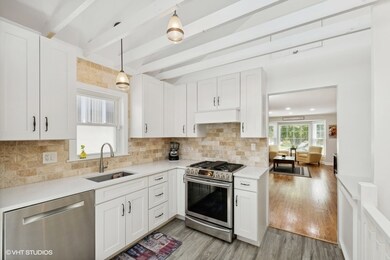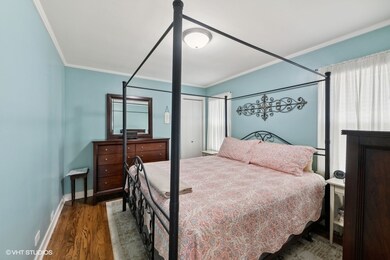
3426 N Odell Ave Chicago, IL 60634
Belmont Heights NeighborhoodHighlights
- Lower Floor Utility Room
- Fireplace in Basement
- Forced Air Heating and Cooling System
- 2 Car Detached Garage
- 1-Story Property
About This Home
As of July 2024This house is everything you have been looking for!! There is truly nothing to do but move in!! Kitchen and TWO full bathrooms have both been redone to the studs. Stunning hardwood floors and TONS of natural light fill the first floor, making it the best place to spend time with family and friends. HUGE walk-in primary closet offers tons of storage and the bedroom itself is large enough for a king sized bed PLUS furniture!! 2nd bedroom is an excellent size and gives tons of natural light. Newly updated kitchen features exposed beams (spray insulation from the ground all the way up into the ceiling), custom fridge, beautiful counters and cabinets and the best place to store your microwave or other kitchen appliances!! Make yourself at home in the large finished basement with an additional bedroom and FULL bathroom plus TONS of storage. Outside, you'll find a GIANT back deck plus tons of yard space. Don't wait to call this house your home!
Last Agent to Sell the Property
Berkshire Hathaway HomeServices Starck Real Estate License #475179937 Listed on: 06/19/2024

Home Details
Home Type
- Single Family
Est. Annual Taxes
- $3,789
Year Built
- Built in 1953
Lot Details
- Lot Dimensions are 37x125
Parking
- 2 Car Detached Garage
- Garage Door Opener
- Driveway
- Parking Included in Price
Home Design
- Brick Exterior Construction
- Shake Roof
Interior Spaces
- 910 Sq Ft Home
- 1-Story Property
- Electric Fireplace
- Lower Floor Utility Room
Bedrooms and Bathrooms
- 2 Bedrooms
- 3 Potential Bedrooms
- 2 Full Bathrooms
Partially Finished Basement
- Basement Fills Entire Space Under The House
- Fireplace in Basement
- Finished Basement Bathroom
Utilities
- Forced Air Heating and Cooling System
- Heating System Uses Natural Gas
- Lake Michigan Water
Listing and Financial Details
- Homeowner Tax Exemptions
Ownership History
Purchase Details
Home Financials for this Owner
Home Financials are based on the most recent Mortgage that was taken out on this home.Purchase Details
Home Financials for this Owner
Home Financials are based on the most recent Mortgage that was taken out on this home.Purchase Details
Purchase Details
Similar Homes in the area
Home Values in the Area
Average Home Value in this Area
Purchase History
| Date | Type | Sale Price | Title Company |
|---|---|---|---|
| Warranty Deed | $400,000 | Heritage Title | |
| Warranty Deed | $239,000 | Fidelity National Title | |
| Interfamily Deed Transfer | -- | -- | |
| Warranty Deed | $154,000 | Attorneys Natl Title Network |
Mortgage History
| Date | Status | Loan Amount | Loan Type |
|---|---|---|---|
| Open | $392,755 | FHA | |
| Previous Owner | $25,000 | Credit Line Revolving | |
| Previous Owner | $25,000 | Credit Line Revolving | |
| Previous Owner | $164,000 | New Conventional |
Property History
| Date | Event | Price | Change | Sq Ft Price |
|---|---|---|---|---|
| 07/31/2024 07/31/24 | Sold | $400,000 | +5.5% | $440 / Sq Ft |
| 06/22/2024 06/22/24 | Pending | -- | -- | -- |
| 06/19/2024 06/19/24 | For Sale | $379,000 | +58.6% | $416 / Sq Ft |
| 09/12/2016 09/12/16 | Sold | $239,000 | -2.0% | $263 / Sq Ft |
| 07/17/2016 07/17/16 | Pending | -- | -- | -- |
| 07/14/2016 07/14/16 | For Sale | $244,000 | -- | $268 / Sq Ft |
Tax History Compared to Growth
Tax History
| Year | Tax Paid | Tax Assessment Tax Assessment Total Assessment is a certain percentage of the fair market value that is determined by local assessors to be the total taxable value of land and additions on the property. | Land | Improvement |
|---|---|---|---|---|
| 2024 | $3,789 | $32,001 | $11,718 | $20,283 |
| 2023 | $3,789 | $21,833 | $9,374 | $12,459 |
| 2022 | $3,789 | $21,833 | $9,374 | $12,459 |
| 2021 | $4,310 | $24,753 | $9,374 | $15,379 |
| 2020 | $3,514 | $18,867 | $5,858 | $13,009 |
| 2019 | $3,525 | $20,964 | $5,858 | $15,106 |
| 2018 | $3,560 | $21,446 | $5,858 | $15,588 |
| 2017 | $3,928 | $21,611 | $5,155 | $16,456 |
| 2016 | $1,222 | $21,611 | $5,155 | $16,456 |
| 2015 | $1,175 | $24,086 | $5,155 | $18,931 |
| 2014 | $1,165 | $21,847 | $4,687 | $17,160 |
| 2013 | $1,169 | $21,847 | $4,687 | $17,160 |
Agents Affiliated with this Home
-
Tatiyana Piper

Seller's Agent in 2024
Tatiyana Piper
Berkshire Hathaway HomeServices Starck Real Estate
(847) 922-0811
1 in this area
152 Total Sales
-
Nely Piper

Seller Co-Listing Agent in 2024
Nely Piper
Berkshire Hathaway HomeServices Starck Real Estate
(815) 382-6356
1 in this area
123 Total Sales
-
Jose Fernandez
J
Buyer's Agent in 2024
Jose Fernandez
Vista Realty Group LLC
(630) 272-4615
1 in this area
145 Total Sales
-
Maureen Chiavola
M
Seller's Agent in 2016
Maureen Chiavola
Dream Town Real Estate
(773) 250-0400
4 Total Sales
-
Corina Flores-Moradi

Buyer's Agent in 2016
Corina Flores-Moradi
RE/MAX
(773) 203-9204
3 in this area
133 Total Sales
Map
Source: Midwest Real Estate Data (MRED)
MLS Number: 12088840
APN: 12-24-412-024-0000
- 3507 N Osceola Ave
- 3229 N Oketo Ave
- 3436 N Harlem Ave Unit 1
- 3533 N Oconto Ave
- 7416 W Addison St
- 7314 W Addison St
- 3620 N Odell Ave
- 7238 W Belmont Ave Unit 3E
- 3342 N Nottingham Ave
- 3525 N Ottawa Ave
- 3630 N Harlem Ave Unit 410
- 3630 N Harlem Ave Unit 205
- 3113 N Osceola Ave
- 3129 N Oconto Ave
- 3421 N Overhill Ave
- 3631 N Oriole Ave
- 3418 N Nordica Ave
- 3220 N Nottingham Ave
- 3531 N Nottingham Ave
- 3626 N Oriole Ave
