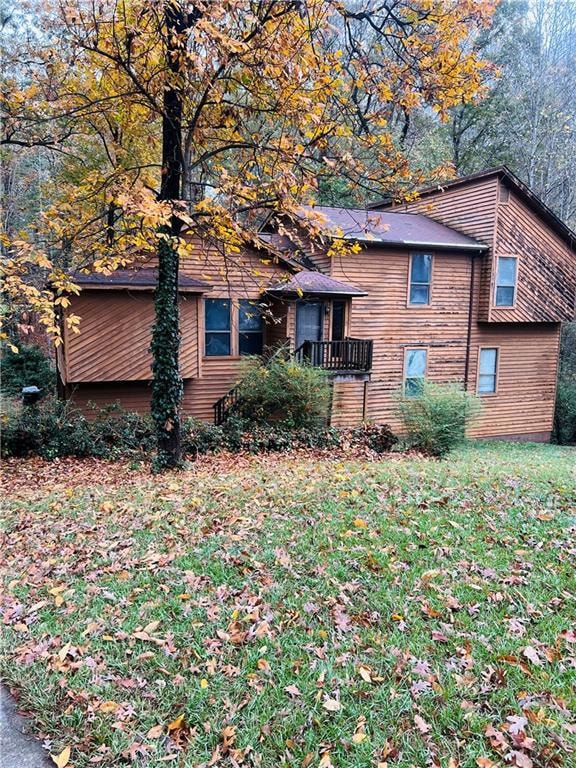
$329,900
- 3 Beds
- 2 Baths
- 1,360 Sq Ft
- 2642 Bridgehampton Rd SW
- Marietta, GA
Adorable split level home ready for your family. Inside has updated flooring and large living spaces. Perfect space for a separate office downstairs separate from the main living space. Cozy screened in back living space for relaxing and enjoying beautiful nights. Fenced front and back yard perfect for kids and pets. Close to restaurants, schools and shopping.
Alicia Rylander Keller Williams Realty Metro Atlanta
