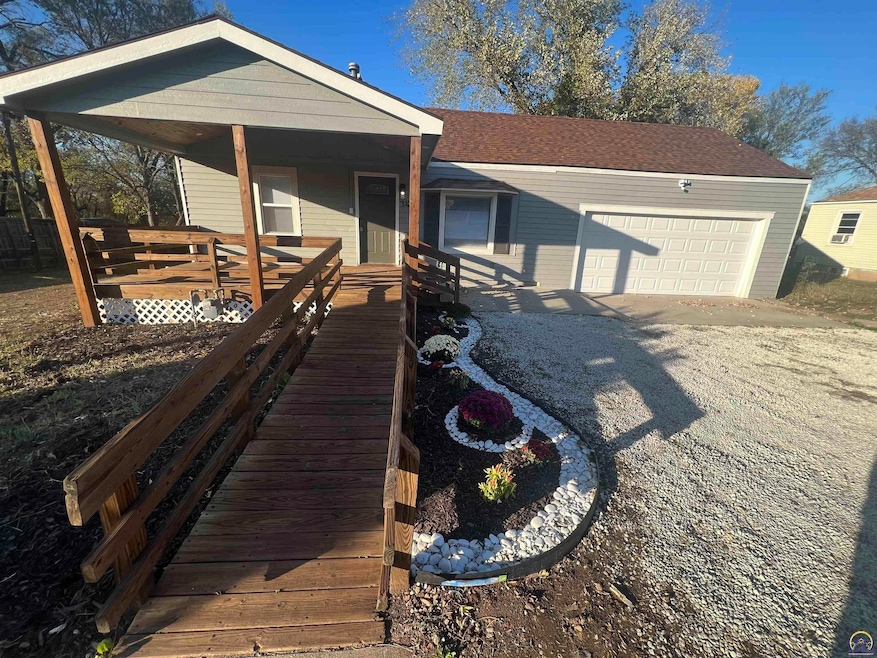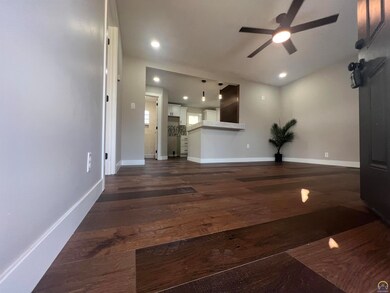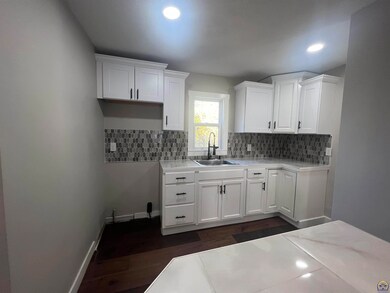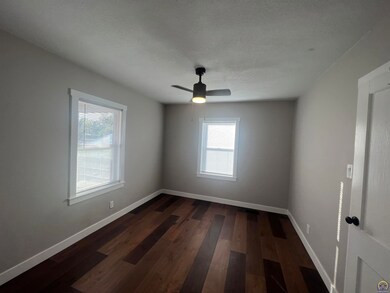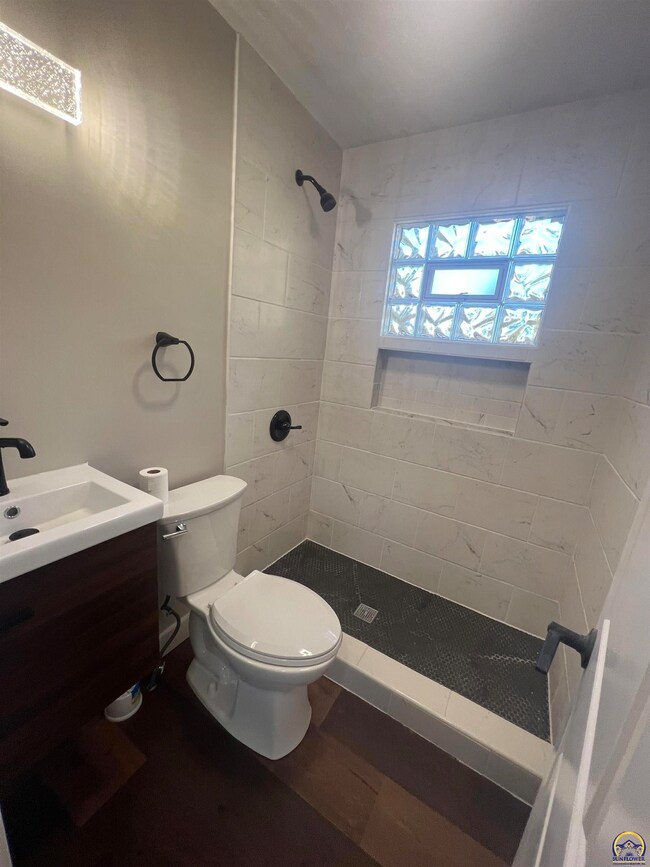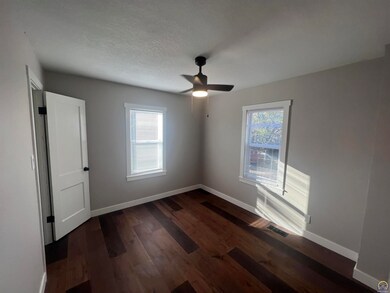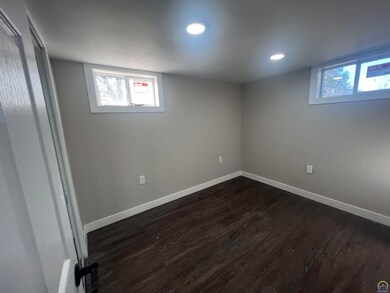
3428 SE 2nd St Topeka, KS 66607
East End NeighborhoodEstimated Value: $118,000 - $212,000
Highlights
- Ranch Style House
- Covered patio or porch
- Thermal Pane Windows
- No HOA
- 2 Car Attached Garage
- 90% Forced Air Heating and Cooling System
About This Home
As of February 2024Awesome country living in the city. 4BR Ranch home on over an acre! Entertain in the light & bright LR! Wine & dine in the Kitchen with Breakfast Bar. BBQ on the covered porch while entertaining family & friends. Watch the kids or pets play in the large, fenced yard. Take comfort knowing the home was stylishly remodeled with all the modern conveniences featuring: thermal pane windows, Kitchen cabinets, countertops, backsplash, stainless steel deep sink & faucet, eat in bar/island, canned lights, hanging lights, ceiling fan light fixtures, doors, trim, baseboards, skim coat drywalls, cool interior paint, low maintenance water & scratch resistant luxury vinyl flooring, ceramic shower, floating vanity, toilet, blue tooth wireless sound bathroom vent/light fixture, finished basement, updated electric, high efficiency furnace, 13 SEER AC, sewer line, cleanout, 180' covered front porch, stained wood, ramp, finished 24’x24’ garage with pedestrian door, garage door, openers, architectural roof, gutters, vinyl & metal siding, sidewalk, patio, shed, dog run, mailbox, & attractive landscaping. Extra parking in the gravel driveway. This nicely remodeled Ranch home is move-in ready. Seller performing final touch ups. Come out & enjoy the good life & tour this SE Topeka home that shows great! This is not a Drive by. You must see the inside. Call today to schedule a private showing on your behalf. It will not last long.
Last Agent to Sell the Property
EXP Realty LLC License #SP00222000 Listed on: 10/28/2023

Home Details
Home Type
- Single Family
Est. Annual Taxes
- $878
Year Built
- Built in 1940
Lot Details
- Partially Fenced Property
- Privacy Fence
- Paved or Partially Paved Lot
Parking
- 2 Car Attached Garage
- Parking Available
- Automatic Garage Door Opener
- Garage Door Opener
Home Design
- Ranch Style House
- Frame Construction
- Architectural Shingle Roof
- Metal Siding
- Vinyl Siding
- Stick Built Home
Interior Spaces
- 1,148 Sq Ft Home
- Sheet Rock Walls or Ceilings
- Ceiling height under 8 feet
- Thermal Pane Windows
- Fire and Smoke Detector
- Laundry Room
Bedrooms and Bathrooms
- 4 Bedrooms
- 1 Full Bathroom
Finished Basement
- Block Basement Construction
- Laundry in Basement
Outdoor Features
- Covered patio or porch
- Storage Shed
Schools
- Scott Dual Language Magnet Elementary School
- Chase Middle School
- Highland Park High School
Utilities
- 90% Forced Air Heating and Cooling System
- Satellite Dish
- Cable TV Available
Additional Features
- Handicap Accessible
- Flood Zone Lot
Community Details
- No Home Owners Association
- Mulvanes Subdivision
Listing and Financial Details
- Assessor Parcel Number R23304
Ownership History
Purchase Details
Home Financials for this Owner
Home Financials are based on the most recent Mortgage that was taken out on this home.Purchase Details
Purchase Details
Similar Homes in Topeka, KS
Home Values in the Area
Average Home Value in this Area
Purchase History
| Date | Buyer | Sale Price | Title Company |
|---|---|---|---|
| Stoddard Logan C | -- | Alpha National Title Guaranty | |
| Ruelas Juan | -- | None Available | |
| Ruelas Isidro | $9,500 | None Available |
Mortgage History
| Date | Status | Borrower | Loan Amount |
|---|---|---|---|
| Open | Stoddard Logan C | $153,260 |
Property History
| Date | Event | Price | Change | Sq Ft Price |
|---|---|---|---|---|
| 02/08/2024 02/08/24 | Sold | -- | -- | -- |
| 01/11/2024 01/11/24 | Pending | -- | -- | -- |
| 01/05/2024 01/05/24 | For Sale | $157,500 | 0.0% | $137 / Sq Ft |
| 12/19/2023 12/19/23 | Pending | -- | -- | -- |
| 12/04/2023 12/04/23 | Price Changed | $157,500 | -3.1% | $137 / Sq Ft |
| 10/28/2023 10/28/23 | For Sale | $162,500 | -- | $142 / Sq Ft |
Tax History Compared to Growth
Tax History
| Year | Tax Paid | Tax Assessment Tax Assessment Total Assessment is a certain percentage of the fair market value that is determined by local assessors to be the total taxable value of land and additions on the property. | Land | Improvement |
|---|---|---|---|---|
| 2023 | $1,932 | $6,714 | $0 | $0 |
| 2022 | $878 | $6,275 | $0 | $0 |
| 2021 | $867 | $5,704 | $0 | $0 |
| 2020 | $758 | $5,075 | $0 | $0 |
| 2019 | $746 | $4,975 | $0 | $0 |
| 2018 | $724 | $4,830 | $0 | $0 |
| 2017 | $726 | $4,830 | $0 | $0 |
| 2014 | $845 | $5,520 | $0 | $0 |
Agents Affiliated with this Home
-
Raul Rubio Guevara

Seller's Agent in 2024
Raul Rubio Guevara
EXP Realty LLC
(785) 640-7654
1 in this area
85 Total Sales
-
Dillon Brickei

Buyer's Agent in 2024
Dillon Brickei
Berkshire Hathaway First
(785) 633-7577
1 in this area
30 Total Sales
Map
Source: Sunflower Association of REALTORS®
MLS Number: 231632
APN: 108-34-0-20-03-015-000
- 3736 NE Seward Ave
- 625 SE Baldwin Rd
- 3532 SE 9th St
- 733 NE Kellam Ave
- 821 SE Sherman Ave
- 553 SE Golden Ave
- 1520 NE Atchison Ave
- 618 NE Twiss Ave
- 501 NE Grattan St
- 541 NE Grattan St
- 539 NE Scotland Ave
- 1231 NE Strait Ave
- 127 NE Lime St
- 1142 NE Wabash Ave
- 1301 NE Arter Ave
- 3700 SE 23rd Terrace
- 1017 SE Lawrence St
- 2405 SE Gemini Ave
- 2511 SE Neptune Ct
- 821 SE Chandler St
- 3428 SE 2nd St
- 3430 SE 2nd St
- 3422 SE 2nd St
- 3434 SE 2nd St
- 3418 SE 2nd St
- 211 SE Rice Rd
- 3415 SE 2nd St
- 3415 SE 2nd St Unit SE Booker attached l
- 217 SE Rice Rd
- 3520 SE 2nd St
- 200 SE Rice Rd
- 223 SE Rice Rd
- 210 SE Rice Rd
- 216 SE Rice Rd
- 229 SE Rice Rd
- 228 SE Rice Rd
- 235 SE Rice Rd
- 238 SE Rice Rd
- 301 SE Rice Rd
- 240 SE Rice Rd
