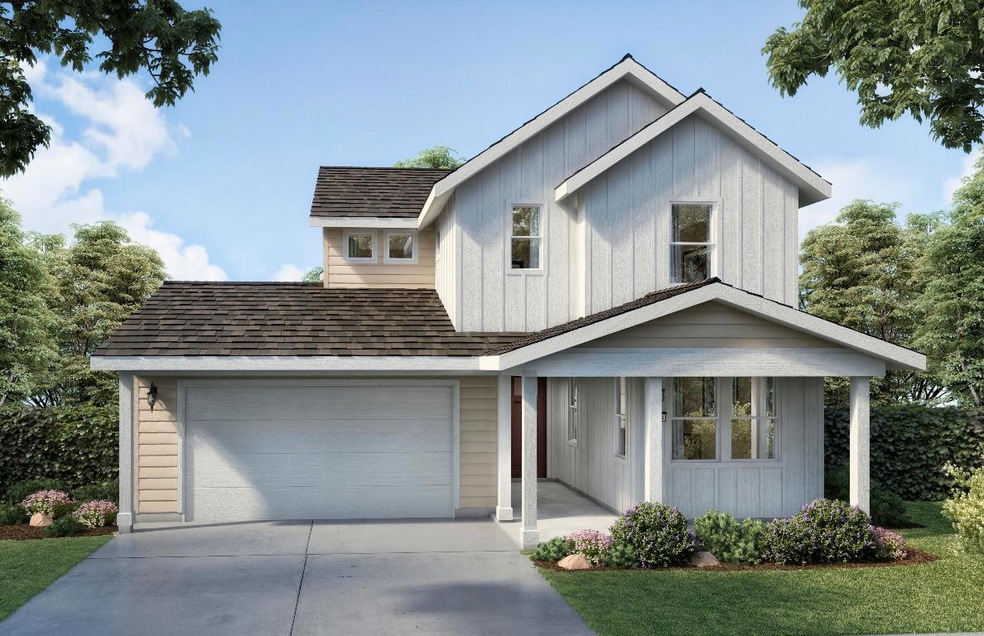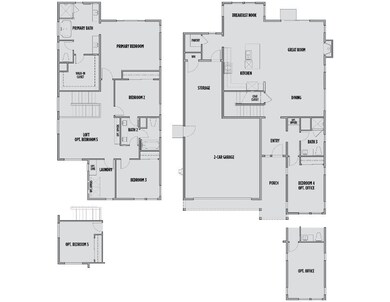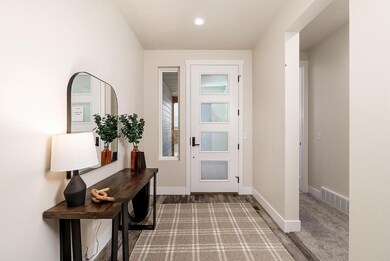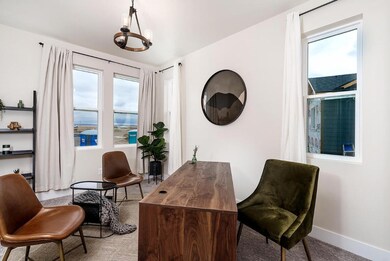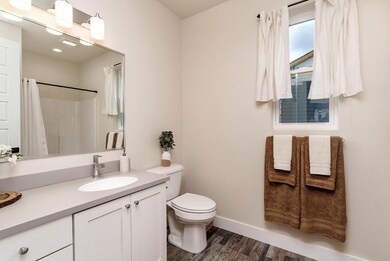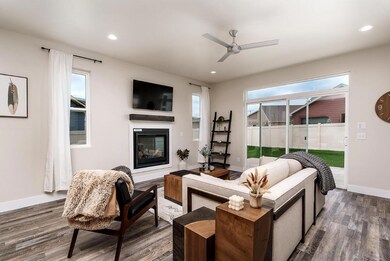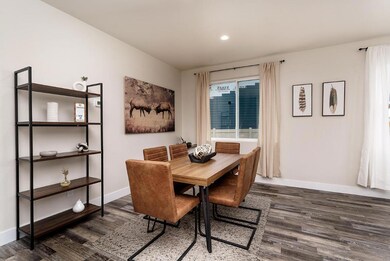
343 Meadow View Loop East Helena, MT 59635
Highlights
- New Construction
- 1 Fireplace
- Tankless Water Heater
- Mountain View
- 3 Car Attached Garage
- Forced Air Heating System
About This Home
As of December 2022Preferred Lender Incentives available, inquiry today! This 5 bedroom, 3 bath, new construction home is built with luxury and space in mind! Featuring beautiful Quartz counters in the kitchen, tastefully picked backsplash, soft close cabinets, gas fireplace, soaker tub in the master, 3 car tandem garage and more! FRONT LANDSCAPING AND BACK YARD FENCING IS INCLUDED IN THE PURCHASE PRICE.Highland Meadows is East Helena's newest master planned community. Located near multiple schools, main street restaurants, and backing up to the future location of Prickly Pear Land Trust park and trail system, this subdivision truly has it all! If you'd like to set up a time to take a tour call Sarah Gebhardt at 406-551-3629, or your real estate professional today! Projected Completion 11/30/22
Last Agent to Sell the Property
Coldwell Banker Mountainside Realty License #RRE-BRO-LIC-109473 Listed on: 09/15/2022

Home Details
Home Type
- Single Family
Est. Annual Taxes
- $5,967
Year Built
- Built in 2022 | New Construction
Lot Details
- 8,276 Sq Ft Lot
- Vinyl Fence
- Level Lot
- Few Trees
HOA Fees
- $25 Monthly HOA Fees
Parking
- 3 Car Attached Garage
- Garage Door Opener
Property Views
- Mountain
- Valley
Home Design
- Poured Concrete
- Wood Frame Construction
- Composition Roof
Interior Spaces
- 2,666 Sq Ft Home
- 1 Fireplace
- Basement
- Crawl Space
- Fire and Smoke Detector
Kitchen
- Oven or Range
- <<microwave>>
- Dishwasher
- Disposal
Bedrooms and Bathrooms
- 5 Bedrooms
Utilities
- Forced Air Heating System
- Heating System Uses Natural Gas
- Tankless Water Heater
Community Details
- Built by Williams Homes
Listing and Financial Details
- Assessor Parcel Number 05188825101290000
Ownership History
Purchase Details
Home Financials for this Owner
Home Financials are based on the most recent Mortgage that was taken out on this home.Similar Homes in East Helena, MT
Home Values in the Area
Average Home Value in this Area
Purchase History
| Date | Type | Sale Price | Title Company |
|---|---|---|---|
| Warranty Deed | -- | Flying S Title & Escrow |
Mortgage History
| Date | Status | Loan Amount | Loan Type |
|---|---|---|---|
| Open | $161,900 | New Conventional |
Property History
| Date | Event | Price | Change | Sq Ft Price |
|---|---|---|---|---|
| 06/15/2025 06/15/25 | For Sale | $599,000 | +2.1% | $217 / Sq Ft |
| 12/23/2022 12/23/22 | Sold | -- | -- | -- |
| 10/24/2022 10/24/22 | Pending | -- | -- | -- |
| 10/08/2022 10/08/22 | Price Changed | $586,900 | -2.2% | $220 / Sq Ft |
| 09/15/2022 09/15/22 | For Sale | $599,900 | -- | $225 / Sq Ft |
Tax History Compared to Growth
Tax History
| Year | Tax Paid | Tax Assessment Tax Assessment Total Assessment is a certain percentage of the fair market value that is determined by local assessors to be the total taxable value of land and additions on the property. | Land | Improvement |
|---|---|---|---|---|
| 2024 | $5,967 | $616,900 | $0 | $0 |
| 2023 | $6,212 | $616,900 | $0 | $0 |
| 2022 | $1,109 | $67,287 | $0 | $0 |
| 2021 | $2 | $10 | $0 | $0 |
Agents Affiliated with this Home
-
Brooke Clark

Seller's Agent in 2025
Brooke Clark
Big Sky Brokers, LLC
(406) 799-4700
40 Total Sales
-
Sarah Gebhardt

Seller's Agent in 2022
Sarah Gebhardt
Coldwell Banker Mountainside Realty
(406) 459-1424
92 Total Sales
Map
Source: Montana Regional MLS
MLS Number: 22213704
APN: 05-1888-25-1-02-26-0000
- 163 Meadow View Loop
- 266 Meadow View Loop
- 327 Meadow View Loop
- 334 Meadow View Loop
- 323 Meadow View Loop
- 326 Meadow View Loop
- 319 Meadow View Loop
- 259 Meadow View Loop
- 318 Meadow View Loop
- 315 Meadow View Loop
- 312 Meadow View Loop
- 306 Meadow View Loop
- 304 Meadow View Loop
- 249 Stirling Loop
- 243 Stirling Loop
- 259 Stirling Loop
- 530 Tejon Ln
- 239 Stirling Loop
- 244 Stirling Loop
- 210 Stirling Loop
