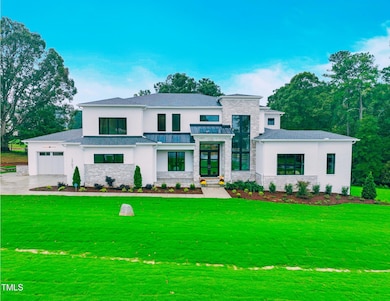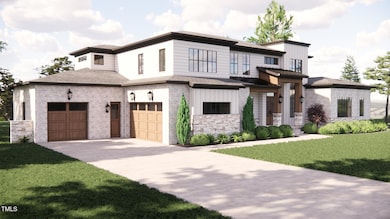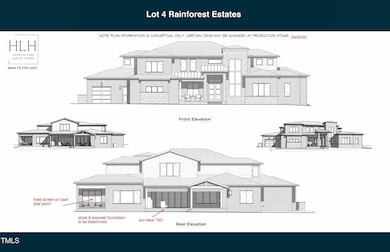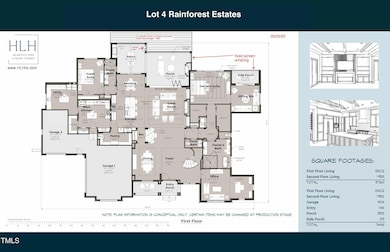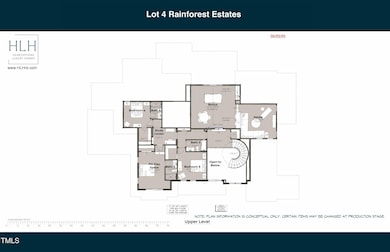
Estimated payment $25,051/month
Highlights
- New Construction
- Wood Flooring
- Main Floor Primary Bedroom
- North Chatham Elementary School Rated A-
- Modernist Architecture
- Bonus Room
About This Home
Home is Not Built - Welcome to The Rainforest Estates - where luxury living meets the serene beauty of nature. This stunning modern presale home plan, copyrighted and exclusively available from Award-Winning Hearthstone Luxury Homes, is thoughtfully designed for exceptional entertaining. The photos are from another recently completed home, and those selections and finishes are also TBD and subject to change. HLH can build this home on any available lot. This plan blends open-concept living with distinctive architectural features that elevate everyday life. From the expansive main-floor office to the convenient ''back kitchen''(Scullery), every detail has been carefully crafted to enhance both form and function. With 5 spacious bedrooms and 5.5 baths, the home offers versatile living options for families, guests, or multi-generational needs. Lot 4 is a private 4.65-acre cul-de-sac lot, TRE provides the rare combination of privacy and convenience - TRE is uniquely located just minutes from Cary, Apex, and the tranquil waters of Jordan Lake Park. Explore the floor plan and additional features to discover what makes this home truly one-of-a-kind. Five ~5-acre lots are currently available. Put your Boots on and Explore TRE!
Home Details
Home Type
- Single Family
Year Built
- Built in 2025 | New Construction
Parking
- 3 Car Attached Garage
Home Design
- Home is estimated to be completed on 2/28/26
- Modernist Architecture
- Bi-Level Home
- Brick Veneer
- Combination Foundation
- Asphalt Roof
- Stone Veneer
Interior Spaces
- 5,760 Sq Ft Home
- Family Room with Fireplace
- Breakfast Room
- Home Office
- Bonus Room
- Utility Room
- Basement
- Crawl Space
Flooring
- Wood
- Tile
Bedrooms and Bathrooms
- 5 Bedrooms
- Primary Bedroom on Main
Schools
- N Chatham Elementary School
- Margaret B Pollard Middle School
- Seaforth High School
Utilities
- Forced Air Heating and Cooling System
- Private Water Source
- Engineered Septic
Additional Features
- Handicap Accessible
- 4.65 Acre Lot
Community Details
- No Home Owners Association
- Built by Hearthstone Luxury Homes
- To Be Added Subdivision
Listing and Financial Details
- Assessor Parcel Number 0067226
Map
Home Values in the Area
Average Home Value in this Area
Property History
| Date | Event | Price | Change | Sq Ft Price |
|---|---|---|---|---|
| 06/05/2025 06/05/25 | For Sale | $3,972,000 | +217.8% | $690 / Sq Ft |
| 02/28/2025 02/28/25 | For Sale | $1,250,000 | -- | -- |
About the Listing Agent

Phillip Johnson's goal is to exceed expectations in the real estate industry. Phillip is a Raleigh/Cary native and based in the Raleigh-Durham-Triangle area, PJG is brokered by eXp Realty which is now one of the top residential real estate firms in North Carolina and the USA. Phillip Johnson is committed to safeguarding his client's best interests, and he has 25 years of experience and a friendly demeanor.
Phillip was awarded the coveted RE/MAX "International Hall of Fame" before joining
Phillip's Other Listings
Source: Doorify MLS
MLS Number: 10100897
- 343 Rainforest Place
- 345 Rainforest Place
- 277 Rainforest Place
- 265 Verde Rd
- 754 Olde Thompson Creek Rd
- 1113 Destination Dr
- 205 Green Level Rd
- 124 Ferrell Rd W
- 2021 Clydner Dr
- 2009 Clydner Dr
- 628 Carolina Crossings Dr
- 1900 Clydner Dr
- 1201 Michelle Mist Way
- 1116 Ciandra Barn Way
- 226 MacOn Lake Dr
- 226 MacOn Lake Dr Unit Lot 41
- 1729 Clydner Dr
- 2605 Stonington Dr
- 2609 Stonington Dr
- 2625 Stonington Dr

