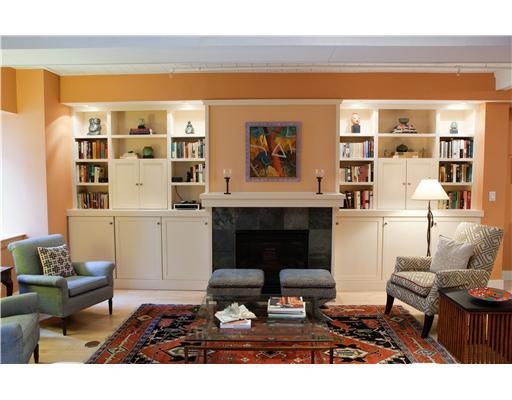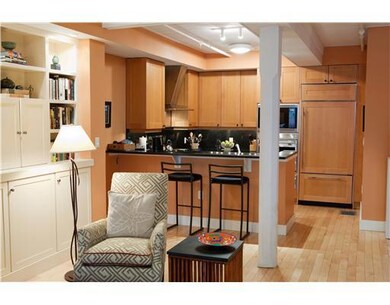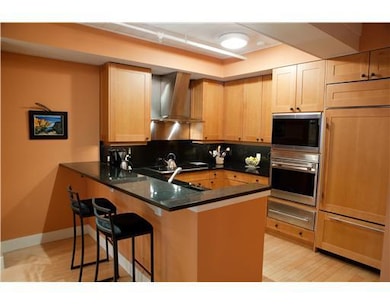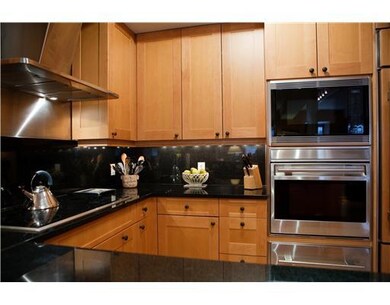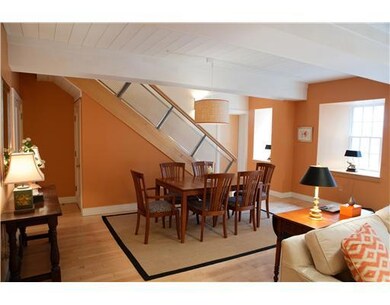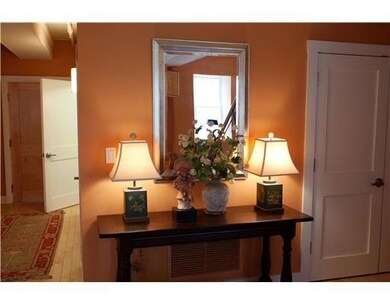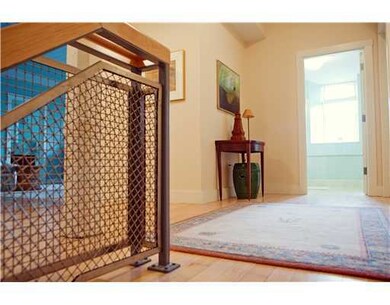
Stone Harbor Condominiums 343 Thames St Unit 103 Bristol, RI 02809
Downtown Bristol NeighborhoodHighlights
- Marina
- Waterfront
- Marble Flooring
- Golf Course Community
- Clubhouse
- 2-minute walk to Independence Park
About This Home
As of November 2012Sophisticated 2-story loft in the Historic Mill Building w/3 beds & 2.5 baths. Living room features a fireplace surrounded by slate & built-in cabinetry. Luxury amenities, custom kitchen & private garden terrace with water views. Stunning & Stylish.
Last Buyer's Agent
Charlene Venancio
Townhouse Details
Home Type
- Townhome
Est. Annual Taxes
- $8,877
Year Built
- Built in 2004
Lot Details
- Waterfront
- Cul-De-Sac
- Security Fence
HOA Fees
- $739 Monthly HOA Fees
Parking
- 1 Car Attached Garage
- Garage Door Opener
- Assigned Parking
Home Design
- Concrete Perimeter Foundation
- Masonry
Interior Spaces
- 2,414 Sq Ft Home
- 4-Story Property
- Marble Fireplace
- Gas Fireplace
- Thermal Windows
- Living Room
- Dining Room
- Den
- Storage Room
- Water Views
- Basement Fills Entire Space Under The House
Kitchen
- Oven
- Range with Range Hood
- Microwave
- Dishwasher
- Disposal
Flooring
- Wood
- Marble
Bedrooms and Bathrooms
- 3 Bedrooms
Laundry
- Laundry in unit
- Dryer
- Washer
Home Security
Outdoor Features
- Water Access
- Walking Distance to Water
- Patio
Location
- Property near a hospital
Utilities
- Forced Air Heating and Cooling System
- Heating System Uses Gas
- Underground Utilities
- 220 Volts
- 200+ Amp Service
- Gas Water Heater
Listing and Financial Details
- Tax Lot 24-049
- Assessor Parcel Number 343THAMESST103MBRIS
Community Details
Overview
- Downtown / Historic Subdivision
Amenities
- Shops
- Public Transportation
- Clubhouse
Recreation
- Marina
- Golf Course Community
- Tennis Courts
- Community Pool
Pet Policy
- Dogs Allowed
Security
- Security Service
- Storm Windows
Ownership History
Purchase Details
Purchase Details
Home Financials for this Owner
Home Financials are based on the most recent Mortgage that was taken out on this home.Similar Homes in the area
Home Values in the Area
Average Home Value in this Area
Purchase History
| Date | Type | Sale Price | Title Company |
|---|---|---|---|
| Quit Claim Deed | -- | None Available | |
| Warranty Deed | $720,000 | -- |
Mortgage History
| Date | Status | Loan Amount | Loan Type |
|---|---|---|---|
| Previous Owner | $100,000 | Credit Line Revolving | |
| Previous Owner | $200,000 | No Value Available | |
| Previous Owner | $100,000 | No Value Available | |
| Previous Owner | $350,000 | No Value Available |
Property History
| Date | Event | Price | Change | Sq Ft Price |
|---|---|---|---|---|
| 01/14/2019 01/14/19 | Rented | $3,500 | 0.0% | -- |
| 12/15/2018 12/15/18 | Under Contract | -- | -- | -- |
| 10/02/2018 10/02/18 | For Rent | $3,500 | 0.0% | -- |
| 11/30/2012 11/30/12 | Sold | $720,000 | -15.2% | $298 / Sq Ft |
| 10/31/2012 10/31/12 | Pending | -- | -- | -- |
| 03/20/2012 03/20/12 | For Sale | $849,000 | -- | $352 / Sq Ft |
Tax History Compared to Growth
Tax History
| Year | Tax Paid | Tax Assessment Tax Assessment Total Assessment is a certain percentage of the fair market value that is determined by local assessors to be the total taxable value of land and additions on the property. | Land | Improvement |
|---|---|---|---|---|
| 2024 | $9,420 | $681,600 | $0 | $681,600 |
| 2023 | $9,106 | $681,600 | $0 | $681,600 |
| 2022 | $8,861 | $681,600 | $0 | $681,600 |
| 2021 | $9,918 | $689,700 | $0 | $689,700 |
| 2020 | $9,704 | $689,700 | $0 | $689,700 |
| 2019 | $9,463 | $689,700 | $0 | $689,700 |
| 2018 | $9,748 | $633,800 | $0 | $633,800 |
| 2017 | $9,819 | $658,100 | $0 | $658,100 |
| 2016 | $9,720 | $658,100 | $0 | $658,100 |
| 2015 | $9,233 | $658,100 | $0 | $658,100 |
| 2014 | $9,526 | $729,390 | $0 | $729,390 |
Agents Affiliated with this Home
-
Courtney Van Beuren

Seller's Agent in 2019
Courtney Van Beuren
Lila Delman Compass
(401) 297-1334
17 Total Sales
-
The RR&A Team

Seller's Agent in 2012
The RR&A Team
Coldwell Banker Realty
(617) 796-6084
1 in this area
140 Total Sales
-
C
Buyer's Agent in 2012
Charlene Venancio
About Stone Harbor Condominiums
Map
Source: State-Wide MLS
MLS Number: 1012794
APN: BRIS-000009-000000-000024-000049
- 21 Bradford St Unit 2
- 21 Bradford St Unit 1
- 18 State St Unit 4 (2nd Floor West)
- 18 State St Unit 5 (3rd Floor East)
- 18 State St Unit 6 (2nd Floor East)
- 423 Hope St Unit C
- 89 State St
- 484 Thames St
- 275 Hope St
- 92 Franklin St
- 413 High St
- 3 Jones Ave
- 153 Mount Hope Ave
- 48 Garfield Ave
- 16 Goulart Ave
- 17 Varnum Ave
- 1 Adelaide Ave
- 7 Antony Ave
- 25 Fort Hill Rd
- 399 Poppasquash Rd
