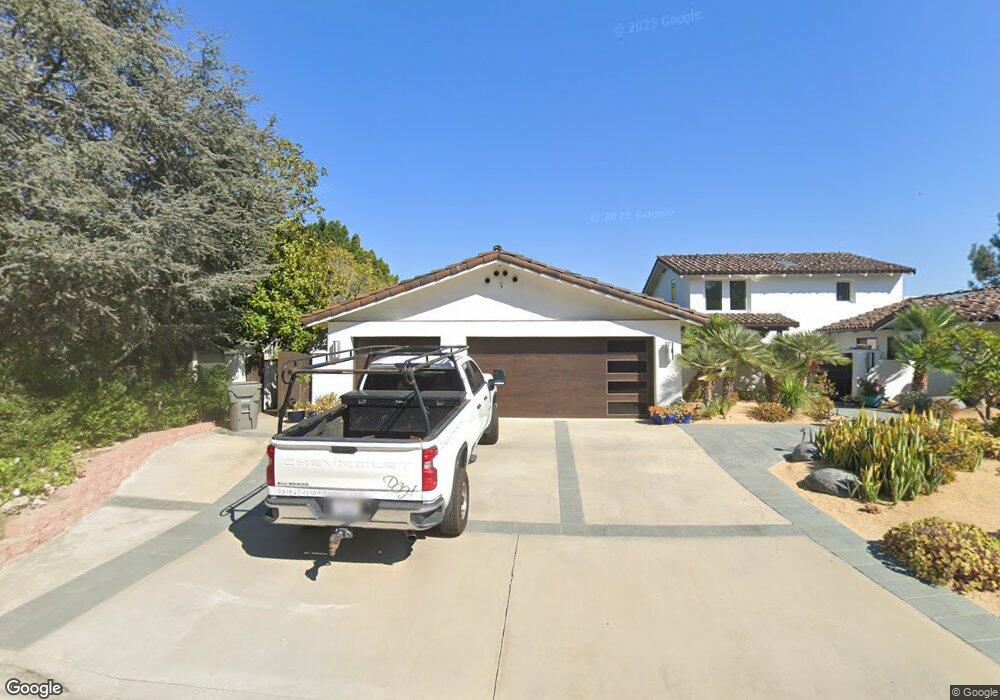343 Whitewood Place Encinitas, CA 92024
Central Encinitas NeighborhoodEstimated Value: $2,372,000 - $3,086,000
4
Beds
3
Baths
2,946
Sq Ft
$914/Sq Ft
Est. Value
About This Home
This home is located at 343 Whitewood Place, Encinitas, CA 92024 and is currently estimated at $2,693,685, approximately $914 per square foot. 343 Whitewood Place is a home located in San Diego County with nearby schools including Park Dale Lane Elementary, Diegueno Middle School, and La Costa Canyon High School.
Ownership History
Date
Name
Owned For
Owner Type
Purchase Details
Closed on
Jan 12, 2021
Sold by
Daley Jeff and Daley Jenna
Bought by
Daley Jeff and Daley Jenna
Current Estimated Value
Home Financials for this Owner
Home Financials are based on the most recent Mortgage that was taken out on this home.
Original Mortgage
$1,225,000
Outstanding Balance
$1,093,317
Interest Rate
2.71%
Mortgage Type
New Conventional
Estimated Equity
$1,600,368
Purchase Details
Closed on
Oct 9, 2019
Sold by
Daley Jeffrey Robert and Daley Jenna Materasso
Bought by
Daley Jeff and Daley Jenna
Purchase Details
Closed on
Nov 26, 2018
Sold by
Buscema Paul Joseph and Buscema Barbara Mary
Bought by
Materasso Daley Jeffrey Robert and Materasso Daley Jenna
Home Financials for this Owner
Home Financials are based on the most recent Mortgage that was taken out on this home.
Original Mortgage
$1,200,000
Interest Rate
5.87%
Mortgage Type
Adjustable Rate Mortgage/ARM
Purchase Details
Closed on
Apr 2, 2013
Sold by
Buscema Paul J and Buscema Barbara
Bought by
Buscema Paul Joseph and Buscema Barbara Mary
Purchase Details
Closed on
Dec 14, 2009
Sold by
Buscema Paul Joseph and Buscema Barbara Mary
Bought by
Buscema Paul J and Buscema Barbara
Home Financials for this Owner
Home Financials are based on the most recent Mortgage that was taken out on this home.
Original Mortgage
$157,300
Interest Rate
4.77%
Mortgage Type
New Conventional
Purchase Details
Closed on
Jan 15, 2003
Sold by
Buscema Paul Joseph and Buscema Barbara Mary
Bought by
Buscema Paul Joseph and Buscema Barbara Mary
Purchase Details
Closed on
Apr 26, 1984
Create a Home Valuation Report for This Property
The Home Valuation Report is an in-depth analysis detailing your home's value as well as a comparison with similar homes in the area
Home Values in the Area
Average Home Value in this Area
Purchase History
| Date | Buyer | Sale Price | Title Company |
|---|---|---|---|
| Daley Jeff | -- | Fidelity National Ttl Co Sd | |
| Daley Jeff | -- | Fidelity National Ttl Co Sd | |
| Daley Jeff | -- | None Available | |
| Materasso Daley Jeffrey Robert | $1,500,000 | Stewart Title | |
| Buscema Paul Joseph | -- | None Available | |
| Buscema Paul J | -- | Stewart Title Company | |
| Buscema Paul Joseph | -- | -- | |
| -- | $285,000 | -- |
Source: Public Records
Mortgage History
| Date | Status | Borrower | Loan Amount |
|---|---|---|---|
| Open | Daley Jeff | $1,225,000 | |
| Closed | Materasso Daley Jeffrey Robert | $1,200,000 | |
| Previous Owner | Buscema Paul J | $157,300 |
Source: Public Records
Tax History Compared to Growth
Tax History
| Year | Tax Paid | Tax Assessment Tax Assessment Total Assessment is a certain percentage of the fair market value that is determined by local assessors to be the total taxable value of land and additions on the property. | Land | Improvement |
|---|---|---|---|---|
| 2025 | $19,381 | $1,804,512 | $1,059,740 | $744,772 |
| 2024 | $19,381 | $1,769,130 | $1,038,961 | $730,169 |
| 2023 | $18,894 | $1,734,442 | $1,018,590 | $715,852 |
| 2022 | $18,488 | $1,700,434 | $998,618 | $701,816 |
| 2021 | $18,224 | $1,667,093 | $979,038 | $688,055 |
| 2020 | $17,650 | $1,620,000 | $969,000 | $651,000 |
| 2019 | $16,357 | $1,500,000 | $950,000 | $550,000 |
| 2018 | $5,983 | $525,715 | $209,389 | $316,326 |
| 2017 | $5,880 | $515,408 | $205,284 | $310,124 |
| 2016 | $5,702 | $505,303 | $201,259 | $304,044 |
| 2015 | $5,596 | $497,713 | $198,236 | $299,477 |
| 2014 | $5,462 | $487,964 | $194,353 | $293,611 |
Source: Public Records
Map
Nearby Homes
- 710 Edelweiss Ln
- 612 Lucylle Ln
- 2005 Countrywood Ct
- 155 Countrywood Ln
- 711 La Quebrada
- 1838 Stonebrook Ln
- 1824 Eastwood Ln
- 339 Rancho Santa fe Rd
- 0 Calle Rancho Vista Unit 18 250040119
- 1785 Caliban Dr
- 277 Via Del Cerrito
- 528 Flores de Oro
- 2815 Santa fe Vista Ct
- 1741 Charleston Ln
- 721 Summersong Ln
- 1926 Springdale Ln
- 1829 Forestdale Dr
- 459 Flores de Oro
- 3736 38 Via Rancho Michelle
- 772 Conestoga Ct
- 335 Whitewood Place
- 351 Whitewood Place
- 648 Lomas de Oro Ct
- 2223 Silver Peak Place
- 2224 Running Spring Place
- 656 Lomas de Oro Ct
- 638 Lomas de Oro Ct
- 327 Whitewood Place
- 2224 El Camino Del Norte
- 2214 Running Spring Place
- 2217 Silver Peak Place
- 2218 Running Spring Place
- 2222 Silver Peak Place
- 319 Whitewood Place
- 2228 El Camino Del Norte
- 621 Sereno View Rd
- 2216 Silver Peak Place
- 2223 Running Spring Place
- 2211 Silver Peak Place
- 2210 Running Spring Place
