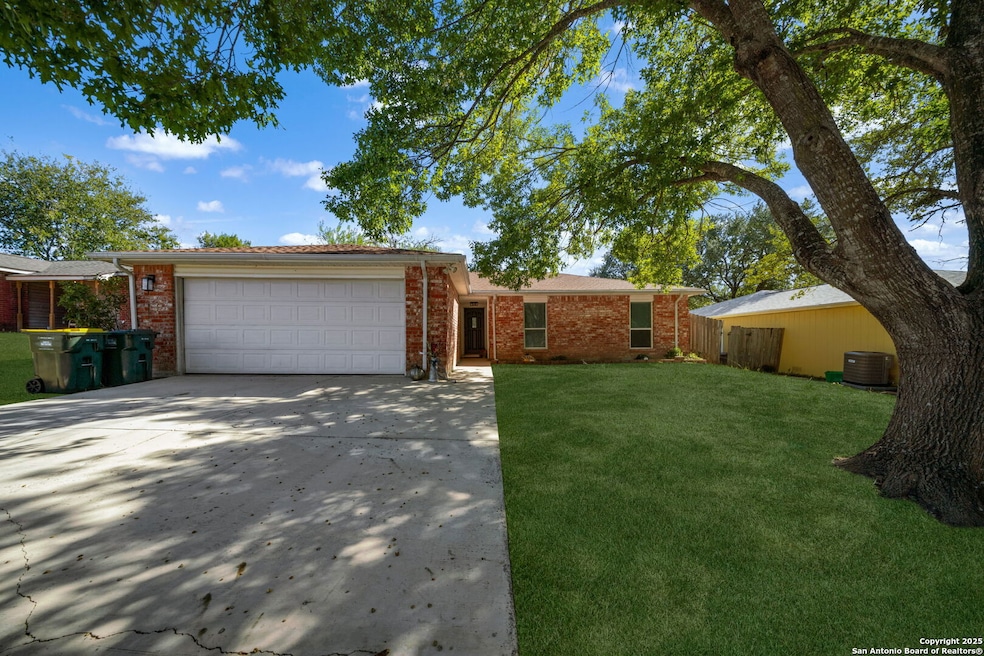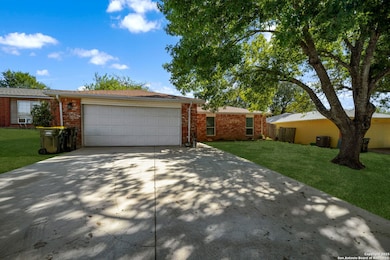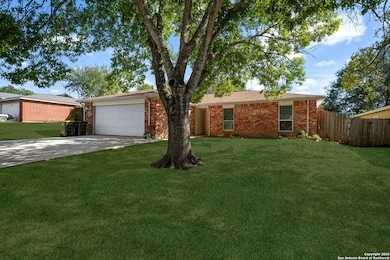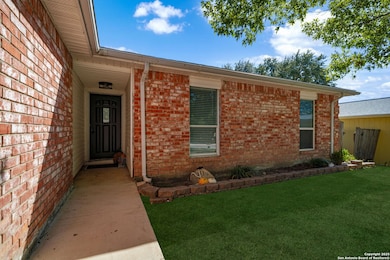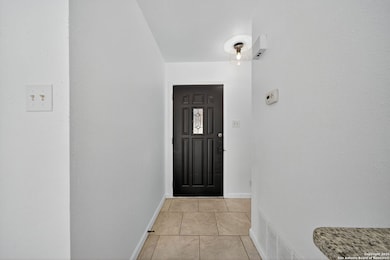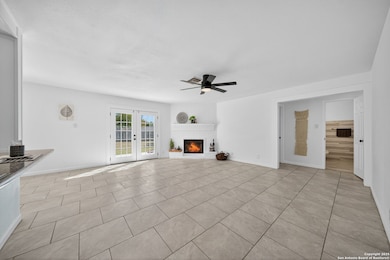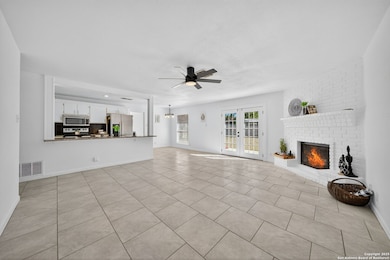3430 Country View Cibolo, TX 78108
Northcliffe NeighborhoodEstimated payment $1,546/month
Highlights
- Mature Trees
- Eat-In Kitchen
- Park
- Dobie J High School Rated A-
- Tile Patio or Porch
- 5-minute walk to Wendy Swan Memorial Park
About This Home
Take a look at this move in ready one story home in Northcliffe! This home has been freshly painted and features all hard surface flooring to make cleaning a breeze. The open floorplan offers granite countertops, a breakfast bar and plenty of cabinets. A spacious yard is ideal for weekend barbecues and social get togethers. Both bathrooms have been recently updated as well! The roof is less than a year old offering peace of mind for years to come. The community park/playground/splash pad is conveniently located at the end of the street. A brick floor to ceiling fireplace creates a warm focal point in the open family room. Split floorplan makes the master bedroom private and quiet. Large storage space/room between house and garage also used as a laundry room.
Home Details
Home Type
- Single Family
Est. Annual Taxes
- $3,699
Year Built
- Built in 1982
Lot Details
- 7,405 Sq Ft Lot
- Fenced
- Mature Trees
Home Design
- Brick Exterior Construction
- Slab Foundation
- Composition Roof
- Vinyl Siding
Interior Spaces
- 1,475 Sq Ft Home
- Property has 1 Level
- Ceiling Fan
- Window Treatments
- Family Room with Fireplace
- Fire and Smoke Detector
Kitchen
- Eat-In Kitchen
- Stove
- Microwave
- Dishwasher
Flooring
- Carpet
- Ceramic Tile
Bedrooms and Bathrooms
- 4 Bedrooms
- 2 Full Bathrooms
Laundry
- Laundry Room
- Washer Hookup
Parking
- 2 Car Garage
- Garage Door Opener
Outdoor Features
- Tile Patio or Porch
Schools
- Sippel Elementary School
- Dobie J Middle School
- Steele High School
Utilities
- Central Heating and Cooling System
- Electric Water Heater
- Cable TV Available
Listing and Financial Details
- Legal Lot and Block 17 / 18
- Assessor Parcel Number 1G2220201801700000
Community Details
Overview
- Northcliffe Subdivision
Recreation
- Park
- Trails
Map
Home Values in the Area
Average Home Value in this Area
Tax History
| Year | Tax Paid | Tax Assessment Tax Assessment Total Assessment is a certain percentage of the fair market value that is determined by local assessors to be the total taxable value of land and additions on the property. | Land | Improvement |
|---|---|---|---|---|
| 2025 | $4,577 | $181,421 | $21,374 | $160,047 |
| 2024 | $4,577 | $235,512 | $43,101 | $192,411 |
| 2023 | $5,018 | $257,374 | $33,823 | $223,551 |
| 2022 | $4,935 | $228,104 | $33,750 | $194,354 |
| 2021 | $4,009 | $173,707 | $21,450 | $152,257 |
| 2020 | $3,476 | $150,061 | $16,950 | $133,111 |
| 2019 | $3,420 | $143,324 | $16,950 | $126,374 |
| 2018 | $3,309 | $140,148 | $16,950 | $123,198 |
| 2017 | $3,368 | $127,558 | $15,000 | $112,558 |
| 2016 | $3,368 | $143,535 | $11,200 | $132,335 |
| 2015 | $3,368 | $120,172 | $8,400 | $111,772 |
| 2014 | $2,169 | $114,775 | $8,400 | $106,375 |
Property History
| Date | Event | Price | List to Sale | Price per Sq Ft |
|---|---|---|---|---|
| 11/12/2025 11/12/25 | For Sale | $235,000 | 0.0% | $159 / Sq Ft |
| 12/16/2012 12/16/12 | Off Market | $1,150 | -- | -- |
| 09/17/2012 09/17/12 | Rented | $1,150 | -4.2% | -- |
| 08/18/2012 08/18/12 | Under Contract | -- | -- | -- |
| 08/15/2012 08/15/12 | For Rent | $1,200 | -- | -- |
Purchase History
| Date | Type | Sale Price | Title Company |
|---|---|---|---|
| Warranty Deed | -- | First American Title | |
| Vendors Lien | -- | Fidelity National Title |
Mortgage History
| Date | Status | Loan Amount | Loan Type |
|---|---|---|---|
| Previous Owner | $92,760 | Purchase Money Mortgage |
Source: San Antonio Board of REALTORS®
MLS Number: 1922409
APN: 1G2220-2018-01700-0-00
- 3429 Turnabout Loop
- 3330 Turnabout Loop
- 3436 Whisper Bluff
- 3425 Cliffside Dr
- 4128 Wensledale Dr
- 3317 Turnabout Loop
- 3529 Cliffside Dr
- 3422 Morning Dr
- 3320 Whisper Bluff
- 4116 Wensledale Dr
- 3433 Whisper Manor
- 4116 Whisper Point
- 3409 Morning Dr
- 3302 Whisper Bluff
- 4108 Whisper Point
- 3445 Morning Dr
- 4004 Whisper Ridge
- 3940 Whisper Field
- 3804 Pheasant
- 3721 Hillside
- 3329 Turnabout Loop
- 3321 Whisper Bluff
- 4120 Whisper Point
- 3317 Orth Ave
- 5764 Maxfli Dr
- 5744 Columbia Dr
- 4918 Tiffany Ln
- 3905 Wensledale Dr
- 5757 Columbia Dr
- 5005 Whisper Cove
- 3410 Sherwin Dr
- 424 Landmark Gate
- 865 Silver Fox
- 6105 Sennen Cove
- 521 Landmark Bluff
- 5244 Brookline
- 929 Resaca
- 5128 Storm King
- 217 Landmark Cove
- 5209 Columbia Dr
