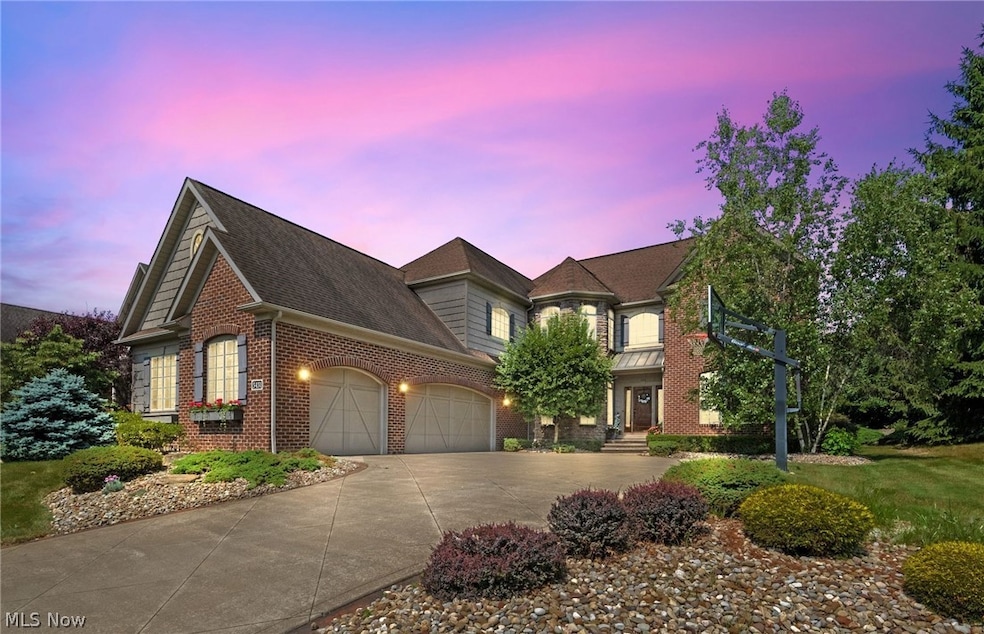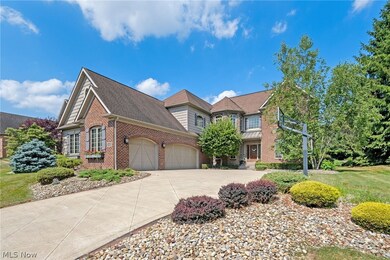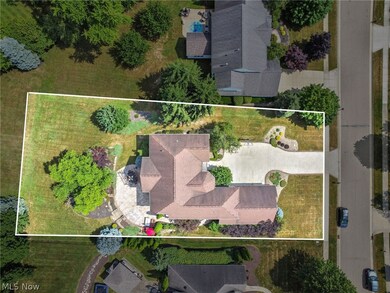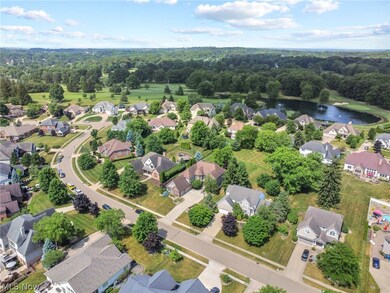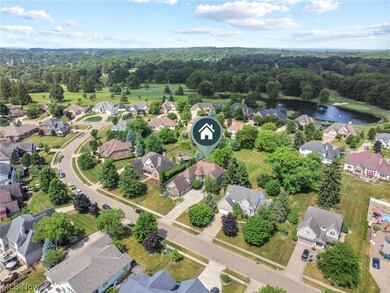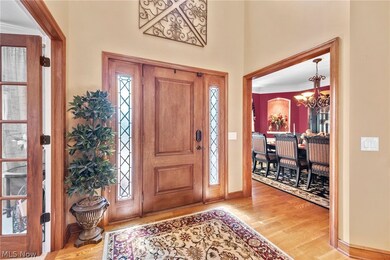
3431 Ashton Dr Uniontown, OH 44685
Highlights
- Waterfall on Lot
- Colonial Architecture
- Granite Countertops
- Green Primary School Rated A-
- High Ceiling
- 3 Car Direct Access Garage
About This Home
As of April 2025Immerse yourself in luxury living in the highly sought-after Mayfair East golf course community with this exquisite custom-built home by award-winning Rembrandt Homes! Boasting over 5,000 sq ft of grand living space, this property features 4 bedrooms (possible 5th). Upon entry, you'll be greeted by a wooden front door with sidelights and custom woodwork throughout the house, showcasing pristine craftsmanship at its finest. The two-story great room floods with natural light and opens to a second-story walkway with columns and arched openings. A stunning stacked stone fireplace with raised hearth and limestone cap creates a focal point of the room. The open-concept dining room leads seamlessly into the gourmet kitchen, complete with custom stained cabinetry, two-tiered eat-in island, pantry, and a coffee/dry bar area with wine storage. Additional highlights include: piano room/study, formal dining room, office with coffered ceiling, and mudroom with built-in storage. The enormous master bedroom offers a sitting area, walk-in closet, and ensuite bathroom, the second bedroom an ensuite, and the 3rd and 4th a Jack and Jill bathroom. Wait until you see the finished basement! A movie/theater room with all the bells and whistles, rec room, and even a secret room. Wow! Step outside to the extremely private backyard featuring stamped concrete patio, pergola, and a custom three-level lighted barnstone water feature. Updates include crown molding, ceiling fixtures, new landscaping, and appliances. With Pella windows and doors, and a 14-course basement, this home ensures both luxury and comfort. A sprinkler system, invisible pet fence, and three heating/cooling zones add to the convenience of living in this remarkable property. Green Schools! This home offers access to a neighborhood common area with pavilion, path, playground, and green space. Schedule a showing today and experience the luxurious lifestyle that awaits in this stunning French Country-inspired residence.
Last Agent to Sell the Property
High Point Real Estate Group Brokerage Email: toddhighpoint@gmail.com 330-990-8633 License #2019000736 Listed on: 06/24/2024
Home Details
Home Type
- Single Family
Est. Annual Taxes
- $7,691
Year Built
- Built in 2005
Lot Details
- 0.45 Acre Lot
- Sprinkler System
HOA Fees
- $43 Monthly HOA Fees
Parking
- 3 Car Direct Access Garage
- Garage Door Opener
- Driveway
Home Design
- Colonial Architecture
- Traditional Architecture
- Brick Exterior Construction
- Block Foundation
- Fiberglass Roof
- Asphalt Roof
- Stone Siding
- Vinyl Siding
Interior Spaces
- 2-Story Property
- Wet Bar
- Central Vacuum
- Sound System
- Built-In Features
- High Ceiling
- Recessed Lighting
- Gas Log Fireplace
- Double Pane Windows
- Insulated Windows
- Blinds
- Window Screens
- Great Room with Fireplace
- Storage
- Home Security System
Kitchen
- Eat-In Kitchen
- Range
- Microwave
- Dishwasher
- Kitchen Island
- Granite Countertops
- Disposal
Bedrooms and Bathrooms
- 4 Bedrooms
- Walk-In Closet
- 4.5 Bathrooms
Finished Basement
- Basement Fills Entire Space Under The House
- Sump Pump
Outdoor Features
- Patio
- Waterfall on Lot
- Porch
Utilities
- Forced Air Zoned Cooling and Heating System
Community Details
- Association fees include management, common area maintenance
- Mayfair East HOA
- Built by Rembrandt Homes
- Mayfair East Ph I Subdivision
Listing and Financial Details
- Assessor Parcel Number 2814081
Ownership History
Purchase Details
Home Financials for this Owner
Home Financials are based on the most recent Mortgage that was taken out on this home.Purchase Details
Purchase Details
Home Financials for this Owner
Home Financials are based on the most recent Mortgage that was taken out on this home.Purchase Details
Home Financials for this Owner
Home Financials are based on the most recent Mortgage that was taken out on this home.Purchase Details
Purchase Details
Home Financials for this Owner
Home Financials are based on the most recent Mortgage that was taken out on this home.Similar Homes in Uniontown, OH
Home Values in the Area
Average Home Value in this Area
Purchase History
| Date | Type | Sale Price | Title Company |
|---|---|---|---|
| Warranty Deed | $800,000 | Accurate Abstracting | |
| Quit Claim Deed | -- | -- | |
| Warranty Deed | $767,700 | None Listed On Document | |
| Survivorship Deed | $547,000 | None Available | |
| Interfamily Deed Transfer | -- | Attorney | |
| Survivorship Deed | $64,900 | Bond & Associates Title Agen |
Mortgage History
| Date | Status | Loan Amount | Loan Type |
|---|---|---|---|
| Open | $640,000 | New Conventional | |
| Previous Owner | $766,550 | New Conventional | |
| Previous Owner | $293,700 | New Conventional | |
| Previous Owner | $35,000 | Unknown | |
| Previous Owner | $343,000 | New Conventional | |
| Previous Owner | $360,700 | Fannie Mae Freddie Mac |
Property History
| Date | Event | Price | Change | Sq Ft Price |
|---|---|---|---|---|
| 04/29/2025 04/29/25 | Sold | $800,000 | 0.0% | $158 / Sq Ft |
| 04/29/2025 04/29/25 | Rented | $800,000 | +15900.0% | -- |
| 01/28/2025 01/28/25 | Price Changed | $5,000 | 0.0% | $1 / Sq Ft |
| 01/28/2025 01/28/25 | For Sale | $810,000 | 0.0% | $160 / Sq Ft |
| 11/22/2024 11/22/24 | For Rent | $6,200 | 0.0% | -- |
| 08/02/2024 08/02/24 | Sold | $767,700 | 0.0% | $152 / Sq Ft |
| 06/26/2024 06/26/24 | Pending | -- | -- | -- |
| 06/24/2024 06/24/24 | For Sale | $767,700 | +40.3% | $152 / Sq Ft |
| 07/22/2014 07/22/14 | Sold | $547,000 | -2.3% | $146 / Sq Ft |
| 05/30/2014 05/30/14 | Pending | -- | -- | -- |
| 05/23/2014 05/23/14 | For Sale | $559,900 | -- | $150 / Sq Ft |
Tax History Compared to Growth
Tax History
| Year | Tax Paid | Tax Assessment Tax Assessment Total Assessment is a certain percentage of the fair market value that is determined by local assessors to be the total taxable value of land and additions on the property. | Land | Improvement |
|---|---|---|---|---|
| 2025 | $9,500 | $188,930 | $31,514 | $157,416 |
| 2024 | $9,500 | $188,930 | $31,514 | $157,416 |
| 2023 | $9,500 | $188,930 | $31,514 | $157,416 |
| 2022 | $7,691 | $146,458 | $24,430 | $122,028 |
| 2021 | $7,224 | $146,458 | $24,430 | $122,028 |
| 2020 | $7,385 | $146,460 | $24,430 | $122,030 |
| 2019 | $7,959 | $154,380 | $26,010 | $128,370 |
| 2018 | $8,136 | $154,380 | $26,010 | $128,370 |
| 2017 | $7,850 | $154,380 | $26,010 | $128,370 |
| 2016 | $7,811 | $139,760 | $23,620 | $116,140 |
| 2015 | $7,850 | $139,760 | $23,620 | $116,140 |
| 2014 | $7,809 | $140,000 | $23,620 | $116,380 |
| 2013 | $7,893 | $140,810 | $23,620 | $117,190 |
Agents Affiliated with this Home
-
Amanda Shafer

Seller's Agent in 2025
Amanda Shafer
RE/MAX
(330) 324-7454
212 Total Sales
-
Angela Baumgartner

Buyer's Agent in 2025
Angela Baumgartner
DeHOFF REALTORS
(330) 844-0780
38 Total Sales
-
Todd Casey

Seller's Agent in 2024
Todd Casey
High Point Real Estate Group
(330) 990-8633
107 Total Sales
-
Susan Wittler
S
Buyer's Agent in 2024
Susan Wittler
Testa Real Estate Group
20 Total Sales
-
Cassie Testa

Buyer Co-Listing Agent in 2024
Cassie Testa
Testa Real Estate Group
(330) 819-0090
78 Total Sales
-
Andy Camp
A
Seller's Agent in 2014
Andy Camp
Cutler Real Estate
1 Total Sale
Map
Source: MLS Now
MLS Number: 5048535
APN: 28-14081
- 2304 Glenross Dr
- 3645 Glen Eagles Blvd
- 2175 E Turkeyfoot Lake Rd
- 2401 Island Dr Unit 20D
- 3630 Kenwood Dr Unit 85
- 2033 Carlile Dr
- 2375 Auberry Dr
- 3820 Twin Pines Dr Unit 8A
- 2500 Raber Rd
- 3289 Mayfair Rd
- 2500 Marlborough Dr
- 2033 Carnoustie Dr
- 0 Carnoustie Dr
- 1908 Players Cir
- 2531 Royal County Down Unit A
- 2535 Royal County Down Unit B
- 2178 Prestwick Dr Unit 2178
- 3751 Muirfield Dr
- 2939 Lindale Dr
- 2950 Hivue Dr
